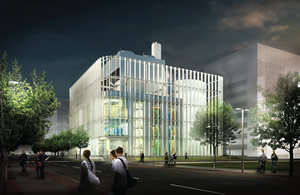District Energy on Display
- By Jane Weinzapfel
- 04/01/18

RENDERING COURTESY OF LEERS WEINZAPFEL ASSOCIATES
The new District Energy Facility (DEF) at Harvard University will set the stage for a state-of-the-art, cost-effective, and sustainable utility generation and distribution system for the school’s growing Allston, MA, campus and make a significant contribution to its urban design. Representing an innovative and highly efficient infrastructure typology—the cogeneration plant—the DEF will be completed in 2019, approximately a year in advance of a new Science and Engineering Complex.
The university’s Energy & Utilities team recently described the project’s sustainable attributes in the Harvard Gazette: “The 58,000-square-foot facility will provide a reliable source of heating, cooling, and electricity to support Harvard’s academic and research activities being planned for Allston. Because they act as an in-house utility dedicated to serving campus buildings, facilities of this type also have an outsized impact on a campus’s greenhouse-gas-emissions footprint. How they are designed matters,” they observed. “DEF has been designed to be as flexible as possible so emerging technologies can be incorporated over time as the university works toward its climate action goals to be fossil fuel-free by 2050 and fossil fuel-neutral by 2026. The DEF will also take electricity from the regional grid and distribute it to the Allston campus through a new microgrid similar to other ones already in place across campus.” The new facility will serve as a reliable, resilient, and highly efficient energy source to support Harvard’s cutting-edge research and teaching activities in the area.
All Eyes on Infrastructure
Infrastructure plants, formerly relegated to the “backyard” of a campus with little visibility, are more centrally located today to serve multiple buildings in a district. They face the pressures of relating in scale to nearby structures, and of mitigating noise and air quality. An inventive approach is required to celebrate their energy and robust beauty and to make them good neighbors. Located on an above-grade location south of Boston’s Western Avenue, the DEF maintains a highly visible presence from all sides, complementing future campus evolution that will comprise open space, academic buildings, and research and innovation space.
Designed by our firm and developed with RMF Engineering in collaboration with Harvard’s Energy & Utilities department, the DEF sets a high standard of quality and resilient design, creating a visible demonstration of innovative practice in building, landscape, and stormwater management. Plant and equipment will be elevated above flood levels, and black-start capability will provide continued electrical cogeneration in events where the regional electric grid goes “dark.” A 1.3-million-gallon thermal energy storage tank, the largest such system in Massachusetts, will support efficient equipment use, producing and storing chilled water during off-peak electrical use periods and using less expensive, less polluting electricity.
A wrapper of metal fins forms a screen around the building, with petal-like elements set at varying degrees of openness to reveal or conceal the various equipment areas within. The fins are most open at the structure’s corner entry and the round thermal energy storage tank, and most closed on its service sides. On the public face of the building, the fins are raised above the ground to reveal the main equipment hall to passersby. Its transparent interior invites the user community—and the community at large—to observe the cogeneration plant’s complicated equipment systems of chillers, boilers, piping, pumps, flues, and electrical rooms, making it a learning laboratory for all.
Focused on the Future
The DEF’s compact cubic form with rounded corners allows for maximum flexibility as Harvard moves forward with its planned Enterprise Research Campus, also located in Allston along Western Avenue, while maintaining a singular bold and refined physical presence that will continue to define sustainable infrastructure design.
This article originally appeared in the College Planning & Management April 2018 issue of Spaces4Learning.
About the Author
Jane Weinzapfel, FAIA, is a principal at Leers Weinzapfel Associates (www.lwa-architects.com) in Boston.