Recycled Facilities
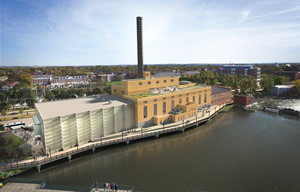
RENDERING COURTESY OF JEANNE GANG AND STUDIO GANG ARCHITECTS
Moribund power plants, abandoned shopping malls, even shipping containers and a coal bin: all are examples of adaptive reuse and related projects unfolding now and in recent years on campuses across the nation.
These examples are among those that show adaptive reuse can provide imaginative, distinctive, and strategic options for colleges and universities.
POWERING INTO A NEW PURPOSE
Take for example Beloit College in Wisconsin, which is now transforming a moribund century-old structure, a 120,000-square-foot coal-burning power plant, into an important campus building called the Powerhouse, envisioned as a campus center teeming with activities.
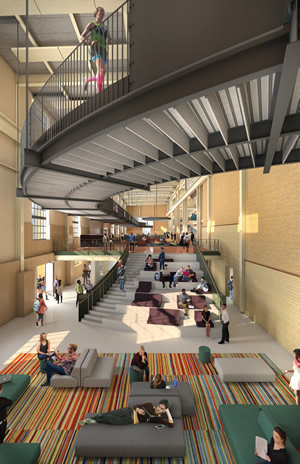
RENDERING COURTESY OF JEANNE GANG AND STUDIO GANG ARCHITECTS
Extensive decommissioning work reportedly was underway early in 2018. Beloit stepped in to start work in February, with interiors and constructing an adjacent river walk among the steps on the docket. The building is revealed as ample and surprisingly diverse, with Beloit’s Daniel J. Schooff, chief of staff and Powerhouse project manager, describing it as a facility with “spaces for students and community to interact, a fitness floor, training track, gym, competition swimming pool, health and wellness center, signature lecture hall, batting cages, conference room, lots of interaction with the Rock River,” and food.
This is an adaptive reuse project of considerable scope and complexity, inherently challenging. Schooff says, “Turning a decommissioned power plant into a world-class student union, recreation, and athletic center has been challenging, but well worth it.” As Schooff sees it, “there were times we could have brushed our hands and said, ‘well, we tried,’ but…we leaned on partners, communicated over and over again, and found a way” to forge ahead.
According to Studio Gang, the project not only adaptively reuses, but also creates new energy efficiencies that include using river water to heat and cool the building and solar heating for the aforementioned swimming pool. The architect indicates the project is targeting LEED Gold, and in another environmentally related step, work will include remediating abutting areas of the riverfront.
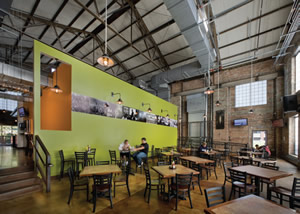
PHOTO COURTESY OF DLR GROUP
The key to making this large project happen, Schooff points out, has been cooperation with a large group of private and public partners and donors. In his view, the Powerhouse provides a characteristic response to a campus need, and one “that matches the quality of our educational experience” and “amplifies our mission.”
'COAL'ESCING INTO NEW FUNCTIONALITY
Another sweeping change in use came about successfully some years ago when Benedictine University in Lisle, IL, transformed a large coal bin into a gathering place called the Coal Ben (“Ben” for Benedictine).
Marco Masini, Benedictine’s vice president for Student Life, provides the back story: “Our student government was requesting a space on campus for students to hang out and socialize. This was brought up to then-President William Carroll, who walked the campus searching for a location. As he opened the doors of the coal bin, he envisioned ‘a gathering space’ for the campus community.”
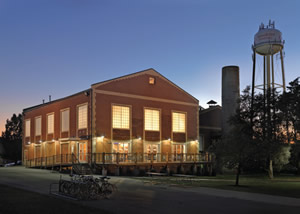
PHOTO COURTESY OF DLR GROUP
The idea launched what was a new journey for the university. Benedictine had previously converted a science center into classrooms and a library into an enrollment center, Masini explains, but nothing on the scale of the Coal Ben. That journey was intricate and extensive.
Architect Kate Yurko, principal, DLR Group, explains what unfolded at the coal bin, including a painstaking investigation of how to deal with old materials “not necessarily meant to withstand the test of time,” as well as asbestos abatement. Accessibility issues drove another major step. As Yurko reports, “To make the floor levels work for operations and meet accessibility, we added a ground-floor level inside the existing building envelope, but this floor could not bear on the existing perimeter walls, so another structure was inserted within the building envelope to support the new floor.”
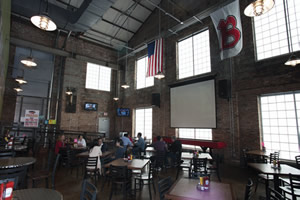
PHOTO COURTESY OF BENEDICTINE UNIVERSITY
The process also included reusing interior redwood floors on the building’s exterior, mainly for a deck; preserving distinctive roof trusses; crafting existing steel plates into parts for lighting fixtures; and showcasing an old crane with a hook by moving it to the entryway—an image of the hook is now part of the Coal Ben logo.
“The best part about this project,” Yurko adds, “is that we were able to take a very utilitarian original-use structure located at the heart of campus and repurpose it into a vibrant hospitality venue that serves a multitude of uses from dining, gathering, studying, and special events, all while celebrating its uniqueness and industrial heritage.”
FROM SHOPPING AND SHIPPING TO TEACHING AND LEARNING
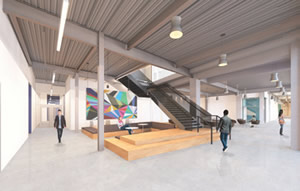
RENDERING COURTESY OF PERKINS+WILL
Elsewhere, another adaptive reuse project, this one by Austin Community College (ACC) in Texas, speaks to the tenor of changing times: in this instance, the decline of shopping malls. Alison Binford, project manager in the Austin office of architect Perkins+Will, explains: “Retail malls are dying, and finding a way to re-use the massive amounts of land and building area being abandoned is important.”
The college responded with a two-phase, $152.8-million project that redeveloped an old shopping center, Highland Mall in central Austin, into a 415,000-square-foot college campus. Phase two adds various career-tech facilities. Barnes Gromatzky Kosarek Architects is the Architect of Record for the ACC project.
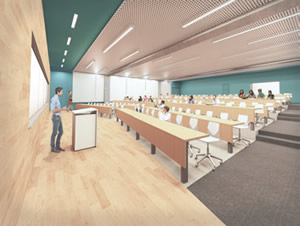
RENDERING COURTESY OF PERKINS+WILL
ACC’s range of offerings “meant that almost everything is a specialty space,” Binford explains. “There are very few ‘typical’ classrooms, meaning each individual space required specialized planning and detailing to address the specific needs, such as acoustics and equipment infrastructure.” Binford describes the resulting spaces as fostering “crossover and serendipitous interactions between students, faculty, and visiting guests who might not typically interact in a more traditional environment.”
Finally, a mixed-use development is planned around the campus, giving the new ACC an additional role, which Binford calls “the anchor of a neighborhood and a catalyst for urban renewal of the area.”
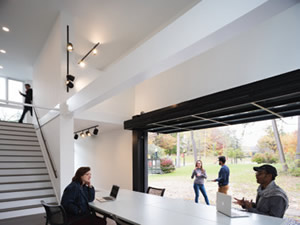
PHOTO COURTESY OF MATTHEW CARBONE
A very different reuse scenario played out at Bard College in New York State: Campus officials, eyeing a project to construct a Media Lab, approached architect Maziar Behrooz and his team at MB Architecture. Bard officials were clearly looking for something out-of-the-box and knew about the firm’s work with an unconventional material: boxes… logistics slang for shipping containers.
The process required, among other things, extensive planning and finishing of “lights, plumbing, windows, and a $45,000 glass garage door,” Behrooz explains. Then came delivery. “It was hard to know if everything would arrive intact, after barreling down the highway at 65 mph,” but everything was fine.
According to MB Architecture, the project’s four containers “were installed in half a day in the middle of campus…completely finished and fully operational in a couple of weeks. The double-wide, double-tall arrangement yields a 15-foot wide, 17-foot tall main space, and a second-floor office.”
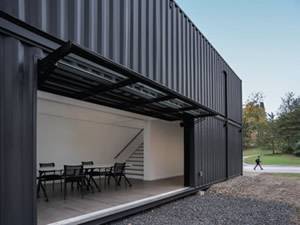
PHOTO COURTESY OF MATTHEW CARBONE
It’s the architect’s first container application on a campus, and he sees it as a very promising method “where a quick, non-disruptive solution is required.” He adds, “The potential is clear, and we have shared designs for multi-unit classrooms and dorms with other institutions and are awaiting feedback.”
These projects are enabling campuses to make bold, new, and strategic use out of buildings and materials while providing ancillary community and environmental benefits. Finally, such projects, by embracing what came before, can forge a path forward while exemplifying an institution’s imaginative spirit for many years to come.
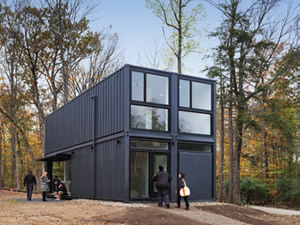
PHOTO COURTESY OF MATTHEW CARBONE
This article originally appeared in the College Planning & Management June 2018 issue of Spaces4Learning.