Resimercial Design
- By Angie Stutsman
- 06/01/18
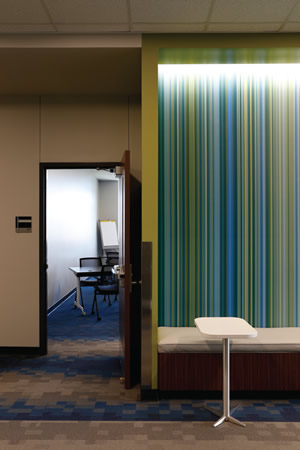
IMAGE COURTESY OF CORGAN
Students are more engaged and at ease when they feel safe, welcomed and comfortable in their environment. A recent trend in commercial architecture, coined “resimercial,” takes cues from residential design to provide a personal experience for learners and staff.
Retail stores, offices, and even healthcare facilities are among several unexpected building types that have realized the positive effects of residential and hospitality inspired design. Plush seating options, locally-based coffee and welcoming reception areas are prevalent. This collision of residential influences in commercial architecture focuses on making people feel welcome, engaging them with a more personal and memorable experience, and ultimately allows them to feel at home.
Schools can tap into the potential of resimerical design to emulate the comforts associated with residential spaces. Replicating a casual living room feel prioritizes a human-centric culture focused on creating environments fertile for learning, personal development, and social engagement. Acoustics, wallcoverings, color, and design are key considerations and offer powerful tools in creating a welcoming space that takes care of the people inside.
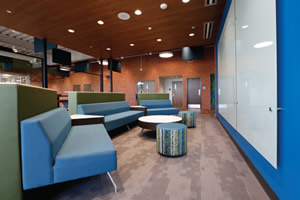
IMAGE COURTESY OF CORGAN
Acoustics
Collaboration spaces, student unions, and flexible media centers are integral to 21st-century school design, but must be appropriately zoned and acoustically tuned for various size groups. Large open spaces with hard surfaces create distracting echoes. Attention to acoustics in these learning environments is especially important to make collaboration spaces approachable and inviting. Selecting soft hanging baffles and fabric instead of traditional acoustic panels, for instance, provides a soft texture to absorb sound and break up the hard surfaces we typically see in education facilities. Felt can be transformed into an art installation, be applied to lighting fixtures, or adhered to the walls and comes in a wide array of color options to customize your space.
Design
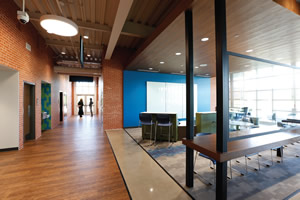
IMAGE COURTESY OF CORGAN
Inspired design. Schools can tap into the potential of resimerical design to emulate the comforts associated with residential spaces. Replicating a casual living room feel prioritizes a human-centric culture focused on creating environments fertile for learning, personal development, and social engagement. Acoustics, wallcoverings, color, and design are key considerations and offer powerful tools in creating a welcoming space that takes care of the people inside.
Furnishings can make or break a learning environment. Clustered groupings and a mix of residential inspired furniture such as high-backed chairs, farm tables, upholstered benches, and coffee tables, though unconventional in educational environments, allow students to personalize their experience according to their preferences or task. Mindful furniture design in large collaboration spaces can facilitate self-navigation, personalization and increasing functionality by offering a variety of options for individual and group work. Simple, soft seating choices, natural materials, and warm colors in reception and administrative areas are inviting and put students and visitors at ease.
Walls and Ceilings
Spaces for individual students to work and recharge are as important as those for larger groups. Varied ceiling heights and materials provide architectural relief. Living rooms in homes are large, with tall ceilings, while bedrooms and reading rooms are scaled down. Recreating similar proportions in a classroom or break out room provides a comfortable and familiar environment for socializing or respite. Warm accent wall colors in these smaller spaces transition the user and further define niche areas.
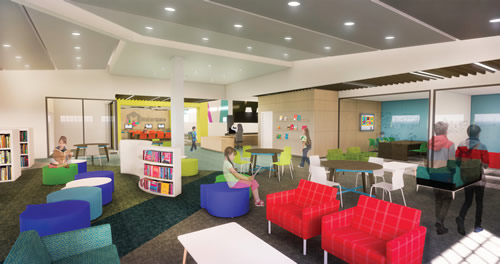
IMAGE COURTESY OF CORGAN
Walls should be placed strategically to provide ample space for groupings of soft seating or bar height tables for impromptu meetings throughout the day. Bench seating outside of each classroom provides dual use for corridors and is a place for students to gather before class or to host a break out discussion. These spaces also allow for casual encounters between students and faculty.
Wallcoverings
Natural products and images of the outdoors tap into our positive relationship with the environment and create a sense of peace. Exterior elements such as stone clad walls and wood ceiling features can transition into the building to foster this connection. Advances in technology and product offerings have made it possible for wallcovering manufacturers to print on ceramics, wood veneers, metal, and plastic while introducing durable and economic substrates to make any surface a completely customizable canvas.
Color
The intentional use of color and lighting can transform a space. Natural hues and warm materials are calming and timeless and provide a neutral back drop to introduce bright accent colors. School colors can be more appropriate as a secondary palette to neutral materials to maintain a relaxed feel. Strategic placement of bold color using low-cost materials such as paint or fabric keeps the environment lively while allowing for easy replacement when trends change. Additionally, varying the size, intensity, and temperature of lighting to align with user behaviors and tasks reinforces these concepts.
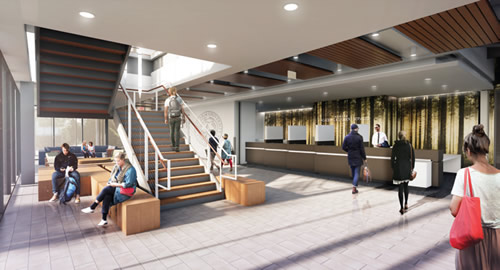
IMAGE COURTESY OF CORGAN
Because educational facilities are charged with responsibly stewarding public funds, buildings are typically designed with a 50-year outlook whereas other commercial buildings often operate on 10-15 lease lifespans. This time frame further influences the need for education facilities to select timeless materials in a thoughtful manner for our schools, making these spaces timeless and homey, welcoming, and safe.
Simple but careful considerations of how concepts like resimercial design are translated to fit the unique needs of a school and its impact on acoustic, wallcovering, color, and design selections can help continue to evolve the design of educational spaces as we look to create environments that positively impact students for generations to come.
This article originally appeared in the School Planning & Management June 2018 issue of Spaces4Learning.