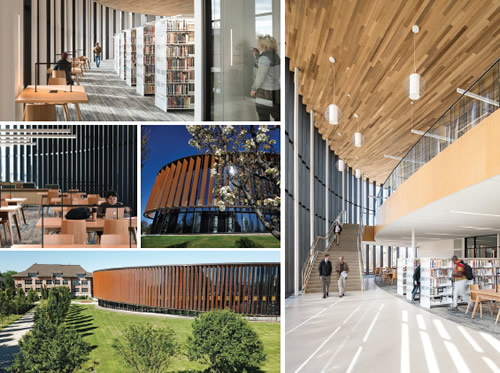The College of Idaho: Cruzen-Murray Academic Library

PHOTOS RIGHT AND ABOVE © ADAM ESCHBACH/THE COLLEGE OF IDAHO, PHOTOS LEFT AND FAR LEFT © GABE BORDER
The Cruzen-Murray library is a campus gateway that has become a signature building for the College of Idaho in Caldwell, ID, and a leading example of the 21st-century transformation of the library building. The new library features 60,000 square feet of enclosed floor area over three levels.
Designed by richärd+bauer of Phoenix, the library is a light-filled, inviting environment with ample opportunities for exterior views. The sustainable building approach used both passive and active measures to reduce the library’s energy consumption. A geothermal heat pump system reduces operating costs, extends mechanical system life, and reduces the system life-cycle cost.
The exterior skin is an insulated glass curtain wall which is shaded by a series of perforated metal shade fins arranged to accept natural light into the interior spaces at the appropriate times of the year and throughout each day. The shade fins spiral around the elliptical shape, rising at the entry to invite visitors inside.
The main entrance is located on the west side of the building, which also features a terraced landscaped plaza providing access to the 24/7 technology lab area. The main entry leads to a curving sculptural stair, taking visitors to the main reading room on the second level overlooking the dynamic two-story entry space. A convex cedar board ceiling over the entire second level provides a warm, acoustically pleasant environment. In the evening, the building acts as a softly glowing lantern on campus, lit from within via the richly expressed ceiling.
The interior is arranged with public/social spaces on the west facing the existing campus and quadrangle, and quiet study and individual spaces primarily placed on the east. The book stacks are arrayed along the eastern edge of the building on the ground and second levels. A central “core” houses classroom and office spaces.
This article originally appeared in the College Planning & Management July/August 2018 issue of Spaces4Learning.