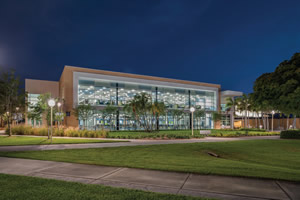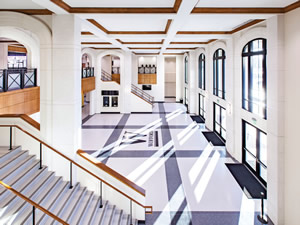Safe By Design: Can attention to environmental design lead to a safer campus?

PHOTO © 2018 RICH MONTALBANO–RIMO PHOTO LLC
In the years following the shooting at Columbine High School, there have been increasingly troubling incidents of similar tragedies that have elevated the discourse of how to make our educational facilities safer. Likewise, we have seen major incidents at our colleges and universities that have affected the lives of students and faculty deeply; Virginia Tech, Florida State, and Texas come to mind as cautionary examples.
From school size, to the neuroscience behind the developing brain, to mental health issues, there has been much research and speculation on the underlying causes for these events. However, when the focus turns to how to bolster our campuses, make them safer, and create deterrents, a panacea is equally elusive. The thinking is, if we, as a society, can reduce access to weapons and change the environment that leads to disenfranchisement and hate, we can reduce these occurrences. However, in the instances when we cannot, the last safety net is the design of the physical environment.
While the TSA security checkpoints that are present in every airport may be an effective way to ensure weapons do not enter our school buildings, this is a solution that we still find unacceptable for our educational institutions. And for good reason. Educational institutions are not utilitarian. Leadership and innovation are cultivated at schools and universities, driving societal, economic, and technological advancement. Fear and distraction are the enemies of learning.
WHAT ABOUT COLLEGES AND UNIVERSITIES?
When the conversation extends from how to secure buildings and expands to securing entire campuses, the challenge is even greater.
The concept of the collegiate campus is rooted in the Italian word “campo,” which refers to a protected green space. In many cases, our campuses are organized around this central green space and feature an iconic structure surrounded by major buildings. From this central green, a pattern of purposeful structures radiates outward, separated by secondary green spaces that reinforce the interrelated components of the collegiate experience—academic, social, residential, and athletic life.
The challenge of securing larger campuses is exacerbated by the fact that the bounds of the college are more loosely defined than those of the neighborhood school. In urban settings, there is often no distinction between campus and city space. Even in more rural settings, the collegiate campus often embraces its connection with the surrounding community, inviting non-faculty and non-students to visit and engage in its many activities. Public access to the campus and its facilities is expected and even desired, especially for collegiate sports. Yet the fact remains, like the neighborhood school, each separate entity of the collegiate campus must be protected.
In “Creating a Safe Campus,” a recent white paper authored by Susan Baker, AIA, ALEP, we see the essential role that comprehensive environmental design plays in providing a safe and secure learning environment for public schools. As part of this ongoing national conversation about school safety, it is useful to explore common ground amongst concerned professionals representing all facets of these issues. Together we can better understand how observations about safety in K–12 education might also apply within the realm of higher education—creating a safer collegiate campus.
Baker outlines three important layers of good design by combining environmental design with active security systems, all under an umbrella of strategic measures that work together to achieve a culture of safety. This layered approach—design, design + systems, design + strategies—applies to more complex implications within the collegiate environment.
DESIGN
A college campus is a world within a world. The collegiate community, like the neighborhood school, operates as a tightly knit system that integrates campus-wide security—operational safety, technical safety, physical safety—within its charter.
One framework that can guide us in this discussion is the national building design standard CPTED (Crime Prevention Through Environmental Design). As we seek to use the built environment to positively impact the psychological landscape of the student population, CPTED offers “a multidisciplinary approach to deterring criminal behavior that focuses on changing how places are laid out, and how they look and feel.”
As we examine the application of environmental design across an entire campus, CPTED goes well beyond traditional approaches to protecting the environment by engaging covert surveillance, strict access control, and territorial reinforcement in a way that presents a psychological deterrent to those who either should not be on the school site or plan to engage in criminal activity.
Simply stated, these principles can be addressed at three distinct levels of environmental design—site, layout, and materials. These elements obviously vary significantly in library and academic buildings as compared to residence halls or athletic facilities, but the design philosophy behind them and their integration with systems and strategies allows us to seek meaningful solutions appropriate to each context.
Within the design process, it is crucial that campuses retain the tenets of the master plan that created them. However, it is equally important for the design of each newly constructed or renovated building to examine and reinforce the systematic properties of the discipline that add to the complexities of providing a safe environment.
Ultimately, the design of educational institutions must acknowledge both the individual learner and the multitude of interactions that occur on any given day influencing and supporting the environment for learning, living, playing, and enjoying leisure time on campus.

PHOTO © 2018 DERRICK SIMPSON–MCMILLAN PAZDAN SMITH ARCHITECTURE
SAFE FROM THE START. The design and construction of secure and safe campus facilities is a primary goal for building owners, architects, engineers, project managers, and other stakeholders. With an integrated process, and by inviting experts to the table from the start of the design process, a balance between the security and safety goals and the other design objectives and needs of the facility can be attained.
DESIGN + SYSTEMS
In the quest to create a safer campus, environmental design is the foundation for a successful plan. Beyond the intelligent selection of site, layout, and materials, the next critical layer is the application of security systems onto that environment, both physically and functionally.
To date, the most prevalent school safety systems are simply exterior door hardware and some level of security cameras. As the sophistication of these systems expands, the way they are integrated into a well-designed physical facility will determine their efficacy. They should be made mostly covert for two reasons: quality of the learning environment and effectiveness of passive and active observation of activity. They also require a careful balance between operational, technical, and physical resources.
In both new and existing campus buildings, the layout and procedures must hope for the best but anticipate the worst. This anticipation begins at the threshold—entrance or entrances to the campus as a whole and to individual buildings.
DESIGN + STRATEGIES
We’ve seen that environmental design is more than just the physical building; design also influences both the social and psychological interactions among its occupants and its community.
Every campus should have a robust, comprehensive safety strategy that includes training, drills, preventative policies, and intervention procedures. It must embrace the social networks that are at the heart of excellence in education and work hand-in-glove with the physical architecture, security systems, and community partners present on campus to proactively create and maintain a peaceful campus environment.
College communities naturally combine many of these best practices of first responders, emergency preparedness training, two-way communication, data-driven smart capabilities, and wellness programs within their ongoing strategic planning.
WHERE DO WE GO FROM HERE?
The American college campus holds a unique place in the academic world. As described by Bartlett Giamatti, the college campus is intended to be “a free and ordered space” entirely open to the surrounding community, inviting all its neighbors inside, without exception.
Thus, the dilemma. How might we continue to produce good design for the campus that lives up to this highest of democratic ideals while, at the same time, keeping our faculty and students safe from harm?
The complexity of this issue requires a deft hand—potential pitfalls abound, from underestimating threats to overcompensating fortifications, from dismissing technological evolution to rejecting flexibility in favor of stability. This is not an issue we can put off to another generation of architects and planners, but rather an opportunity to make a statement of what we value today as a society, and to creatively protect that which matters most—our loved ones and our future.
This article originally appeared in the College Planning & Management September 2018 issue of Spaces4Learning.