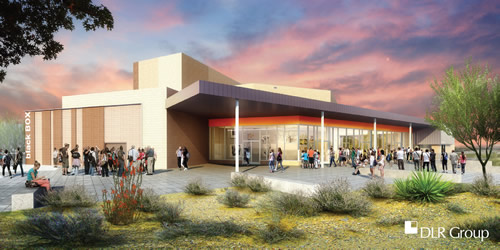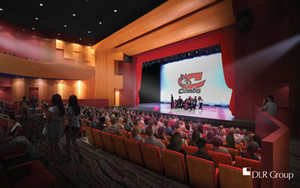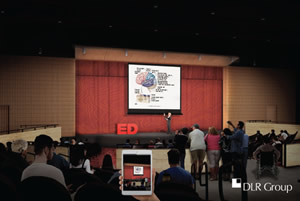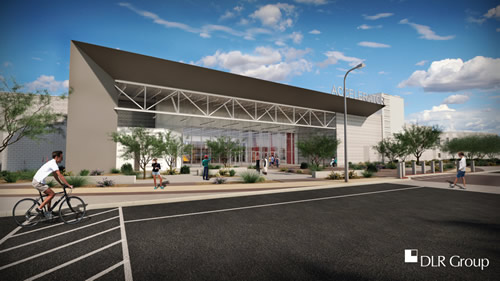Pulling Back the Curtain: A Tale of Two Theaters
- By Pam Loeffelman
- 10/01/18

The adage that “form follows function” is aptly applied when comparing two high school theaters opening in 2018 in the Phoenix, Ariz. metropolitan area. Both performing arts centers are 23,000 square feet, seat 500, cost $315 per square foot, and are designed with a specific use in mind; however, that’s where similarities end. One exudes the professionalism of a TED Talk-like environment that caters to a variety of performances, professional development activities, and student-run conventions such as robotic competitions and student leadership activities, while the other is broadway-esque with optimal space to advance Career and Technical Education (CTE) opportunities that celebrate the arts.
Professional Production House
Canyon View High School in Waddell, Ariz., is home to a first-of-its-kind theater dubbed the accelerator, a space that advances the art of teaching and learning at the high school level and beyond. It is positioned as a community asset and district nerve center for professional development with enhanced staff training in high-tech environments.
DLR Group designed the accelerator as two spaces working in tandem. The primary space is a theater featuring traditional fixed seating in the lower bowl and a flat-floor, retractable seating system at the back. The secondary space, nicknamed the white box, provides both theatrical and professional collaboration spaces for up to 260 people. Large overhead garage doors connect the two spaces to accommodate a larger group. An outdoor learning stair provides flexible open-air gathering and learning opportunities and directly ties the white box into an amphitheater by raising a 45-foot-by-16-foot glazed hanger door.

Rather than fixed lighting in the theater, the accelerator features LED lighting and two portable light towers that can be controlled from anywhere on campus. By using color-changing overhead LED lighting, the white box can transform from a lobby or pre-function space into an avantgarde performance space. The transportable sound system can also be controlled from within the theater or adjacent broadcasting booth. From this booth, sound and video can be simulcast to the district’s four other high schools to increase viewership of presentations or performances.
“One of the exciting aspects of the accelerator is that it provides a state-of-the-art teacher staff development center electronically linked to all of our campuses. Each campus has an innovation center linked to the new Canyon View campus accelerator,” said Agua Fria Union High School District Superintendent Dr. Dennis Runyan. “The flexible space can also be fully functional during school hours with a private entrance and separate flexible planning spaces. We describe it as the layers of an onion where whole group training can be mixed with various work spaces depending on the desired configuration. The spaces are seamless with the operation of the campus so possible activities for the accelerator are endless.”
Little Opera House

Professional Spaces. Canyon View High School in Waddell, Ariz., is home to a first-of-its-kind theater dubbed the accelerator (pictured above and right), a space that advances the art of teaching and learning at the high school level and beyond. It is positioned as a community asset and district nerve center for professional development with enhanced staff training in high-tech environments.
In contrast, the Performing Arts Center at Combs High School in San Tan Valley, Ariz., is designed as a jewel box with the proportions and finishes of a little opera house. The house is compressed into a double height volume, including the mezzanine, to ensure every seat has a direct connection with the stage, creating a sense of intimacy that is seldom part of high school theater design.
DLR Group designed the theater to be used as a hands-on teaching space for the school’s theater technology program. The back of house provides students and teachers a space to call their own to learn the craft of performing arts. A combination of automated and counterweight rigging systems allows students to experience the very challenging work of flying the main drape using counterweight rigging. To further enhance CTE opportunities, the adjacent black box theater doubles as the drama classroom while a scene shop, costume room, dance room, and full dressing rooms round out students’ performing arts education.
A combination of LED lights controlled through a network and incandescent lights teach traditional theater craft. To create a more intimate connection between performers and the audience, lighting can be powered off in the back half of the theater when that section is unused, creating the illusion of a packed house for even very small performances. In addition, a separate sound booth at the main concourse can accommodate a large group of individuals to encourage mentorship opportunities and allow students to work alongside adults during performances.

DLR Group framed views of the nearby Superstition Mountains through a wall of windows in the lobby and a northern entry plaza that doubles as a pre-function space. The entry is more than a typical lobby—it also features 2D-and 3D-artwork by students.
“I am thankful for the community’s support as this facility houses both our growing fine arts student programs and provides a venue for community use,” said J.O. Combs Unified School District Superintendent Dr. Gayle Blanchard. “Separate entrances allow for flexible use and scheduling between our school and community events. The acoustics of the house, integration of state-of-the-art technology, and spectacular mountain views from the lobby have created a professional venue that meets the needs of our school and San Tan Valley community.”
Community Assets
The prominence of these theaters on their respective campuses makes a bold statement about the importance of the arts in each community, and their unique designs create a memorable experience for performers and spectators alike. Though they look different, these spaces illustrate that creative design and budgeting can elevate a school theater beyond status quo, to a professional quality theater for the entire community to enjoy.
This article originally appeared in the School Planning & Management October 2018 issue of Spaces4Learning.
About the Author
Pam Loeffelman, Principal, DLR Group. Pam leads DLR Group’s K-12 practice in the Southwest, elevating education for local school districts in Arizona, Colorado, Nevada and Wyoming. For more than 35 years Pam has been actively engaged in a dialogue about the return on investment of educational designs. She believes a combination of economic, social, and pedagogy trends, along with benchmarking can better shape the built environment so as to engage, and inspire students, educators, and local communities.