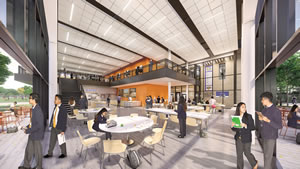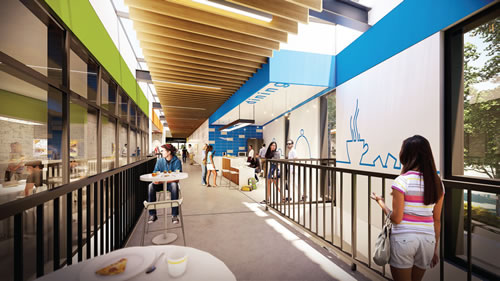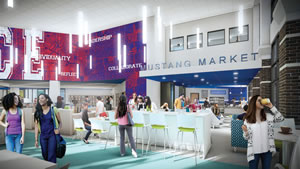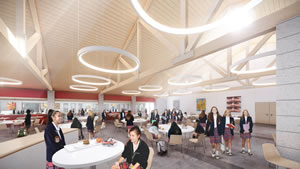Facilities (Learning Spaces)
We All Scream For—Mobility, Convenience, Flex Appeal, and Lunchtime Learning

PHOTO © GLENN|PARTNERS
Rethinking the design of school facilities has certainly been at the forefront of many school campuses during the last 15 years; however, re-imagining the traditional high school cafeteria is well behind the curve. With the emergence of food trucks, mobile ordering services, food delivery apps such as UberEATS and DoorDash, and personal home delivery services such as Blue Apron, the increasing trend in our country has placed a priority on personal choice, awareness of health and nutrition, and convenience—all with a shrinking 24-hour clock and “on-the-go” mentality. The preparation, serving, and consumption of food is changing. And as school design continues to find new affordable ways to break the mold on student collaboration and learning, architects and school administrators are bringing simple ideas to the forefront that are making a difference in the day-to-day food operation in schools.
More Community- and Restaurant-Focused, Less Stainless
The new Student Innovation Center, located in Dallas, on the campus of Cristo Rey Dallas College Prep, is taking a more multifunctional “student union” approach to their new dining facility. With food being prepared on site, the old idea of the single cafeteria serving line for the campus’ 600 students does not provide the type of personal choice students are seeking, nor the appropriate time for students to grab lunch and make it to their afternoon classes. The solution is to provide a diverse menu with a serving arrangement that is open to the dining room with multiple, prepared-at-the-time-of-order food stations, where students can quickly and easily grab food by-passing the point of sale, since the cost of lunch is part of the student’s tuition. This bistro concept, with a mindset on more of a community restaurant, feels less stainless steel and helps save time while giving student’s freedom to pick and choose their meal plan. Open and unobstructed access to outdoor seating is also a must, which helps benefit student attitude, health, conversation, and the spirit of community.

PHOTO © GLENN|PARTNERS
Blurring the lines. Distributed dining centers, located within the academic and learning areas of the Alcuin School, in Dallas, are more student-centered dining areas where students have the flexibility and independence to prepare their own meals while the seating area doubles as student collaboration and technology hot-spots during non-lunch times throughout the school day.
“The design of the new dining facility mimics a collegiate student union featuring a variety of dining stations on multiple levels, diverse seating arrangements, and multi-level covered outdoor seating options. Nestled into an oak grove at the heart of campus, this dining space is a hub of activity and operates as a dining hall, café, lecture space, study hall, performance art space, and even a community art gallery that is open to the community,” adds Nick Nepveux, senior project designer with Glenn|Partners.
Go Smaller, Not Bigger
Unlike large, centralized cafeterias that may go unused for the majority of the school day, which also are expensive to operate, Alcuin School chose to go smaller, not bigger. By implementing more intimate and distributed dining centers throughout the new West Campus Upper School Building, the school is able to maximize the building footprint for student learning while lowering overall construction costs. This simple strategy puts the choice and food prep responsibility in the hands of the student, while eliminating upfront cost of expensive kitchen equipment. By locating these “distributed dining centers” within the academic and learning areas, access can be nimble and frequent, thus, blurring the lines between class time and lunchtime. This concept gives students more time to focus on their studying, while using these open meal hubs as a place of focus and collaboration with peer study groups.
As reinforced by Greg Estes, senior project architect with Glenn|Partners; “Alcuin School chose to break down the traditional idea of a high school cafeteria by distributing smaller, more student-centered dining areas where students have the flexibility and independence to prepare their own meals while the seating area doubles as student collaboration and technology hot-spots during non-lunch times throughout the school day.”
Student-Led career Tech Bistros and Community Café´s
As CTE programs at high schools across the country continue to flourish, leading school administrators are working with district CTE directors to find creative and smart ways to supplement the student experience by offering entrepreneurial learning opportunities through authentic and blended curriculum. At JJ Pearce High School, located in Richardson, Texas, designers were asked to create a space where the school’s culinary arts students could have real-world business experiences that provides an abbreviated menu of food and drink options for student purchase and consumption. The new student-led café, coined “Mustang Market” after the school’s mascot, will be located adjacent to the recently renovated media center as a shared extension for the library.

PHOTO © GLENN|PARTNERS
Entrepreneurial opportunities. The new student-led café, known as the Mustang Market, at JJ Pearce High School, in Richardson, Texas, was designed to create a space where the school’s culinary arts students could have real-world business experiences that provides an abbreviated menu of food and drink options for student purchase and consumption.
Connecting this new experiential education program with shared collaboration and learning space, within the existing library, facilitates a seamless transition of food and thought, while encouraging students to utilize the reimagined media center not only for study, but also as a social destination for dining, discussion, and collaboration. With the use of operable glass partitions separating the student café with the main part of the media center, the school has the option of when to allow for more public and social access in order to minimize possible disruptions to daily learning and research activities for teachers and students. Carleigh Henderson, interior designer with Glenn|Partners, states, “JJ Pearce High School wanted to maximize on shared flexibility in their new active learning environment by utilizing a variety of mobile furniture options to define zones for teaching and learning, collaboration, and dining for the school’s new student-led Mustang Market.” Introducing a mix of traditional seating with other more modern seating options, including lounge-style seating and high-top café-style seating, will help promote a less institutional environment, while increasing comfort and durability with colorful, tough, and cleanable vinyl fabrics.
Flexible and Technology-Enabled
Ursuline Academy, located in Dallas, is faced with similar, yet contrasting challenges for their expanding campus. The current dining facility, located on the far west side of campus, is the current heart of the campus where the majority of students gather academically, socially, and for lunch. This flex dining, study, and hangout space has a long-standing tradition of bringing students of all grade levels together and bolsters the sense of community; therefore, the design team was faced with how to expand an aging dining facility with limited physical ability to grow, yet maintain the warm and welcoming feel students prefer to congregate. The solution was to renovate the current kitchen and dining space with flexible, mobile, and multi-purpose seating options while reconsidering the campus food preparation and serving concept.

PHOTO © GLENN|PARTNERS
Flexible seating choices. Part of the renovation taking place at Ursuline Academy, in Dallas, involves create dining spaces where students feel inspired and comfortable while also providing multi-purpose academic and learning opportunities before, during, and after school.
To help save space, this primary dining facility will be coupled with a second outdoor satellite dining area on the opposite side of campus for grab-and-go convenience and a café feel to contrast the central dining expansion. This remote dining alternative, located within the campus’ new East Campus Building, will provide more convenient mobile food options and dining space for students not able to travel to the main campus dining facility during the lunch period. This space allocation can also double for serendipitous encounters of study and pre-function event space for after school activities. Key to the success of this planning concept was the cooperative partnership with a third-party outsourced food prep/delivery company that will help create healthy student menus, stock traditional and mobile food pairings, while also maintaining all kitchen equipment and point of sale operations.
Aaron Ewert, senior project designer with Glenn|Partners, talks about flexible seating choices and the importance of maintaining the heart of Ursuline’s campus: “A distinct demarcation of gathering zones reinforced with a flexible variety of furniture solutions, allows the renovated and expanded dining hall to extend the ability to serve the larger student body, and continue to act as the primary campus gathering spot.”
Whether renovating or building a new facility, it is important to create dining spaces where students feel inspired and comfortable while also providing multi-purpose academic and learning opportunities before, during, and after school. In conclusion, when considering the design of your next school dining facility, remember, today’s students are hungry for more personal and mobile food choices that include digital and collaborative study options nestled in open, flexible, bistro-style-designed environments.
This article originally appeared in the School Planning & Management January/February 2019 issue of Spaces4Learning.