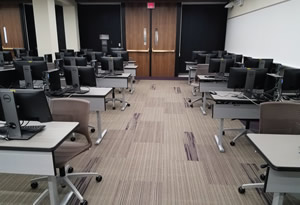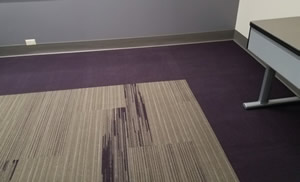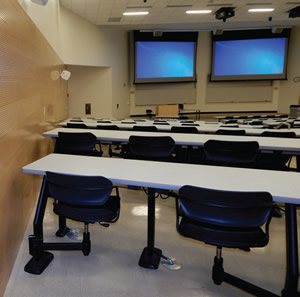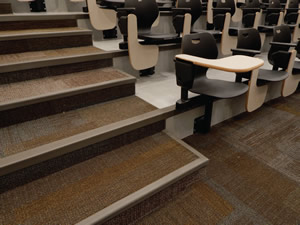Flooring for Learning Spaces

PHOTO © UNIVERSITY AT ALBANY
Campus decision makers respond variously to the flooring needs of lecture hall classrooms and related instructional spaces. Their decisions about flooring are part of the process of producing auditoriums of learning that serve as crucial settings at the core of higher education.
Flooring solutions in lecture and similar large classrooms encountered in recent years include, among others, tile used in concert with wood acoustic wall paneling and other features; sealed concrete; materials in a range of colors; carpet, in both broadloom and tile; as well as rubber tile along seating tiers.
Processes
The University at Albany – State University of New York, which in 2018 renovated some lecture spaces on the university’s Uptown Campus, shared some insights about the process of specifying flooring in those spaces.
The university’s classroom design guidelines, developed in 2014 by architect and design firm Perkins+Will, streamline the decision-making process for interior selections, including flooring. The guidelines cover many specifics about overall classroom design, furnishings, and technology. For example, the guidelines point out that lecture hall attendance may be inflated early in semesters, as students assess whether to enroll—calling for folding chairs in the back. By extension, making such an arrangement would require flooring that holds up well under such use.

PHOTO © UNIVERSITY AT ALBANY
Accordingly, as the University at Albany’s Mike Nolan, senior communications specialist, says, “carpet is the recommended flooring material for the lecture center classrooms.” He explains, “carpet has the advantage of introducing colors/patterns into the classrooms; it absorbs sound for better acoustics and is easier to maintain by our custodial staff.” The guidelines cite carpet tile for lecture halls, and recommend that “a manufacturer take-back program for demolished carpeting should be given preference.”
Whatever the product and space at Albany, specifying flooring is an interactive process as renovation or new construction projects emerge on campus. For example, “we work with the project architects to review the space program finish selection/requests, including flooring materials,” Nolan adds.
Mark L. Reiske, director of Facilities Planning and Development at the University of Kansas, in Lawrence, explains the decision-making process there, which is guided “first and foremost” by the programming of the space. A recent project on campus illustrates. As Reiske says, “In the Integrated Science Building auditorium we chose a combination of carpet and sealed concrete. The sealed concrete was chosen because of the demonstration experiments that will be done in the presentation area of this room.”
He continues, “The carpet was introduced into the design for acoustical purposes in the seating, aisle, and stair areas. We typically use carpet tile in classrooms because small areas can be replaced when needed but in the case of this auditorium, broadloom goods were used because of the stairs and seating chosen.”

PHOTO © SCOTT BERMAN
Of course, the aesthetic of a flooring system is another key consideration. As Reiske puts it, “Our classrooms need to be welcoming to promote the best learning environment possible.” The resulting space appears well lit and airy, with carpet, as he noted, in a subtle tone and understated pattern that comports well with the aforementioned sealed concrete at the front of the room, and the overall decor.
Reiske notes some related, trending changes in flooring choice on his campus during the past five years or so.
He explains, “We are using far more sealed or polished concrete in our new facilities.” Reiske points out that the concrete is a “very durable, low-maintenance material with good tradespeople in our region. If not a sealed concrete floor, we would typically use carpet tile or luxury vinyl tile (LVT). LVT has replaced the majority of applications where we would have previously used vinyl composition tile. It is a matter of maintenance and aesthetics in this case.”
He places the university’s flooring decision-making process in context: “I will say that developments that create better life-cycle costs and lower maintenance costs are attractive to us.” In fact, “life-cycle costs have become a critical factor in many material choices being made,” he adds.
Constants and Trends
Jonathan Stanley, national vice president, education sales for Tarkett, has explored a range of flooring issues as they apply to campus spaces, including lecture halls. Stanley says, “I see mostly a soft surface being used in your typical lecture halls for acoustics reasons, mainly with a high-performance soft texture. However, in spaces for schools that use a lecture hall as a multipurpose space I see a mix of either high-performance soft floor covering or resilient.”

PHOTO © SCOTT BERMAN
For sure, there are some constants in terms of lecture hall flooring: performance, as in wear and acoustics, ease of maintenance, and cost efficiency over the life of the flooring. If those constants are not surprising it does not make them any less important. How those lasting flooring needs apply amid changes and trends is another matter.
Take, for example, a matter that Stanley points out: immersive synchronous (ISC) lecture halls, in which a lecturer conducting class in person to students also appears in a live digital feed in front of another group of students elsewhere, such as on a different campus. According to Rutgers University, ISC lecture halls connect two of its New Jersey campuses. In such instances, there is a pressing need for flooring that has impactful acoustical qualities and designs that comport well with digital images and broadcast. For example, conspicuous patterns in carpeting can be distracting, whether physically in a room where students are or if the patterns appear on screen.
Thus, there are a variety of approaches for the flooring systems of these college and university rooms. Specifying the right flooring helps ensure the long-term efficiency and success of the room while attention of students is elsewhere: such as on the educational discoveries that can happen in great lecture spaces.
Some takeaways regarding making decisions about lecture classroom flooring:
- Bear in mind that a variety of materials may make sense for lecture spaces that serve, or may serve in the foreseeable future, varying functions and for varying numbers of students.
- Gather a variety of expert insights on and off campus, from maintenance professionals to project architects.
- Acoustics and aesthetics may matter more than ever, given trends toward digital teaching and learning.
- Explore policies, guidelines, and processes that streamline the decision-making process.
This article originally appeared in the College Planning & Management March 2019 issue of Spaces4Learning.