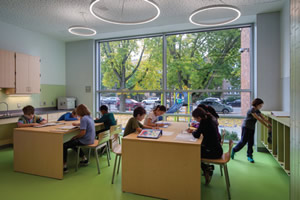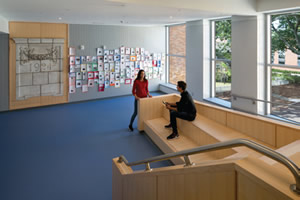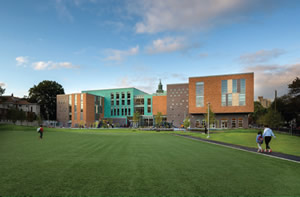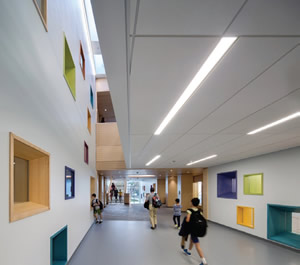Reuse or Rebuild?
As in many older communities, school administrators in Brookline, Mass., faced rapidly-growing enrollment and inadequate, aging facilities, with no easy choices. One of the most difficult decisions was what to do with an aging elementary school complex anchored by a historically-significant and beloved 1913 Georgian-style brick schoolhouse that John F. Kennedy and four of his siblings attended.
Preserve or Not to Preserve, That Is the Question
At the heart of this dilemma was the initial question familiar to every community: “Can we reuse and renovate the existing building(s)?” The question is both an emotional and a practical one. A cherished school building is a significant piece of the social fabric of the neighborhood—a brick-and-mortar steward of stories and collective memories. In Brookline, schools have occupied the site where the Coolidge Corner School is now located since 1892, when the first of a series of academic buildings was built to frame the historic 1680 house of Edward Devotion, an important educational benefactor.

A hybrid design blends modern learning environments with preservation.
Ultimately, the restoration-versus-new-construction decisions require a thorough balancing of the facts: condition, cost, and program issues must be considered along with the emotional and aesthetic issues. To help determine what is the best long-term solution, an experienced and objective study is needed to investigate all options, analyze the data, and develop scenarios for community stakeholders.
Structural Considerations
A starting point for considering restoration of an older building is its structure—particularly its walls, classroom layouts, and structural support system. The Coolidge Corner School, like many that we see, had the traditional double-loaded corridors with masonry walls and undersized classrooms. These are incredibly difficult structures to repurpose for today’s educational needs.
Renovation and reuse can be accomplished in early 20th-century buildings by selectively removing small sections of the walls to open-up space for larger classrooms. But to preserve the seismic integrity of the building, an equal section of the wall system may need to be newly-built nearby. This inhibits the options for creating flexible, open spaces for small-group learning.

Historic artifacts were salvaged and incorporated into the new school.
Owners of older homes know that once walls and ceilings are removed within, a variety of conditions and unknowns await. It’s not unusual to discover hazardous materials, deterioration from water damage, and contamination from leaking oil tanks. Educating clients about the vagaries and risks of a historic renovation project is important, as is developing budgets and schedules that anticipate the unknown.
Hybrid Strategy Blends Old and New
In Brookline, a thorough process of review, discussion, and consensus-building led to a creative and functional solution. Reconciling the need for an expanded educational facility that would support modern pedagogies with the collective desire to preserve the architectural presence of the 1913 building, the community selected a hybrid design blending the future with the past.
This solution, bridging past and future generations, was achieved by renovating the centering historic building—an iconic focal point of the community—into a warm and welcoming entry that serves as the heart of the school and contains the administrative core. Two outdated and educationally inadequate wings, added in 1954 and 1974, were replaced with new academic spaces that meet the town’s educational goals and vision for the future. The formal arrangement of the school around the courtyard and Devotion House recalls the arrangement of the historical school complex and creates an inviting public space in Brookline’s Coolidge Corner neighborhood.

Modern architecture blends within its historic context and campus.
A Conversation Between Generations
Restoring and repurposing historic portions of the existing building was not the only part of the conversation between generations. Artifacts from the prior school buildings that occupied the Coolidge Corner site were salvaged and are now prominently displayed in the school’s public spaces as teaching tools that connect students to the community history. A 1924 cornerstone, bas-relief sculptures, and commemorative panels honor past leaders of the school community and significant events from the town’s history.
Creative, Sustainable Solutions
Reusing an existing building necessitates creative thinking and problem solving. What is the highest and best use of existing spaces? What opportunities are there to connect the past and the present? With any historic preservation project or building reuse, challenges become opportunities for creative design responses. In addition to transforming the existing school to meet community and educational needs, the team identified ambitious goals for energy efficiency and the health and wellness of occupants.

Connecting the 1913 building with a newly-constructed addition.
By working with an exterior envelope specialist to get maximum energy efficiency out of the existing masonry walls, reconfiguring and designing new interior spaces to maximize daylight, and using durable materials, the design team developed healthy spaces for teaching and learning. The 227,000-square-foot school is projected to achieve LEED Gold certification and be the most energy-efficient public school in the state.
Ultimately, the decisions on restoring, repurposing, or replacing beloved school buildings come down to an objective balancing of both the practical—cost, programming, schedule—with the sentimental pull of historical connections. It’s a process best informed by honest dialogue and a full revelation of the community’s future needs and vision.
This article originally appeared in the School Planning & Management March 2019 issue of Spaces4Learning.
About the Author
Pip Lewis, AIA, LEED-AP, is a principal with HMFH Architects in Cambridge, Mass. He can be reached at plewis@hmfh.com.