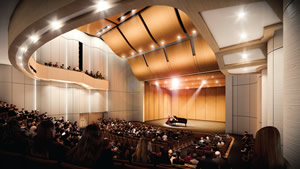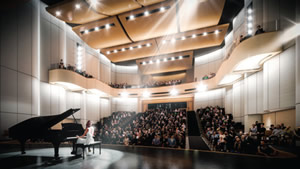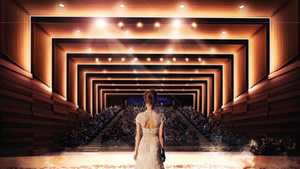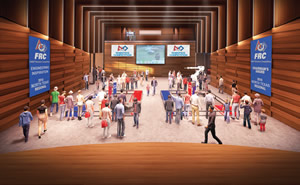Performance Space
- By Aaron Ewert, Greg Estes
- 04/01/19

PHOTO: URSULINE ACADEMY OF DALLAS THEATER, DALLAS, TEXAS
Performance venues in educational facilities come in varying sizes, seating arrangements, flexibility, and functionality. One school’s needs and culture may require a larger volume to house the entire student body, where another school may be more interested in maximizing the flexibility of a space for a variety of events or programs. Regardless of form, flexibility, and function, these areas play a critical role in educational development.
How Do Performing Art Areas Fit Into the Current Trends of Educational Design?
Theaters and similar venues can be expensive and take up a significant amount of space. It is important to understand how they align with current educational and curriculum trends to ensure their value is not overlooked. A typical theater/drama production offers a relevant example of experiential learning and emersion in to project based learning environments. Each production is an opportunity to design and create scripts or sets, engineer and build, and then present or perform. Students are given opportunities to take ownership of complete processes and use creative thinking skills throughout.

PHOTO: URSULINE ACADEMY OF DALLAS THEATER, DALLAS, TEXAS
Active learning is also on display as students are taught to operate rigging, sound, and lighting systems that can prepare them for higher education or professional opportunities in the performing arts. In multipurpose theaters, the students gain access to a large space that serves as an extension of core classroom and fabrication labs that can flex into a community core or a theater environment. These also can support a wide variety of educational benefits. The following two case studies will highlight these design trends and varying ideologies.
Ursuline Academy of Dallas: Specific Use | Fixed-Seat Theater
Ursuline Academy of Dallas is an independent Catholic college preparatory school for young women located in Dallas, Texas. One key factor in determining the type of theater needed to support the school’s vision was the overall seating capacity. The school was lacking an area large enough to allow students and faculty to gather for a variety of special events. The solution was a fixed, 1,000-seat theater with 700 lower-level seats and 300 upper-level balcony seats. Acoustic design and materials, site-line studies, fly-loft height, and a combination of manual and motorized rigging systems allows for all the school’s event requirements to be met in one central location.

PHOTO: ALCUIN SCHOOL UPPER SCHOOL, DALLAS, TEXAS
Design considerations for acoustic performances are especially critical when multiple-event types occur in one place. Denser materials are required on the walls and suspended ceiling clouds so that sound waves can be properly directed to audience. Convex curves or disruptions to these hard surfaces provide texture and warmth of sound to the audience. Absorbative materials should be used at the rear of the auditorium house so that sound does not bounce back toward the performance stage creating awkward echoing and long reverberation time. Additionally, carefully considering the location of mechanical equipment should be explored to avoid directly placing equipment over the audience chamber, eliminating unnecessary sound transfer and vibration.
Planning adjacencies of scene shop, prop storage, dressing rooms, and music rooms, all at stage level, support the educational benefits of experiential learning through the lens of fine arts. Directly outside the main theater is a large covered open area for pre-function events, along with a sloping outdoor amphitheater. Digital fabrication labs, makerspaces, visual arts, broadcasting and journalism, and distributed dining areas embrace and surround the theater environment resulting in open community space that serves as a gathering place to exchange ideas, to build and test scene sets, and to hold smaller, more informal performances.
Alcuin School: Flexible Use | Multi-Function Facility

PHOTO: ALCUIN SCHOOL UPPER SCHOOL, DALLAS, TEXAS
Contrary to the larger, traditional theater created at Ursuline Academy, Alcuin School needed to maximize the program functions of their theater by opening the walls and utilizing a flat-floor design. This approach allowed for maximum flexibility in a simpler, shoe box-designed theater. The flexibility of the flat-floor design is realized by using a retractable seating arrangement, that when retracted back into the void space underneath the balcony, creates a completely open and multi-purpose theater space. This space can physically transform into various programmatical uses; including academic, fabrication, and social gathering for the campus’s high school students.
Academically, the theater becomes an extension of the adjacent classrooms. One day, an event may feature a dance studio rehearsal on the flat floor, the next may hold PSAT testing. Fabrication extends from the adjacent design lab and makerspace through a series of garage doors that allow for fluid movement from one room to another. This allows for larger fabrication projects to take advantage of the large open volume. Socially, the theater can also act as the student commons facilitating students to collaborate and socialize before, during, and after school.
Auditorium spaces can play an integral role in student development. The performances, presentations, speeches, theatrical productions that take place in these venues are typically the culmination of a process that a student experiences from beginning to end. Understanding client identity and vision will ensure the appropriate places are created to support the needs of teachers and students.
This article originally appeared in the School Planning & Management April/May 2019 issue of Spaces4Learning.
About the Authors
Aaron Ewert, LEED-AP is partner and senior project designer/architect with Glenn|Partners, located in Dallas, offering a personalized design experience dedicated to the pursuit of innovative and next-generational education facilities. Aaron can be reached at aaron.ewert@glenn-partners.com.
Greg Estes, RA is partner and senior project designer/architect with Glenn|Partners, located in Dallas, offering a personalized design experience dedicated to the pursuit of innovative and next-generational education facilities. Greg can be reached at greg.estes@glenn-partners.com.