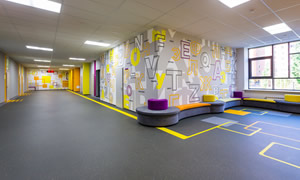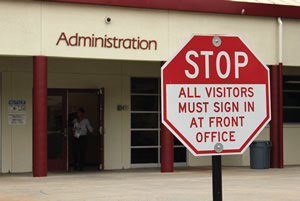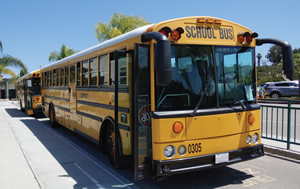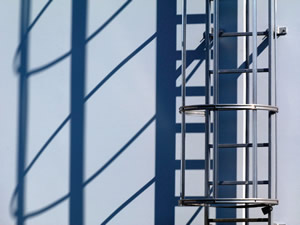Healthy, Safe Schools
- By Michael Fickes
- 06/01/19

PHOTO © ANDREI KHOLMOV
It may come as no surprise that children as well as teenagers have accidents and hurt themselves. Children and teenagers are careless, and parents must keep after them, reminding them to look around as they move and to avoid taking short cuts—or chances that might lead to an accident.
In school, however, there are no parents to look after students. So, much of the job of preventing accidents is up to teachers and administrators, who, of course, must also look after themselves.
Facility design also has a hand in safe, healthy, and relatively accident-free schools, and school-design professionals give safety plenty of thought when remodeling schools, as well as designing new school.
The Indiana Department of Education has developed a comprehensive list of school design features that promote safety. Available by way of the Internet, you can find it by googling “Seven Important Building Design Features to Enhance School Safety and Security.”
Consider, also, how school designers can contribute to safety during the design stage of school construction. Both the Minneapolis, Minn.-based DLR Group and the Meridian, Idaho-based HFI-U (originally the Healthy Facilities Institute University) factor in safety and accident prevention while designing their school projects.
The DLR group combines research with experience in its efforts to limit accidents. “There is great research about this,” says Dina Sorensen, a senior associate with the firm. “We continually commission research to gain more and more understanding about how the artificial climates that we design contribute to processes that help stabilize the body, mind, and emotions.”
HFI-U has developed a handbook for facility remodeling that includes a focus on safety. Of course, HFI-U designers also focus on safety in new construction.
Seven Design Features to Enhance Safety
A number of well-known safety experts contributed to the development of Indiana’s Department of Education Safety concepts. They include Michael Dorn, Dr. Randall Atlas, Tod Schneider, Chris Dorn, Phuong Nguyen, Steve Satterly, Chief Russell Bentley, Chief Rod Ellis, Corey Goble, Ulric Bellaire, Rachel Wilson and Morgan Billinger. Here is a summary of these seven design features:
1. Positive Body Language: Décor actually contributes to safety. A comfortable and attractive building environment leads students (as well as faculty and administrators) to value their connection to a school-building and to want to keep it clean and well-maintained, and that contributes to safety. Décor may include wall murals and displays of student artwork as well as color schemes. A security concept known as “Crime Prevention Through Environmental Design” or CPTED.
2. Natural Surveillance: Safety, of course, includes crime control. Certain design features can exert a powerful influence over crime control. In particular, natural surveillance or the ability for people to observe the surrounding landscape without need for technology, is credited by security experts with enhancing safety. Criminal tend to avoid environments where inhabitants can easily observe their activities.

Access Control. As security audits, red team assessments, and actual incidents often demonstrate, many U.S. K-12 schools lack meaningful access control. While it is understandable that school officials want their schools to be open and welcoming to parents and guardians, a number of tragic events have demonstrated that the risks may be too high to have open campus concepts. Properly placed signage can help eliminate potential problems for visitors and school personnel.
3. Natural Access: Another CEPTED concept called Natural Access uses exterior design to identify boundaries between public and private space. For example, fences, walls, shrubbery, and various building site and building features can separate public spaces and private spaces, while identifying entrances and exits to buildings. Such clearly defined spaces can discourage would-be criminals.
4. Traffic-Safety Design: It is, perhaps, a little-known fact that traffic fatalities rank as a leading cause of death for K-12 students. Hence, it is vital to incorporate easily identified and understood traffic safety elements into K-12 designs. Traffic safety features include signs, roll stops, raised crossings, and bollards. Important note: some schools serve foreign speaking students and parents. As such, signs written in English as well as other relevant languages should be incorporated into traffic-safety design.

PHOTOS © SIMONE HOGAN
Traffic-Safety design. Consider asking an officer from a local police department traffic division or the nearest state police barracks to help assess the proposed parking, student pickup, and drop-off areas in conjunction with the bus loading area(s). Too many schools are built with extremely dangerous and terribly inconvenient parking areas and approach drives that could be avoided with more careful thought and input from an experienced traffic officer.
5. Emergency Lockdown Rooms: Today’s world offers a host of relatively new threats to safety and security. These may include active shooters, problems related to attackers with other kinds of weapons, bomb threats, and the like. Security experts recommend arranging furniture in ways that enable people to get to lockdown rooms as quickly as possible in the event of an emergency.
6. Placement and Design of Offices and Meeting Rooms: Once again, experts recommend designing spaces in which offices and meeting rooms offer speedy, direct routes to rooms that can be locked down during emergencies. Safe Havens reports that one large school district, today, includes two doors in all of its newest office designs — to provide a second escape route in the event of emergency.
7. Roof Access: According to Safe Havens, easy roof access ranks as a serious threat to school buildings as an attacker can use the roof to find ways into a building. Safe Havens notes that roof sections built low to the ground as well as catwalks, exposed gutters, and railings designed to offer access to repair people also invite attackers. Such features require regular surveillance to insure against trouble.

PHOTO © ISTVAN BALOGH
Roof access. In addition to the safety issues that arise when students find their way onto the school roof, there is also the possibility of vandalism to the equipment that is placed there and the potential of gaining illegal access to the building after hours. There have also been instances when an attacker has used the roof to gain access to a school. Roof access areas need to be monitored on a regular basis and, if possible, locked in order to discourage illegal access.
HFI-U has developed a handbook for facility remodeling that includes a focus on safety. Of course, HFI-U designers also focus on safety in new construction. Now referred to as HFI-U, the firm’s original name was Healthy Facilities Institute University.
Among the many design issues taken on by HFI-U, internal air quality or IAQ ranks high. “Air is a complex subject,” says Allen Rathey, a principal with HFI-U. “We do a lot of research into air quality, which is a complex subject. We inhale about 30 pounds of air every day. By comparison we only ingest about four pounds of food.
“So, air is our largest exposure to the environment and our number one source of environmental exposure. It is important to focus on three components of good air:
First, reduce pollution. Reducing pollution is the first and must important component of protecting and managing air quality.
Second, ventilation—bring in plenty of fresh outside air, which eliminates problems with air inside buildings.
Third, purify and filter air. Indoor air is contaminated more easily than you might think. New paint, for example, gives off pollutants that must be off-gassed. Then there is carbon dioxide or CO2. Lots of people inside a building raise CO2 levels when they exhale, and high CO2 levels make people tired—and in the case of people inside a school, less able teachers and learners.
Dina Sorensen, senior associate with the DLR Group, a design firm with offices across the country, designs interiors for K-12 schools as well as other kinds of buildings. She has taken what might be called a philosophical interest in interior design: “Since the industrial revolution, people are spending more time indoors. To better accommodate this move inside, we need to take on some hard questions about the impact of our buildings on both humans and our natural environment.
“For example, we need to commission the right research going forward to gain a better understanding of how the artificial climates that we design can contribute to the processes that help stabilize the body, mind, and emotions,” Sorensen says. “In other words, we need to know more about designing interiors for healthier outcomes based on our biological needs.”
The DLR design group works toward this goal by employing psychologists and behavioral scientists that research and evaluate how buildings perform and how people in various fields are influenced by their environments.
“This is an exciting time in the design field,” says Sorensen, summing up. “Today, there is much more willingness for designers and contractors to work across disciplines to find comprehensive answers to complex questions about human environments.”
This article originally appeared in the School Planning & Management June 2019 issue of Spaces4Learning.