Connecting to Campus
- By Jessica Ritter, Lori Garrett
- 06/01/19
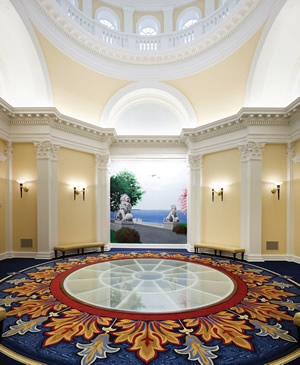
PHOTO © VIRGINIA HAMRICK
The adage that popularity is both a blessing and a curse doesn’t only apply to people. It’s also true for buildings, especially iconic facilities on college and university campuses. We all can call to mind those buildings on campus, whether historic or more modern, that help to define a school. Commonly referred to as the “front door” of some schools, these buildings play a crucial role in a college or university’s narrative.
These well-known and popular facilities bring many benefits, such as reinforcing a school’s visual identity and brand, but they also face a unique set of challenges. These buildings are typically among the most trafficked spots on campus. Thousands of students, staff, and visitors can leave significant wear and tear, especially if a building wasn’t designed to handle elevated levels of traffic.
Fortunately, administrators, facility managers, architects, and others have learned a great deal about how people interact with popular buildings as well as the impact high-traffic areas have on the design and long-term maintenance for these facilities. Four lessons in particular should guide colleges and universities when they consider renovating or building new high-traffic facilities.
Start With the Story
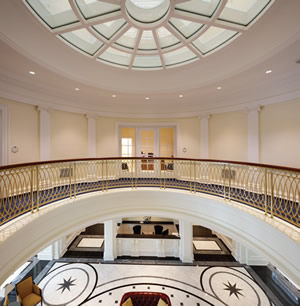
PHOTO © VIRGINIA HAMRICK
YOU ARE WELCOME HERE. Christopher Newport Hall at Christopher Newport University in Newport News, VA, is designed to visually delight first-time guests. The building contains student service areas, meeting rooms, presentation venues for Admissions, and administrative offices on four floors.
As with life, we understand the world around us through stories. These narratives are communicated verbally, in images and movies, and through our built environment. Before any other considerations, a college or university first needs to understand its story.
- Is that the message you want to send?
- How do your facilities reinforce that desired message?
- What does your campus say about you?
The specific message or story will vary between different academic institutions, but understanding that story is vital. That narrative will ensure that a facility feels appropriate and connects on an emotional level. This connection is especially crucial for facilities that serve as the front door for a campus or are highly trafficked because that means a significant number of people are utilizing and experiencing that space.
Some colleges or universities will even incorporate their school’s branding into these buildings. A good rule of thumb is to tread lightly when adding brand-specific flourishes. For example, it can be costly to emblazon the entry lobby of a high-traffic building with your school’s logo or mascot because those items might change over time. Of course, you could replace that flooring, but it would be a costly update. A more strategic approach is to incorporate light brand touches in both visible and unexpected places. Often, subtle approaches to reinforcing identity can be more effective than bold graphic statements. Having a space that feels like an extension of brand and that whispers rather than shouts has a timeless appeal and comfort.
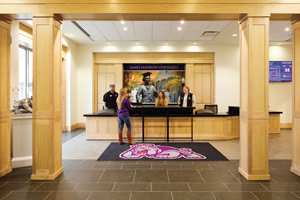
PHOTO © VIRGINIA HAMRICK
BUILT TO LAST. When James Madison University in Harrisonburg, VA, planned for a new Admissions Center, the renovation of a clinical annex to Rockingham Memorial Hospital Cancer Center resulted in Madison Hall. The new facility provides faculty and staff offices, meeting rooms, small scale academic spaces, and other mixed uses serving the needs of the university.
Likewise, consider walk-off mats with a school’s mascot or logo. These mats can help get dirt off shoes and protect entry area floors. Mats are also relatively inexpensive to replace. For example, James Madison University in Virginia included branding elements in their entry mats for Madison Hall, for both practical purposes as well as to reinforce the school’s branding.
Durability is a key consideration, as the next section addresses, but it doesn’t matter if a building feels out of place. Ultimately, understanding a school’s identity will help guide the design, construction, and maintenance processes.
Prioritize Durability
Many facility managers are focused on the durability of a building’s various elements, and rightly so. High-quality materials and maintenance needs are key factors in a facility’s lifespan. Durability is particularly impactful for buildings that receive a lot of foot traffic, whether that’s an admissions center, wellness or fitness facility, academic building, student center, or something else. Not surprisingly, floors are a top priority for high-traffic areas in facilities, especially popular buildings.
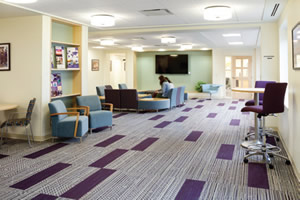
PHOTO © VIRGINIA HAMRICK
Selecting long-lasting and high-quality flooring matters. Hard surfaces perform best in entry areas and lobbies, which are the most trafficked areas in a facility. Avoiding carpeting in an entry area can be a smart choice as it can show wear more quickly, creating significant durability and maintenance headaches. Terrazzo and natural stone flooring offer expansive flexibility from a design perspective and great durability. These surfaces are valuable because of their long lifespan as well as the impressive first impression when entering a building.
Although long considered a difficult or limiting material for flooring, porcelain technology has advanced in recent years. Many porcelain tiles are now manufactured to emulate natural stone very convincingly, and with a lower initial cost as well as more streamlined maintenance requirements.
If you’re considering a natural stone, it’s often preferable to identify a local stone that will evoke your institution’s specific location.
It’s also worth noting hardwood flooring options. Hardwoods can provide a gracious look for a facility. This approach is for aesthetic and logistical purposes. Virginia Tech’s Admissions and Welcome Center provides a wonderful example of how to deftly incorporate hardwoods. The school utilized hardwoods in its entry and waiting area because the flooring evoked the bucolic campus’ setting and was nicely juxtaposed against large windows overlooking the campus. Another consideration with hardwoods is that this flooring can require a more substantial subflooring system and should be considered early in the process for proper coordination.
Selecting the most appropriate and durable flooring for high-traffic areas of popular buildings is a necessity, but it would be expensive to continue that flooring throughout an entire building. Transitioning to carpet or resilient flooring is often the most economical and best choice.
Consider Long-Term Performance
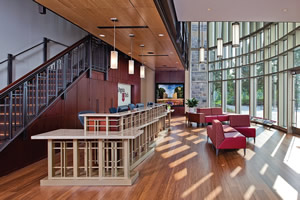
PHOTO © JOEL LASSITER
MAKING A STATEMENT. A new combined Visitor & Undergraduate Admissions Center for Virginia Tech is seen as a gateway to the campus, a signature building which serves as an information hub and welcoming focal point for the academic community.
Long-term performance and maintenance of surfaces and design elements is another key factor for consideration in high-traffic areas, especially for walls. Cleaning is a top priority when selecting wall design and coverings. Wood trim or paneling is a wise choice in high-traffic areas, such as entry ways, lobbies, reception areas, and some hallways. These wood features add an elegant touch to a space and signify a certain gravitas. As a bonus, wood trim and paneling are easy to clean and very durable.
Higher-performance paint is a good option for interior spaces in popular buildings that receive a lot of traffic. Paint technology continues to improve and newer performance paint can be scrubbed repeatedly without losing its color or luster and some also resist scuffing and marring entirely. Paint also offers a nice opportunity to help set the mood in a building or reinforce a school’s branding. Plus, it’s relatively easy to update when changes are needed.
Some colleges and universities may consider vinyl wall coverings as a highly durable option. Their appeal from a maintenance standpoint should be tempered with a slightly higher initial cost. They do, however, offer a wide range of aesthetic choices and visual appeal often well suited for high-traffic or high-visual-impact areas.
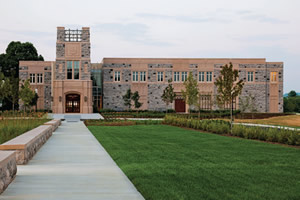
PHOTO © JOEL LASSITER
Create Wow Factors, but Be Thoughtful
When reviewing long-term performance goals for interior features and elements, don’t forget about the little things. There have been many occasions where a building’s design, whether for renovation or new construction, include “wow” features or stunning fixtures, but analysis of long-term maintenance was overlooked. For example, how exactly do you plan to change light bulbs on a massive chandelier in a two- or three-story space? Would you need to bring in a cherry picker or other large machine? If that fixture is in a high-traffic area, there could be significant disruption to visitors. Ongoing maintenance of that fixture would be especially challenging in a facility such as an admissions center, which is widely used all year. These types of questions are good to consider early in the design phase, especially for high-traffic areas.
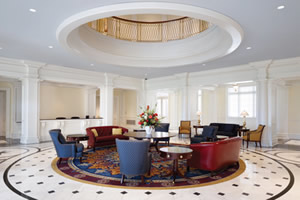
PHOTO © VIRGINIA HAMRICK
Christopher Newport University offers a good example of a thoughtful, but impactful “wow” feature. As the school designed and built Christopher Newport Hall—a facility intended to anchor the campus that included a welcome center, admissions and career development spaces, and executive-level administrative offices—it understood this would be among the most popular buildings on campus. Thus, a number of “wow” features were incorporated, such as a glass floor, which filters light from the building’s impressive dome and can be switched electrically from transparent to translucent for privacy. This floor allows for versatile uses and long-term durability.
Paying close attention to the details, including the small ones, matter when designing and maintaining facilities on college and university campuses. This approach is especially true for those high-traffic facilities that play a crucial role in defining a school’s identity.
This article originally appeared in the College Planning & Management June 2019 issue of Spaces4Learning.