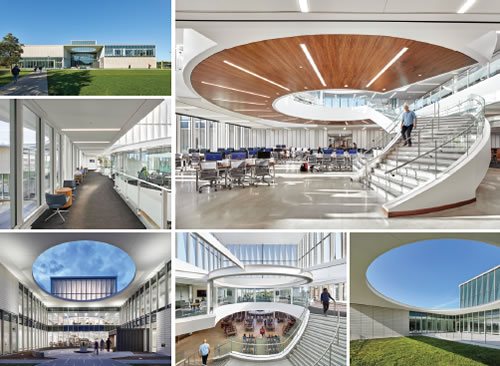Suffolk County Community College: Learning Resource Center

PHOTOS © JEFFREY TOTARO
The Learning Resource
Center at Suffolk County Community
College in Brentwood, NY,
designed by ikon.5 architects, is a lantern
of learning. This project was initiated to
keep this largely commuter-student population
from leaving campus in between
classes by providing a comfortable and
inspiring place to study and work collaboratively
with access to faculty support
services.
Diagrammatically, a simple nine-square
cube deploys the 70,000-square-foot
library program on two floors. Portions
of the cube are removed to allow natural
light to penetrate deep within the building.
A central lantern houses an information
commons, the collaborative learning room
of the college, and rises above the roof line
of the library to become a visible cupola
on the campus. The center’s entry is at the
confluence of major pedestrian pathways
that connect surface parking lots of this
commuter campus at its gateway entrance,
making it very accessible to students. A
ventilated terra cotta rain screen, a green
contemplative roof garden for outdoor
reading and study, and radiant slab heating
and cooling in the central information
commons are a number of sustainable
strategies designed within the center.
The Learning Resource Center program
provides space for both dynamic social
learning afforded by the collaborative
program activities of the Information
Commons and the traditional quiet single
scholar studying in the collection and reading
room areas. Adjacent to the Information
Commons is the Center for Academic
Excellence and the Writing Center. This
program is prominently located as an
extension of the collaborative and social
learning environment of the Information
Commons.
The Learning Resource Center also includes
classrooms, a tutoring center, media
center, a faculty athenaeum, and the college
board room. Public access program spaces,
such as the auditorium and gallery, are located
outside of library security as to permit
their use beyond library operation.
This article originally appeared in the College Planning & Management July/August 2019 issue of Spaces4Learning.