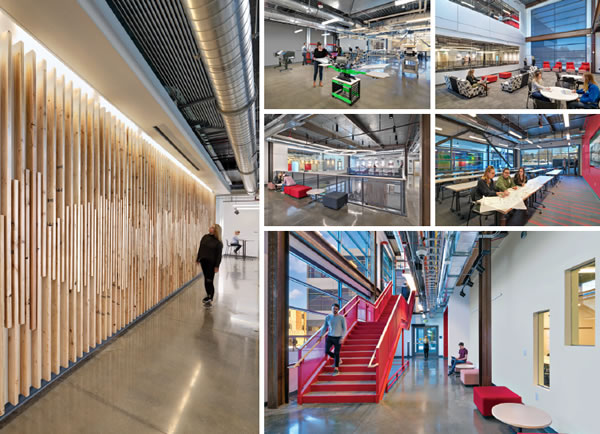Colorado State University: The Nancy Richardson Design Center

PHOTOS © STEVE MAYLONE
The $19.2-million,
45,000-square-foot Nancy Richardson
Design Center (RDC) on
the campus of Colorado State University
(CSU) in Fort Collins opened in the spring
of 2019. Colorado-based OZ Architecture
was tasked with designing a world-class
facility to further CSU’s mission as a
national leader in design and to create a
collaborative space for students and faculty
in programs from interior architecture and
design, apparel and merchandising, landscape
architecture, art, and engineering to
product development, entrepreneurship,
and construction management.
A primary design driver was to create
a space where students and faculty were
inspired to ideate, make, and show their
work. To that end, the RDC includes a
lighting lab, color studio, fabrication labs
with high-tech digital routers and milling
machines for metal and wood, a prototyping
lab with 3D printers and laser cutters,
a screen-printing lab, an ultraviolet hybrid
printer, textile printers, a seam welding
machine, quilting and embroidery
machines, a 3D scanner, a vinyl cutter, and
a large-format printer.
OZ Interior Design Director Tracy
Tafoya, an alum of the design program at
CSU, staked a personal interest in creating
something for the next generation of
designers. “I wanted to be part of designing
a place that reflects the high level of
creativity and innovation we continue to
see from CSU’s talented design students
and graduates,” she says.
Communal elements such as garage
doors off the fabrication labs open to an
“oasis” where students are encouraged to
work outdoors and allow transparency of
the design process. Pedestrians traversing
campus can also walk through a covered
portal called “Inspiration Alley,” where
glass walls provide a view into the gallery
space and ideation lab, highlighting what is
possible within.
This facility was made possible due to the
support of Nancy and Curt Richardson, cofounders
of OtterBox and Blue Ocean. Nancy
is also an interior design graduate of CSU.
This article originally appeared in the College Planning & Management September 2019 issue of Spaces4Learning.