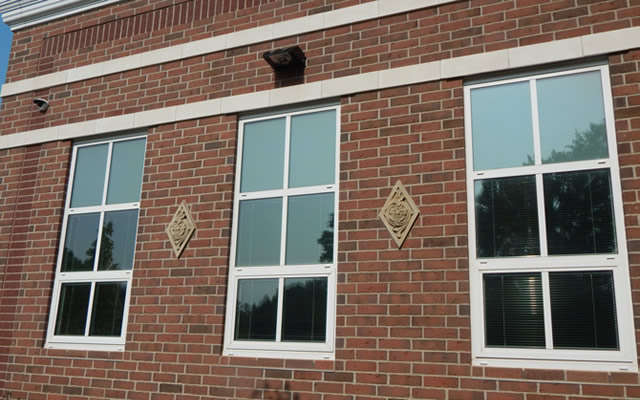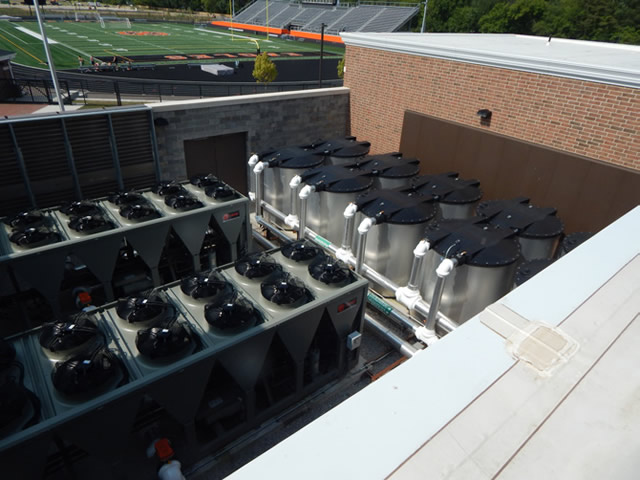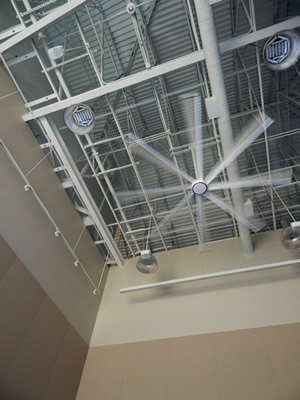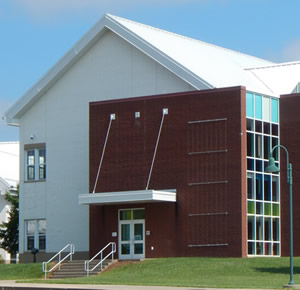3 Critical Elements of a Building Exterior
Exteriors must stand up to wear and tear while also meeting aesthetic and community standards.
First and foremost, an
efficient building envelope of a
school keeps the exterior and interior
environments separated. The envelope
does so — through various means and
components — by regulating moisture,
air and temperatures, as well as outdoor
light and noise levels inside the building. Those functions are of crucial importance
not only to the efficiency and resilience of
the building, but also to the quality of the
environment for building users.
Creating true, continuous air barriers;
installing high-performance windows
and doors at the right points; verifying
high-quality energy performance through
envelope commissioning; and designing
a building façade and its features
accordingly, are all parts of the process,
explains architect Dan Engen of VEBH
Architects.
It follows that an envelope’s most
conspicuous layer, its exterior forms and
surfaces, must stand up to the wear and
tear of the elements. But there’s more:
Exteriors must also meet aesthetic and
associative expectations, including those
of local residents and the district that have
invested in the building.
Congruence is key. In other words, does
the exterior showcase what the district
invested in and what the institution is
all about? It is not an exact language, of
course, but does the bearing of the building
reflect the educational mission and goals of
the school and its meaning to the district?
Is the appearance logical and practical yet
inspirational?
The North Olmsted 6-12 school complex
in Ohio is a case in point. The exterior is
in a Georgian style, with its columns and
proportions among the first impressions
made by the 315,000 square-foot building.
Opened in September 2018, the $90-million
complex consists of a high school, middle
school, an athletic stadium and a performing
arts center. THENDesign Architecture
was the architectural firm and Hammond
Construction the building contractor.
Efficiency & Aesthetics
The envelope of the steel-framed structure
includes a sprayed foam insulation
barrier and a brick façade. There is a
triple-ply rubber membrane sealing the
roof and high-efficiency double-paned
windows. There are large, high expanses of
exterior glass at certain points between the
building’s columns.
The tight building works in conjunction
with another feature of the building, its
HVAC system. This is the district’s first full
air-conditioned building, explains Michael
McDade, director of Business Services
for North Olmsted City Schools, and the
timing of its installation was fortuitous.
Since its opening, the North Olmsted
district experienced its first hot days,
during which unusually high temperatures
forced closings in other school buildings.
The new building, however, stayed open,
he reports.

Old Is New Again. North Olmsted features masonry medallions that
were removed from the exterior of the 1930s middle school that the new
complex replaced.
The air conditioning system includes
two programmable chillers that make
ice overnight, depositing it into eight ice
storage units. During daylight hours,
the system pulls cold air off of the units,
boosting efficiency because chillers do not
have to run constantly through the day,
McDade says. Energy usage figures are still being compiled, but he anticipates
that air conditioning itself will create a
spike in energy use over the old school
building. Still, there is more bang to
the buck, so to speak, with a better
indoor environment for faculty, staff
and students, and plenty of use for the
building throughout the year.
The exterior is intended to comport
well with the surrounding community:
The municipality places an importance on
building aesthetics, with a local Butternut
Ridge Historic District developing design
guidelines, for example. Incidentally,
exterior references to the past are evident
in rows of Doric columns, a stand-alone
entablature form at the entrance, cupolas,
and the use of some masonry medallions
that were removed from the exterior of the
1930s middle school that the new complex
replaced.

Chill Time. The air conditioning system includes two programmable
chillers that make ice overnight, depositing it into eight ice storage units.
THENDesign Managing Partner Chris
Smith shares with School Planning & Management the approach and some of the
dynamics at play when making aesthetic
choices at North Olmsted: “We believe
the design and layout of the interior of a
public school should be led by professional
educators while the exterior of the
building should be led by the community,”
Smith said. “The design is reflective of a
Georgian Colonial style inspired by [a]
community library across the street. This
arose through an interactive exterior
design preference exercise held at several
community meetings.”
The Test of Time
Building exteriors must also stand the
test of time. An example is Pine-Richland
School District’s Eden Hall Upper Elementary
School in Gibsonia, Pennsylvania, which
maintains its fresh appearance about 10 years
after its construction. There, sections bearing
expanses of glass in various tones join white
masonry blocks that resemble houses.
Architect Dan Engen, president of VEBH
Architects, explains that the “vision for the
school came from the district’s strong educational
philosophy of developing a compartmentalized
building program focused on the
student/teacher relationship and advancing
team relationships.” In another sense, the
configuration subtly suggests farmhouses,
apropos given that the school was built on
old farmland. And on another tack, the
efficiency of the building systems continues
to signal the environmental awareness and
programs of the school, for which it received a 2019 Green Ribbon award.

In Washington, Pennsylvania, VEBH designed
another distinctive example: a major
expansion of Trinity High School, which
added to a historic, 162-year-old original
structure called Trinity Hall. The new section
added modern facilities throughout,
as well as a security vestibule. The exterior
was a major consideration as well. “A signature
entry tower was created and the new
building’s brick detailing shared cues from
the historic structure,” Engen said. “The
old Trinity Hall was given new life through
renovations to improve handicap accessibility
and upgraded to meet the needs of
the district office occupants. This unique
community facility was preserved and gave
special significance to the new high school
exterior design solution.”

Going the extra mile to find the best
envelope systems and exterior aesthetic
solutions can make a key difference.
“Educational facilities matter in the lives
of people and communities,” Engen added.
“These projects are personal to the people
and places they inhabit. If done thoughtfully,
the resultant buildings will be present for
generations and have lasting positive impacts
on the students and faculty who spend so
many hours within those spaces.”
This article originally appeared in the School Planning & Management October 2019 issue of Spaces4Learning.