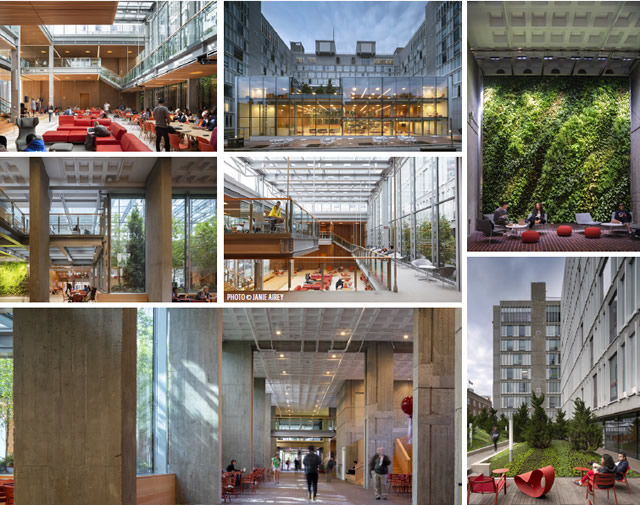Harvard University: Richard A. and Susan F. Smith Campus Center

PHOTOS © NICK LEHOUX, MIDDLE PHOTO: © JANIE AIREY
Despite being one of the most
highly recognized university
campuses in the world, Harvard
University in Cambridge, MA, did not have
a centralized campus center. Consigli Construction
Co., Inc. led the reconstruction,
renovation, and restoration of the former
Holyoke Center, originally built in the
1960s, into a modern and functional building
renamed the Richard A. and Susan F.
Smith Campus Center.
The project creates a new and welcoming
“front door” for the university,
transforms the building into a campus
center for Harvard, and includes an extensive
restoration of the original Brutaliststyle
façades. The project also reflects the
university’s commitment to sustainability,
containing eight 20-foot-high living “green
walls” with more than 12,000 plants that
are irrigated by UV-filtered water from
the building’s rooftop to help improve the
building’s air quality. The complex project
required careful planning and management
as the building had to remain open
and fully operational to the 500+ occupants
and 10,000 daily pedestrians on the
adjacent streets during the entire project.
Key areas of the project also included:
The Moise Y. Safra Welcome Pavilion, which
required the outfitting of a signature “front
door,” a two-story glass and steel enclosure;
Harvard Commons, a large gathering space
for all that features an open-air glazed vitrine
garden accented by birch trees and evergreens;
Dunster Pavilion, containing restaurant
uses below a structurally reinforced roof
garden; and a below-grade parking garage.
After 36 months, the removal of
975 tons of demolition debris, and the
reconstruction and renovation of six key
building areas, the building now offers an
array of dedicated gathering spaces, and
was dubbed “a crossroads for the entire
community” by the Harvard Gazette.
This article originally appeared in the College Planning & Management October 2019 issue of Spaces4Learning.