Transforming Traditional Campus Buildings
Having a profound architectural legacy on campus does not preclude
significant efforts to revitalize interiors. In fact, vision, planning, and
vigilance can leverage important interiors to create new settings and foster
leading-edge educational experiences for students today and tomorrow.
Take for example recent, extensive
renovations on the divergent campuses
of Illinois Institute of Technology (IIT) in
Chicago and The Ohio State University in
Columbus. The strategy at each institution
exemplifies how campuses with different
architectural legacies are keeping their
interiors fresh while celebrating a rich
architectural inheritance.
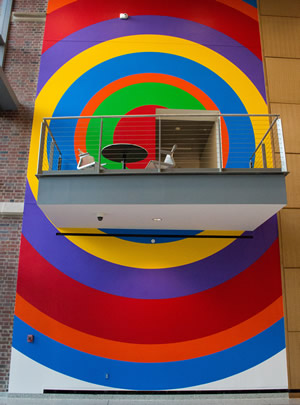
PHOTO © THE OHIO STATE UNIVERSITY
Renovation projects—including interiors—have unfolded in recent years and
continue today at IIT, a campus known for
the Modernist style of its buildings. Among
the renovated buildings: the John T. Rettaliata
Engineering Center, the Robert A.
Pritzker Science Center, and S.R. Crown
Hall. The guiding theme is student collaboration,
reports IIT’s Tom Henehan, senior
project manager.
Modern Interiors
In terms of Rettaliata’s interior work,
its lobby and two flanking classrooms have
been refurbished to recapture a sleek, fresh
look, with pristine finishes from ceiling
to terrazzo floor. The classrooms, geared
toward that theme of collaboration, are
now equipped with whiteboards and seats
on wheels for group work. That’s just part
of the story.
There is a direct architectural lineage
between the Engineering Center’s original
design and its renovation: the original architect,
Myron Goldsmith of Skidmore, Owings & Merrill, was a disciple of Mies van der
Rohe, the legendary Modernist architect who
designed the IIT campus and many of its
buildings, and the designer of the renovation is a grandson of Mies, Dirk Lohan of Lohan
Anderson.
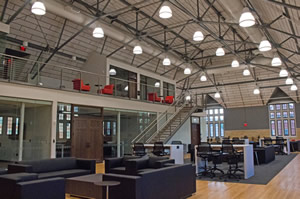
PHOTO © THE OHIO STATE UNIVERSITY
Another major piece of the $10-million
renovation at Rettaliata is an atrium created
out of a stairwell and some classroom
space, Henehan explains. The atrium is
now a high, airy, and open location for
students to convene, work, or pause.
There are spaces furnished and
equipped for collaboration on the atrium’s
two floors. As IIT describes it, “The collaboration
spaces on the first floor are open
and have seats and workstations that can
be configured into different formations
fitting the needs of any group, large or
small.” Upstairs, there are soft stools and
other furniture, with partitions to define
study areas. The first floor has a large glass
writing wall; both floors have interactive
video screens to display student presentations
and projects; and the entire space is
under a skylight.
Nearby, another iconic campus building,
the 124,000-square-foot Robert A. Pritzker
Science Center, also was renovated in a
$5.5-million project. LCM Architects
describes the approach to its work at Pritzker
as creating “a visually appealing, energizing
environment that support’s ITT’s reputation
for innovation and creative science.”
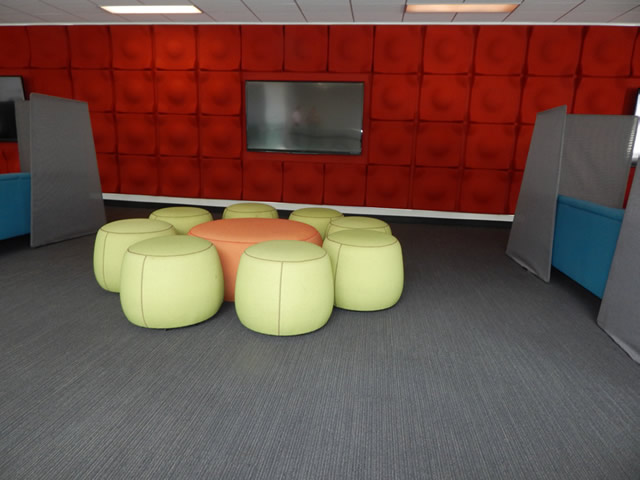
PHOTO © SCOTT BERMAN
The changes included adding an
exterior plaza, rolling whiteboards on
multiple walls, and a west lobby. The lobby
has been renovated and furnished with
straightforward yet refined tables with
plenty of electrical outlets, hard chairs, and
pops of vivid red in the form of soft chairs,
all above dark-toned, tasteful carpet tile.
A glass curtain wall bathes the lobby with
sunlight.
Changes to Pritzker’s auditorium include
a careful color scheme in upholstered
seating, acoustic ceiling clouds, and a
logical decorative touch: wood wall panels
bearing DNA coding patterns, apropos
given that Life Science courses are taught
in the building.
Different Challenges
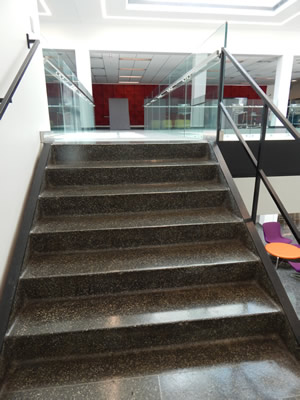
PHOTO © SCOTT BERMAN
A different situation and set of challenges faced decision makers
at The Ohio State University (OSU), confronted with the need
to renovate the interiors of three stately buildings dating from the
early 1900s on the Columbus campus: Pomerene and Oxley Halls
and Thompson Library. Ruth Miller, director of projects in OSU’s
Facilities Operations and Development Design and Construction
office, recently shared insights about the renovations, all of which,
she explains, were designed by Acock Associates Architects.
At Pomerene, where academic programs and functions have
changed, the most challenging interior work in the extensive renovation
of the building entailed, as Miller explains:
- “Removing a central part of the building to create the three-story
atrium,” which Miller described in part as a key to the building’s
internal organization and circulation.
- Taking out an “old swimming pool and replacing it with a threestory
addition…that respects the original architecture.” Four
large classrooms now occupy the renovated space.
- “Preserving beautiful preexisting finishes. This included interior
wood wall panels and decorative plaster ceilings in the former
ballroom, embossed plaster ceilings in the corridors, and wood
flooring in (an) old gymnasium space” that now serves as lab
space, meeting, lounge and study areas, and a coffee bar.
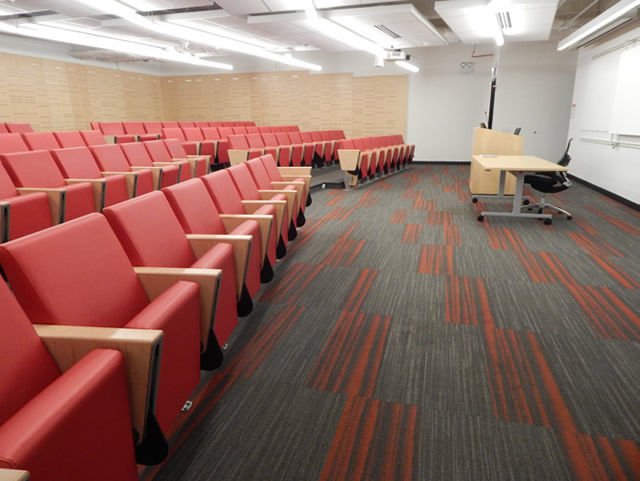
PHOTO © SCOTT BERMAN
At Oxley Hall, originally built to serve as the university’s first
women’s dormitory, renovations have created a wide range of
facilities for OSU’s Department of Linguistics. Miller explains,
“the most challenging thing was getting new HVAC, electrical, and
IT cabling to all of the parts of the building with pretty low existing
ceiling heights. This was accomplished by creating soffits just
inside the individual office areas and on the sides of the central
corridors to minimize the impact to the feel of the spaces.”
The library’s renovation, Miller points out, “blended building
styles and materials from several additions” over the decades,
an approach that transformed the building “from a dark and
segmented, old traditional library into a vibrant, transparent, and
open destination...The existing skin of the seven stories of book
stacks was replaced with glass that opens into the atrium, full of
daylight provided by large skylights. The design also included a
‘public street’ through the building that connects to The Oval,” the
university’s central, 11-acre green space.
Miller explains that stakeholders were gratified that in each
interior, they were able to preserve grand interior finishes and
features “that included fireplaces, wood doors and cabinetry, wood
floors, wood paneling, and highly decorative plaster ceilings. The
end result blends very nicely with the newer finishes.” In addition
to modern furnishings, art comprises another blend and celebration
of old and new: a bright, multicolored wall drawing by Sol
LeWitt has been installed in Pomerene’s atrium as a signature
feature, among others, of the new interior.
Changes to Icons
Finally, back in Chicago, another change to an important
building on the IIT campus, Mies’ famous S.R. Crown Hall, is
telling. The building, which underwent extensive renovation
in 2005, contains classrooms, a basement library, studios,
and a great open event space on its main floor. More recently,
the university, among other changes, added a small block of
offices to Crown, a national historic landmark and an icon of
architectural Modernism. The approach to create the new offices
was thoughtful: the offices, not quite ceiling height, stand on a
deep-cleaned, original, and high-gloss terrazzo floor, and are
contained within a perimeter of glass and metal, thus referring
to the building that houses it.
The glass and metal form is distinctive, functional, and sensitive
to its surroundings and the institution’s needs and goals, as
were the extensive interior projects at OSU.
Educational interiors’ forms and features may appear in
countless varieties, but as the OSU and ITT projects show, that
approach seems a good one indeed for campus interiors in
general.
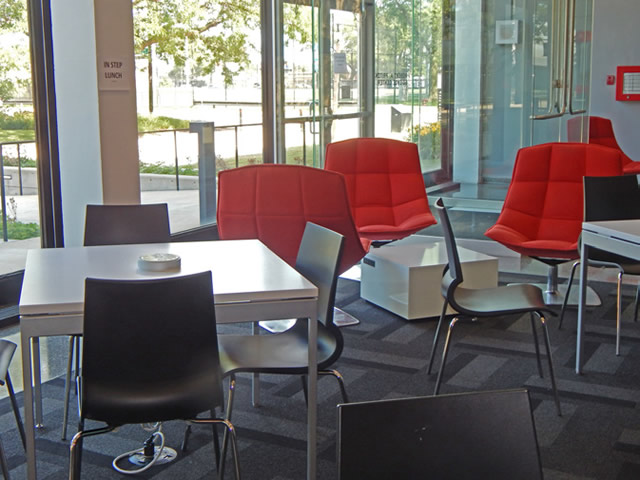
PHOTO © SCOTT BERMAN
This article originally appeared in the College Planning & Management October 2019 issue of Spaces4Learning.