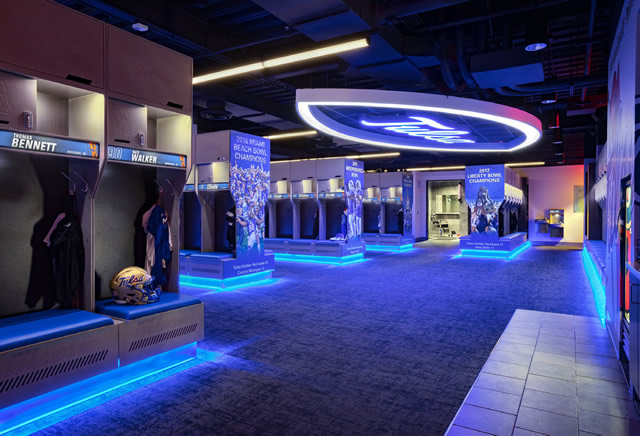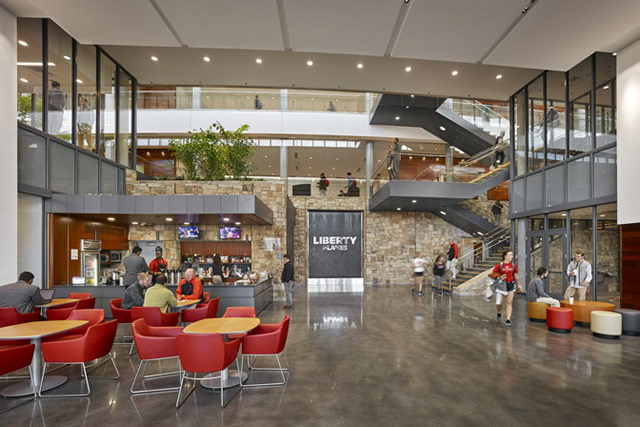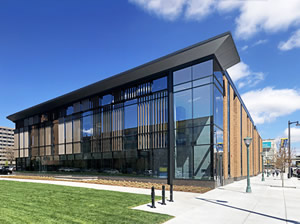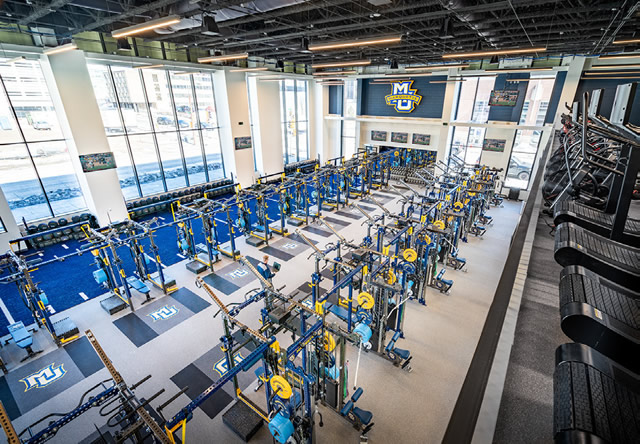What's New in Sport and Fitness Facilities Design?
It seems as if, every day, news outlets report about
yet another college or university unveiling plans to build
bigger and better sport and fitness facilities. So much so that,
rather than being exciting, the news has become rather humdrum.
And yet, if we take another look, we easily see that much is happening
to propel this construction. In fact, here are three drivers.
Driver 1: A Focus on Recruiting
Let’s get the obvious driver out of the way first thing: recruiting.
Recruiting student-athletes is imperative to income-generating
athletic programs. “Basketball and football are the only college programs
that produce revenue,” observes Erik Kocher, AIA, LEED-AP
BD+C, a principal in the St. Louis office of Hastings+Chivetta. So it’s
critical for these programs to provide top-notch facilities to attract
athletes who are on their way to becoming professionals. What’s
interesting about the drive to provide amazing amenities in the most
powerful conferences is that it’s starting to trickle down to Division
I, and even Division II and Division III facilities. “Recruiting is about
one-upping the Joneses and providing facilities and services that are
beyond compare,” Kocher says.

PHOTO © HASTINGS+CHIVETTA ARCHITECTS, INC. / SAM FENTRESS PHOTOGRAPHY
For example, in 2018, Hastings+Chivetta completed a renovation
of the University of Tulsa football locker room. Located in the
Case Athletic Complex in the north end zone of H.A. Chapman
Stadium, the $1.2-million facelift features a dedicated nutrition
center, custom-built lockers, updated lighting, a wall of fame highlighting
UT players who went pro, and top-to-bottom branding.
But what’s remarkable about the renovation is that it was
completed just 11 years after the original football facility opened in
2007. “That short amount of time is indicative of how much the bar
has been raised in terms of what coaches want in the locker rooms
in order to attract students,” says Kocher. “Renovating the football
locker room so that it has all of the bells and whistles found in
brand-new facilities means the university can stay competitive in
NCAA Division I.”
Driver 2: Focus on Athletes’ Wellness
Student-athletes have higher levels of stress, depression, and
anxiety than non-athletic students, indicates Andres Pacheco,
AIA, LEED-AP, senior associate with VMDO Architects, which has
offices in Charlottesville, VA, and Washington, DC. As a result, administrators
are finding that providing one facility that combines
everything student-athletes need, such as training, conditioning,
tutoring, and nutrition, allows them to experience a greater sense
of inclusion in the athletic community. “It’s about paying attention to the students’ mental health,” he says.
Andy Barnard, AIA, LEED-AP,
managing director and principal in
Perkins+Will’s Denver office, echoes
Pacheco’s observations. “Unlike general
campus design,” he says, “athletic facility
design has a strong focus on wellness. It
has been evolving through the years as athletics
has moved from a strength training,
sports medicine, practice, and competition
environment to an environment of how to
maximize performance through nutrition
and other types of workouts. The definition
of student wellness really, really ranges, as
well, so that no two facilities are the same.”

PHOTO © ALAN KARCHMER
HOLISTIC HEALTH. The design of Liberty University’s Athletics Center is aligned with
abundant natural light and therapeutic principles that help connect every person to
nature, both inside and outside. Bathed in natural light with windows facing spectacular
mountain views and numerous plantings, the facility harnesses evidence-based design
approaches that support and encourage the well-being of body, mind, and spirit.
One example is Athletics Center, a
$26-million, 72,240-square-foot, multi-use
facility at Liberty University in Lynchburg,
VA. Located at the heart of Liberty’s Athletics
Corridor in the middle of campus, the
building opened in fall 2017 to support the
university’s NCAA Division I athletes.
“At first, it was only going to be an
athletic facility,” says Pacheco. “But the
vision of the athletic director at the time
was combining academics and athletics,
so we moved the design in that direction.”
As Athletics’ central hub, the building
includes student support services, training
rooms, rehabilitation facilities, equipment
and weight rooms, academic amenities,
study rooms, and administrative offices.
Even more, the facility makes a strong
biophilic design statement, which encourages
a sense of peace. Three side are tucked
into a hill, and the fourth side, which is
100-percent glass, has views to a mountain.
A skylight at the top brings in natural
daylight. A courtyard in the middle of the
building, along with a linear garden, offers
further connection to the outdoors.

PHOTO COURTESY OF PERKINS+WILL
Another example of a facility representing
student wellness is Athletic and
Human Performance Research Center,
the first phase of which opened this past
April at Milwaukee’s Marquette University.
The 47,000-square-foot building provides
5,400 square feet of dedicated space where
faculty and partners from the healthcare
industry collaborate on research, exploring
areas such as rehabilitation and the
challenges encountered by athletes with
special needs, as well as developing new
fitness technologies and advancing the use
of fitness data analytics as a tool to improve
performance.
In terms of serving athletes that make
up Marquette’s NCAA Division I teams,
the building includes lockers for athletes
and coaches, support space for the lacrosse
programs and golf team, and additional
strength and conditioning spaces for the
Athletics Department.

PHOTO COURTESY OF PERKINS+WILL
Driver 3: The
Spectator Experience
A discussion about campus sports and
fitness facilities wouldn’t be complete if it
didn’t include consideration of competition
and spectator venues. Here, design is no
longer focused on the quantity of seats but
the quality of the experience. “It’s about
how to augment the fans’ experiences so
that they’re richer than the richness that
is found in front of today’s large, clear
television screens,” says Barnard. “Administrators
are thinking: How do we build
venues that attract recent graduates who
are getting footholds in their careers and
want to return to the game-day experience?
They’re especially keeping in mind that the
game-day experience comes with the immediate
gratification of ‘another great day
in my life,’ as expressed on social media.”
The next time a news outlet reports a
college or university unveiling plans to
build bigger and better sport and fitness facilities,
it might fall into one of these three
drivers. Then again, it might be another
driver altogether.
This article originally appeared in the College Planning & Management October 2019 issue of Spaces4Learning.