James Madison University: D-Hall Dining Facilities
The new D-Hall dining facility on the campus of James Madison University (JMU) in Harrisonburg, VA, officially
opened fall semester of 2018. Designed by Moseley Architects in
association with Tipton Associates, the contemporary, three-story,
101,000-square-foot building replaces the removed Gibbons Hall
which originally sat in its place. Skanska was the contractor for the
project.
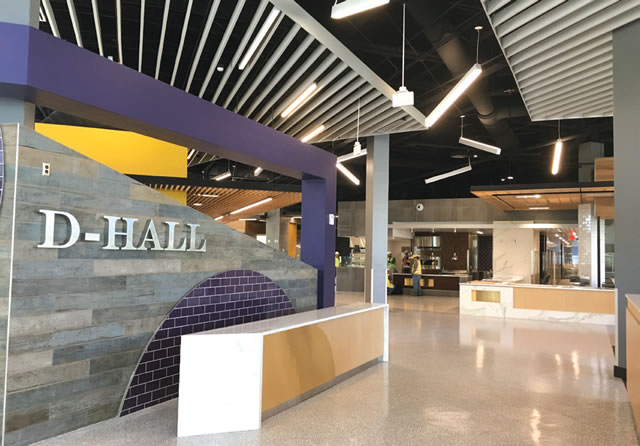
Photos courtesy Skanska USA
The name of the new dining hall pays homage to the former
which was known on campus as D-Hall, built in the mid-1960s.
This new dining hall reflects James Madison’s high level of
commitment to providing its students with exceptional campus food
and facilities. Offering additional seating and entrances directly from
the campus commons, the dining facility serves as the centerpiece of
one of the most highly regarded college food service programs in the
country. James Madison was listed 10th in the nation in the 2018
Best College Food in America rankings by Niche.com.
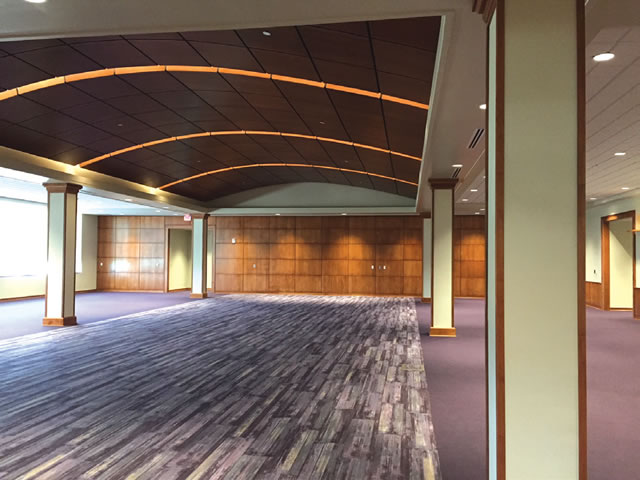
Photos courtesy Skanska USA
With a total occupancy load of just over 3,000, the facility
includes a kitchen, scullery, serving area, indoor and outdoor
seating facilities, associated offices and administrative areas,
loading dock and storage facilities, public restrooms, staff locker
and shower facilities, and custodial and utility spaces. The project
is targeting LEED Silver certification.
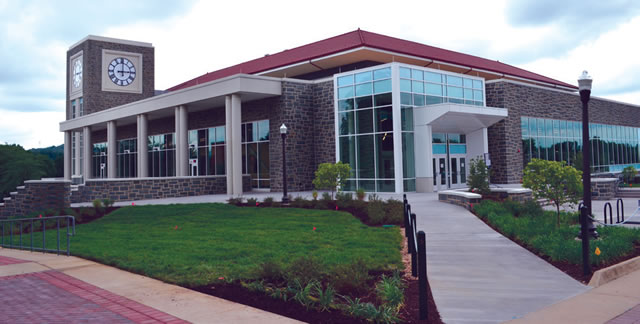
Photos courtesy Skanska USA
The first floor houses national restaurant brands such as Chickfil-A®, previously available on campus, and new-to-JMU options
including Qdoba, Steak ’n Shake, and Freshens Food Studio. Steak
’n Shake even has a walk-up window for extended hours.
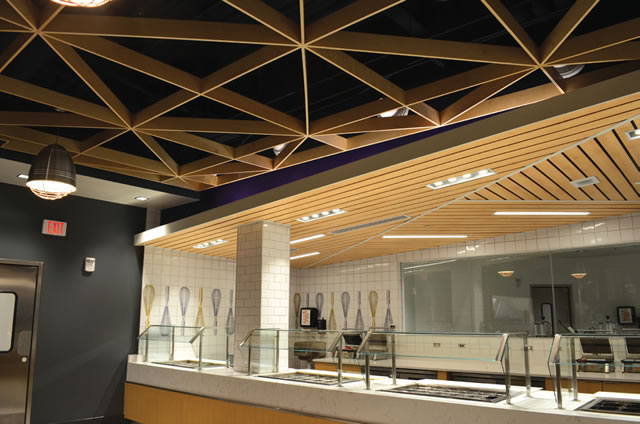
Photos courtesy Skanska USA
The second floor, with a central back-of-house support core
area for the foodservice platforms, features an all-you-can-eat
buffet in a larger, more open environment with expanded menu
options. It has balconies with outdoor seating. The third floor
features banquet space.
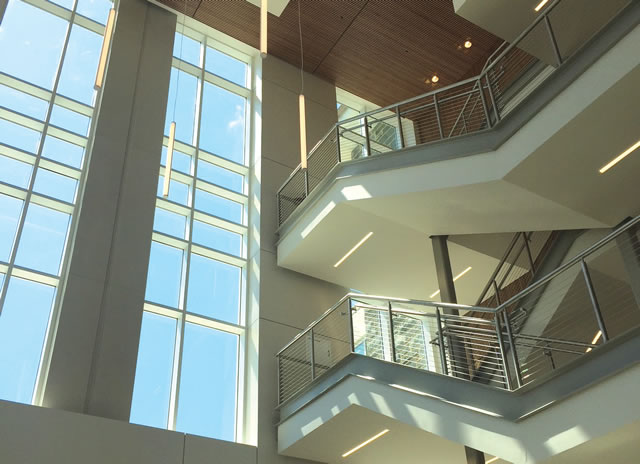
Photos courtesy Skanska USA
Additionally, outdoor dining at the main and lower levels is
provided to serve both residential and retail dining areas.
This article originally appeared in the November/December 2019 issue of Spaces4Learning.