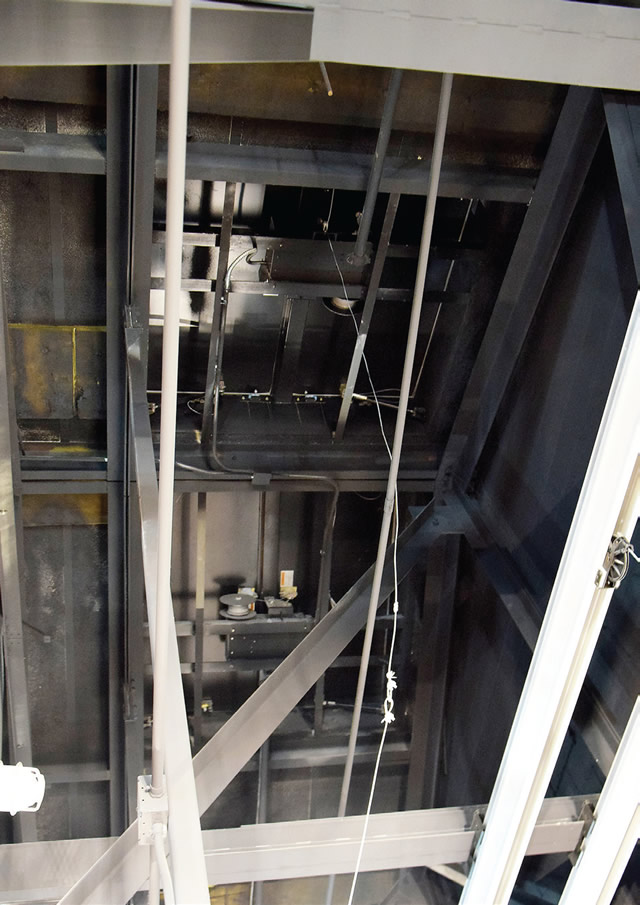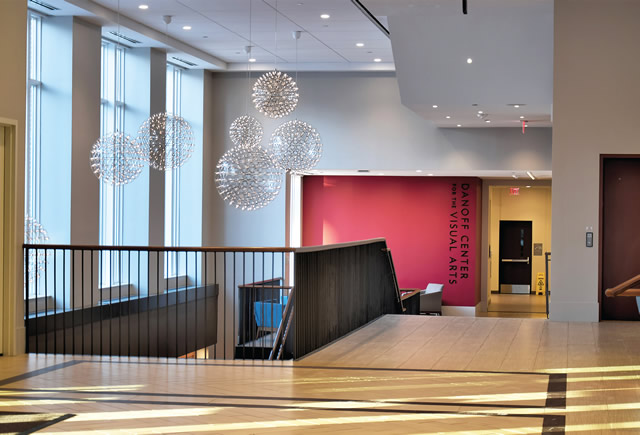Setting the Stage for Success
Extensive Renovation Adds State-of-the-Art Theater to Massachusetts School
The mission statement at Middlesex School
in Massachusetts has remained consistent since the school’s
founding in 1901. The primary objective stated by Frederick
Winsor, the school’s founder, is to “find the promise that lies
hidden” in every student. “That message of individuality, hope
and possibility guides us today,” the school says on its website.
A recently renovated and expanded theater and visual arts
center will help the school deliver on that mission. Last year,
the school unveiled the new Bass Arts Pavilion and Danoff
Visual Arts Center. At the center of the Bass Arts Pavilion
lies the Kaye Main Stage Theatre, where seating capacity was
expanded by about 100 seats to 495. The theater includes a
balcony and will allow the entire student body, teachers and
administrators to fit comfortably as an audience for performances,
guest speakers and school assemblies.

Photo by Sarah Hamlin/Everchangingphoto
The project includes six double-leaf acoustical smoke vents manufactured
by The BILCO Company.
“We won’t have to create special places for musicians on
stage any more or remove seats from the audience for them,”
said Steve McKeown, Middlesex School’s project manager.
Commitment to the Arts
Middlesex has a wealth of academic, recreational and social
outlets for its body of approximately 400 students. How many
high schools, for instance, include a dock where students can
grab rays or a largemouth bass?
The arts, however, are strongly rooted in Middlesex’s
history and its academic plan. Its list of graduates includes Instagram
founder Kevin Systrom, Pulitzer Prize-winning author
Conrad Aiken, and a host of well-known actors such as Steve
Carell, Jessica Tuck and William Hurt.
“There’s a commitment to theater and the arts,” McKeown
said. “It’s not any different than our commitment to clubs,
sciences or athletics. We provide spaces for students who
are interested in a variety of things. Some students may be
interested in ceramics, so we have a space for that. Or visual
arts, drawing, painting or digital arts. There’s a lot of cool
opportunities for students to find their promise.”
The theater is also “the linchpin” for the campus, according
to Michelle Oishi, the lead architect on the project for CBT
Architects. “It’s the continuation of the academic ribbon.”
Oishi and her team faced multiple challenges in designing
the new theater and arts center. They needed to install a
long list of new features desired by the school, but also faced
environmental constraints, an inability to expand the existing
footprint and were required to preserve the theater’s original
perimeter walls and roof structure. It was an ambitious and
comprehensive project, but also long overdue. The theater had
not been updated since the 1960s.
“Students will enjoy the upgrade that modernity requires,”
said Kathy Giles, the former Head of School. “We designed
these buildings to provide our students with great, well-lit
space and now the facilities’ features reflect the sophistication
and excellence of the work that’s being done there.”
State of the Art
In the renovation, the construction team from W.E. Floyd
completely revamped the theater. They created a new central
stage that includes updated theatrical lighting, sound, and a
motorized orchestra pit that can be raised up to the stage level.
They also built a smaller studio theater, dressing rooms and
set-building support spaces that add capacity to the performing
arts program. There are also brightly lit dressing rooms
and dedicated space for hair and makeup for the cast. The
new state-of-the-art resources add a dimension to the theatre
program that few other schools can match.
“I will teach in the studio theatre,” said Tom Kane, Director
of the Theater Program. “It will also provide an alternate rehearsal
space while the technical crew works on the main stage sets.
The renovated building also features gallery space and pinup
areas as new arenas to celebrate and encourage the artistic
pursuits of students. There is also a new “mindfulness” space
that will provide “emotional and intellectual space to reflect and
recharge,” according to the architect. Workers also improved a
courtyard to provide accessible entry to adjacent buildings and
includes a terrace that serves as an exterior performance venue.
Middlesex students will find dedicated spaces for ceramics,
digital photography and digital media, along with two
studios for drawing and painting. The work will be featured
in the Ishibashi Gallery, which is named after an alumnus of
the school. “You really need a space that artists are drawn to
exhibit their work, where it is protected and can be showcased
in a way that is exciting,” said Stacey McCarthy, head of the
Visual Arts Department.
On the upper floor of the visual arts center are two art
history rooms and a multipurpose space that the school claims
is the “Best Room on Campus,” according to the Middlesex
website. It offers views of the campus circle, chapel and the adjacent
studio overlooks Bateman’s Pond – and the largemouth
bass that inhabit it.
Keeping the Space Safe
Six double-leaf acoustical smoke vents
manufactured by The BILCO Company
were installed on the roof of the new
theater. Automatic smoke vents protect
property and aid firefighters in bringing a
fire under control by removing smoke, heat
and gases from a burning building. This
ensures better visibility, evacuation time,
and protection against fire spread, as well
as reduced risk of smoke inhalation and
structural damage. They are activated upon
the melting of a fusible link, and are ideally
suited for large expanses of unobstructed
space such as factories, warehouses, auditoriums
and retail facilities.

Photo by Sarah Hamlin/Everchangingphoto
The vents were
equipped with electric motors that allow them to be opened
and closed remotely for ventilation.
The smoke vents used on this project
were equipped with electric motor operators
that allow them to be opened and closed
remotely for ventilation. BILCO’s acoustical vents provide
industry-high STC and OITC sound ratings to guard against
outside noise intrusion so that the inside performance won’t be
disturbed.
“The features that were included in the smoke vents were
geared to student safety,” Oishi said. “That was of paramount
importance. There were also space considerations, and the automated
aspect was important due to the fact that we wanted
very few things interfering with the rigging sets.”
Bringing the School Together
The project required approximately 18 months to complete,
and students and faculty reacted excitedly upon completion.
“Construction’s exciting, but it can be a slight burden,” McKeown
said. “Their reactions when they saw it finally completed
were pretty cool. For a long time, it was just something that
was going on behind a fence. They were shocked at how amazing
the space was.”
While the theater and arts center are critical to the school
academically, they are just as essential as the singular place
where the entire campus can congregate. Like many small
schools, there is a togetherness at Middlesex that makes it
special. Certainly, there is a diversity of thought, interests
and ideas. The new building provides the necessary space to
unite everyone, from the first-year freshmen on up through the
school’s brain trust.

Photo by Sarah Hamlin/Everchangingphoto
“It’s an awesome space,” McKeown said. “The entire community
gathers there on a weekly basis, and it’s very comfortable.
It provides a space where our community can gather, and
that’s something that is very important to our school.”
This article originally appeared in the July/August 2020 issue of Spaces4Learning.