Designing for Neurodiversity: Leveraging Research to Create Spaces for All Learners
By Jonathan Stanley
Interior design is often considered an art, but it’s also very much a science—especially when it comes to designing for neurodiverse populations.
Neurodiversity refers to variations in human neurocognitive functioning, including the different ways we think, process information, and relate to others. Neurodiversity is more common than many realize: 1 in 8 people worldwide are estimated to have a neurodiverse condition, such as ADHD, autism, dyspraxia, dyslexia, or Tourette’s syndrome, although fewer than half of them know it.
The environments in which we live, learn, and play can have significant effects on neurodiverse people. Understanding how design elements such as colors, textures, patterns, sounds, and proximity of objects impact these individuals—and designing spaces to accommodate neurodiversity—is vital.
In one of the first surveys of its kind, design firm HOK and flooring manufacturer Tarkett asked neurodiverse individuals in the U.S., U.K., and Canada to share how their work environments could better cater to their jobs and personal needs. While the study focused on adults in workplace settings, the findings are very relevant to education environments for all ages—including students, educators, and other employees.
The survey found several challenges neurodiverse individuals face in their workplaces. A few of those include:
- 77% of respondents reported being hypersensitive to noise and sound.
- 62% of respondents were hypersensitive to visual distractions (movement, color, light).
- Women reported greater overall sensory sensitivity challenges compared to men, particularly when it came to temperature and light (62% and 59% compared to 46% and 44%, respectively).
Insights from the survey can help designers and product manufacturers create spaces that are more supportive and inclusive for neurodiverse learners. Survey respondents specifically identified strategies and design solutions that can benefit neurodiverse populations. Translated to education settings, these ideas include:
- Offer training and education about neurodiversity to all staff and students.
- Offer all employees and students (neurodiverse and neurotypical) a variety of learning environments, from open concept to private, to address various sensory stimulations.
- Provide spaces that support and encourage physical movement and access to natural light.
- Offer private spaces for students to find a quiet moment of respite as needed.
Climate activist Greta Thunberg, who has Asperger’s syndrome, said on Twitter that she’s “sometimes a bit different from the norm. And—given the right circumstances—being different is a superpower.” Designing the right circumstances for people with neurodiverse qualities can help everyone excel. In fact, if we think of neurodiversity as a spectrum, almost everyone is likely to have some level of neurodivergent tendencies.
On one end of the neurodiversity spectrum are people who are hypersensitive. People with hypersensitivities may feel overwhelmed or distracted by too many visual or audible stimulants in their environment. On the other end of the spectrum are people who are hyposensitive. These populations tend to need more stimulants—fidget furniture, white boards, colorful walls—to be productive.
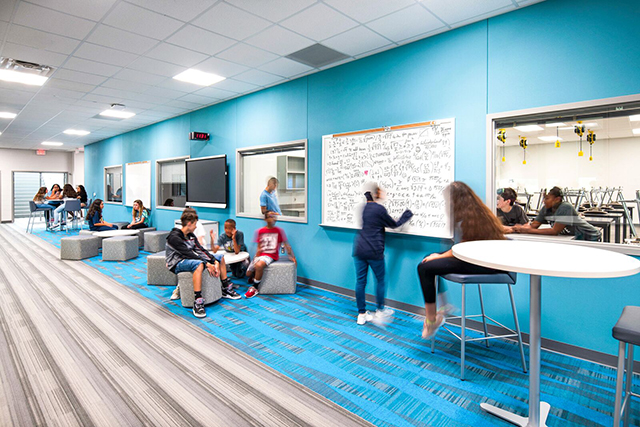
Katy ISD in Texas creates additional interactive learning spaces by rethinking corridors. The intentional use of flooring helps delineate the space. Photo provided by Tarkett.
Because people on either end of the spectrum have varying needs, designing a space that effectively supports neurodivergent minds can feel like a challenge. But there is one overarching pattern emerging from research: the power of choice.
When creating a space that supports all people, one design does not fit all. Gone are the days when all students should be expected to succeed in a classroom with rows of desks facing the chalkboard at the front of the room. Today, schools have the opportunity to get creative with their spaces, to incorporate distinct areas for collaborative work or for individual focus, to introduce a variety of textures, colors, and movements that spark creativity or that provide a sense of calm.
Designers for Katy ISD in Katy, Texas, took this concept to the next level, turning corridors into additional learning spaces. By utilizing every square foot of the building in an open-concept, modular design, students have a variety of breakout spaces for group work, presentations, or even tinkering.
When designing open-concept, 21st-century spaces for neurodiverse populations, incorporating various textures and colors into the space can help with functions such as wayfinding. It’s possible to create defined spaces or zones by changing out the flooring, such as transitioning from a hard to a soft surface, or from warmer hues to cooler hues, to denote specific areas for independent work or for team collaboration.
Farmington High School in Farmington, Utah, utilized accent colors throughout the building to help students identify each zone. In addition to offering a variety of spaces for different instruction styles (Focused, Enlarged Group, Extra-Large), the design team kept neurodiverse needs in mind by using a softened palette that minimizes visual distraction. By using the same flooring pattern in different tones, students have a consistent visual processing of the surface, which can be important to some learners.
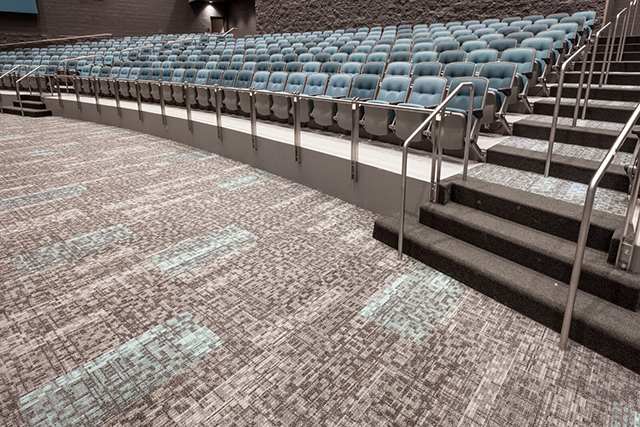
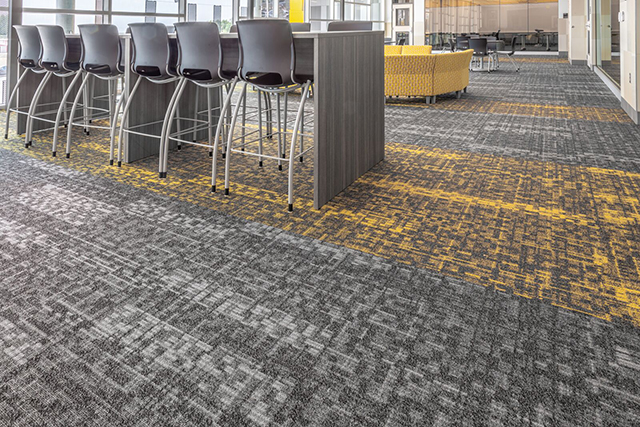
Farmington High School in Utah uses color to help students identify each zone of the building. Soft accent colors in a neutral field of grey assist wayfinding without becoming overstimulating. Photos provided by Tarkett.
In fact, there are several ways flooring can affect how neurodiverse learners interact with a space. It’s important to consider how various flooring materials may affect each of the senses. Acoustics is one important way, with rubber or carpeted surfaces providing better sound absorption that might be conducive to concentration and helpful to those with hypersensitivity to sound, while VCT or other solid-surface materials allow sound to carry more.
Acoustics were an important consideration for Stevenson High School in Lincolnshire, Illinois. There, the design team chose modular carpet tile for classrooms and corridors to help absorb sound and reduce stress. The team also incorporated several green walls and quiet nooks to help provide calm.
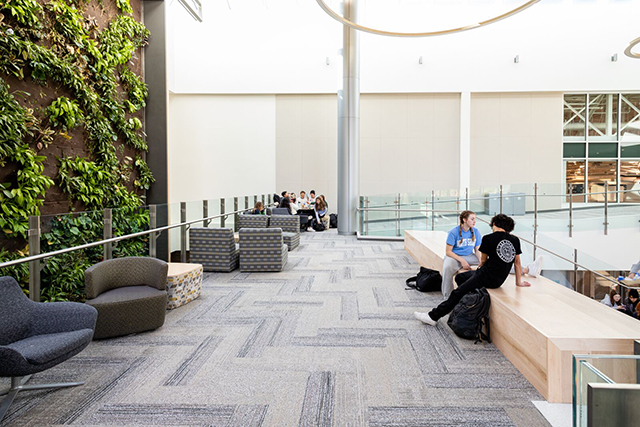
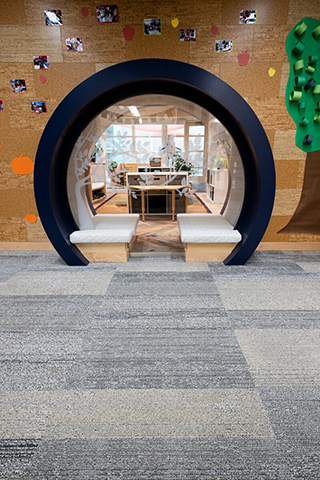
Natural light and greenery like the elements used in Stevenson High School in Lincolnshire, Illinois have been shown to reduce stress and improve an overall sense of wellness. Photos provided by Tarkett.
A floor’s pattern and texture can also play a key role in supporting neurodivergent groups. Flooring patterns that are complex can be disorienting, so less busy patterns can provide clarity to the space. For example, an LVT can be installed in a linear manner that is more calming than something like a herringbone pattern, which might be more visually stimulating. Color, too, can be instrumental in creating calm or invigorating spaces.
Smell, temperature, and maintenance protocols are other considerations to keep in mind. Beyond a desire to use sustainable products manufactured with healthy materials, off gassing or the use of certain adhesives or cleaners might have a negative impact on someone with a heightened sense of smell. When it comes to temperature, materials like concrete can make a space feel cold, while softer surfaces like carpet can add the feeling of warmth to a room.
Fortunately, designers today have many resources at their disposal to help crack the code on neurodiversity. CEUs can provide a deeper conversation on neurodiversity research and design ideas, and some manufacturers offer online tools that can help designers quickly select colors for different neurotypes to give their space balance and diversity. To read the full study referenced in this article, visit contract.tarkett.com/neurodiversity.
As education segment director for Tarkett North America, Jonathan Stanley has more than 20 years of experience in the flooring industry and leads the company’s strategic development and research initiatives for K-12 and higher education clients. Passionate about creating healthier, more productive learning spaces for both students and educators, Jonathan understands the connection between design and its integral role in social-emotional learning and better student outcomes.