The University of Arkansas in Fayetteville, Ark., recently announced a 15-month renovation project for its HPER (Health, Physical Education, and Recreation) Building on campus, according to a university news release. The renovations will feature infrastructure and architectural updates, as well as an additional 13,000 square feet of fitness center space.
Local news reports that construction has begun on a new elementary school in Greenville, S.C. The facility will measure in at 110,000 square feet and will stand on the former site of J.L. Mann High Academy.
Planning, architecture, and engineering firm Wold Architects & Engineers recently announced that it has promoted three of its staff members to the Associates Leadership Team, according to a news release. Heather Yaple, AIA, MBA, LEED GREEN is located in the Brentwood, Tenn., office; Alyssa Menolascino, AIA, is in the Chicago, Ill., office; and Jacob Windschitl, AIA, in the Saint Paul, Minn., office.

The Prince George’s County Public School System in Maryland recently held a ribbon-cutting ceremony for its sixth new school in two and a half years, according to a news release. The Feb. 21 ceremony marked the completion of The Colin L. Powell K–8 Academy, which opened in November 2023.
The University of the Ozarks in Clarksville, Ark., recently began construction on a new $27-million residence hall, according to a university news release. The facility will stand four stories tall, include space for 250 beds, and will cover 64,000 square feet. It’s scheduled to open in time for the beginning of the fall 2025 fall semester.

Bunker Hill Community College (BHCC) recently held a ribbon-cutting ceremony to celebrate the opening of a new Student Success Center on its campus in Boston, Mass., according to a news release. The 56,000-square-foot building is the college’s first new facility in more than ten years, and it plays home to the College Library & Learning commons, academic advising, coaching, and wraparound services to support students.
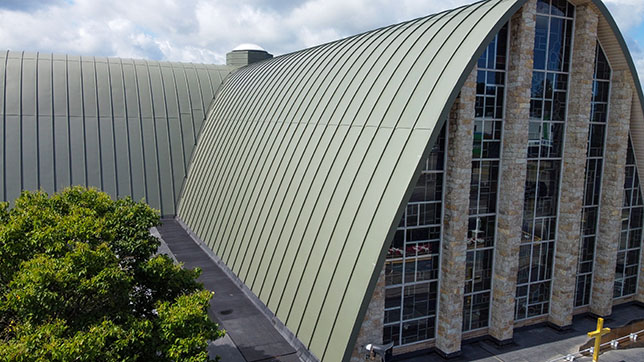
Metal product manufacturer IMETCO recently launched a new line of architectural metal roof panels, according to a news release. The Batten-Tile panels are designed for vertical walls or slopes of 3 inches or more, and they come in smooth or embossed surfaces in a wide variety of metals.
Architecture and design firm Perkins&Will recently announced that it has appointed Aimee Eckmann to the position of firmwide practice leader for K–12 education, according to a news release. Eckmann has been with the firm since 1999 and has served as the Chicago studio’s K–12 practice leader since 2017.
Western Wyoming Community College recently announced the launch of a new partnership that will expand mental-health support resources to rural and working students, according to a news release. The college is partnering with Uwill, a Boston-based mental-health and wellness solution for university students, to provide teletherapy opportunities to its more-than 3,000 students.
The University of North Florida recently announced the groundbreaking of a new Honors Residence Hall on its campus in Jacksonville, Fla., according to a university news release. The facility is set to open in fall 2025 and will be the university’s first new residence hall since 2009.
Here at Spaces4Learning, we recently launched a new resource on our website—the Glossary of School Facility Planning and Maintenance. It offers clear and concise definitions of key terms and concepts used in the planning, design, construction, and maintenance of K–12 and higher-education facilities.
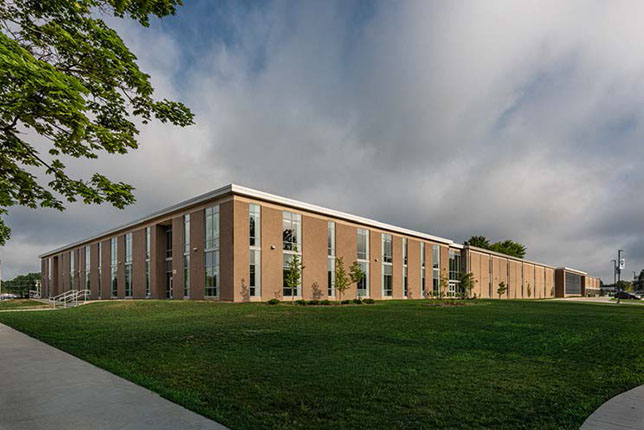
Following decades of advancements in teaching and learning, two public high schools in Champaign, Ill., were challenged to adapt their buildings to support future-ready education. Through renovation, addition, and reorganization by global architecture and design from Perkins&Will, the transformed Champaign Central and Centennial high schools—located four miles apart—are aligned with the community’s vision and designed to meet the evolving needs of contemporary education.
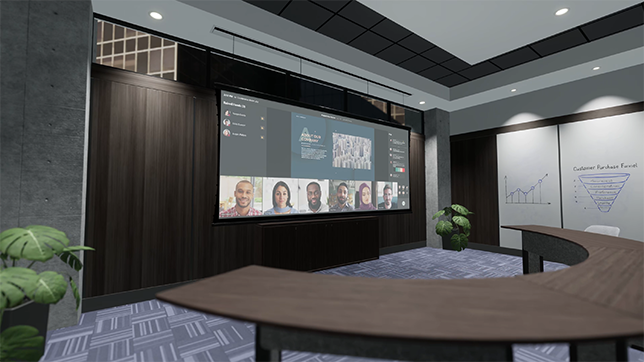
Da-Lite, a brand of AV technology company Legrand | AV, recently announced the addition of a new Tensioned Advantage electric screen and SightLine cable drop to its Modus VR visual experience product library.
As someone with ADHD, I struggled quite a bit when I was in school. I was the kid who would always get reprimanded by teachers for moving around—or, anytime I really needed to stand up or go for a walk. When I started teaching, I knew firsthand that the rigid rows of desks and chairs in the typical classroom were an antiquated approach not only for traditional students, but definitely for anyone who couldn’t “conform” to this structure.
Kennesaw State University’s Marietta Campus recently broke ground on a new Interdisciplinary STEM Building (ISTEM) on its campus, according to university news. The facility will measure 70,000 square feet and feature both research and teaching space across a variety of disciplines.
Texas A&M University-Corpus Christi (TAMU-CC) recently announced that construction will soon begin on a new Arts and Media Building, according to university news. The facility will stand two stories, cover 85,000 square feet, and was designed by BGK Architects and Bora Architects.
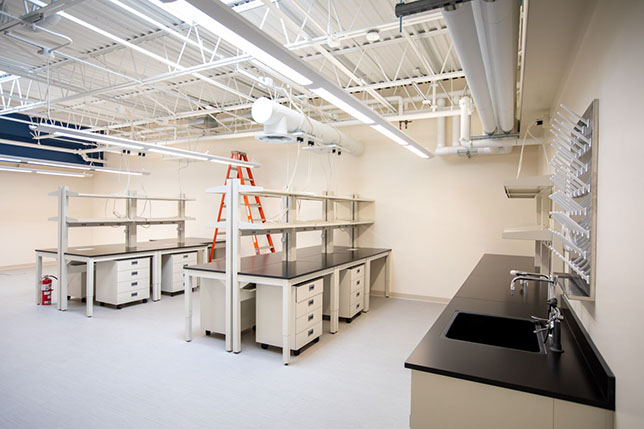
New York Medical College in Valhalla, N.Y., recently opened the doors of its newly renovated Basic Sciences Building (BSB), according to a news release. The college partnered with DIGroup Architecture’s Healthcare Studio team for the project, which cost $6.2 million and covers an estimated 18,755 square feet.
Clean air isn’t a luxury – it’s a necessity. By leveraging cutting-edge technologies, schools can protect their students and staff at an affordable price. With so many entry points for threats to student and staff well-being, a single solution can’t cover every hole. Adopting a layered approach that utilizes multiple technologies allows schools to address the broad range of potential entries for pollutants. Here are a few key components of a multidimensional solution to ensure the highest air quality for your school.
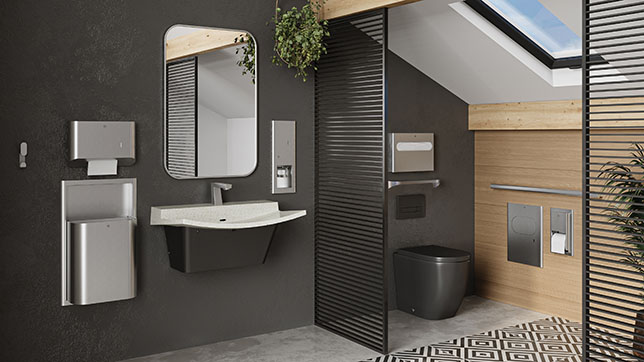
Commercial restroom solutions company Bradley Company recently launched a new collection of washroom accessories, according to a news release. The Elvari Washroom Accessories offer an integrated design across the entire collection to “unify and elevate” the aesthetic of professional restrooms, the release reports.
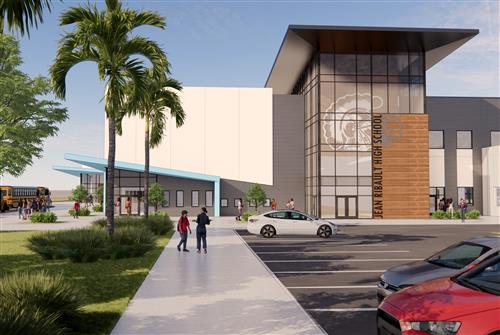
T&T Construction Management Group, Inc., recently began construction on a replacement facility for Jean Ribault High School in Jacksonville, Fla., according to a news release. The original facility was built in 1957.

Nestled within the vibrant landscape of Midtown Atlanta stands FORTY FIVE, an architectural gem that combines residential, academic, and wellness facilities on the grounds of the Savannah College of Art and Design (SCAD). Offering residence to more than 400 art students, FORTY FIVE provides more than just a place to stay.