Bolton Dining Commons
Bruner/Cott & Associates, Inc.; 3W Management; Smith Dalia
Honorable Mention Winner 2015 Education Design Showcase
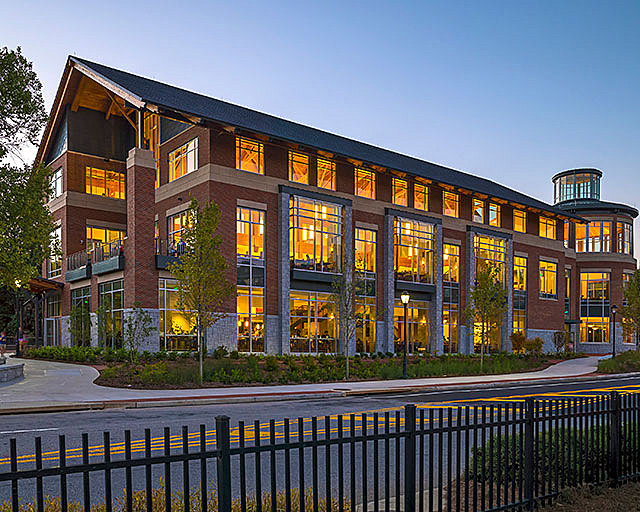
 Project Fact Sheet
Project Fact Sheet
Facility Use: College/University 4-Year Institution
Project Type: New Construction
Category: Cafeterias/Food Courts/Dining Halls
Location: Athens, GA
District/Inst.: University of Georgia
Chief Administrator: Daniel Sniff, Associate VP for Facilities Planning
Completion Date: August 2014
Design Capacity: 1,100 students
Enrollment: 35,200 students
Gross Area: 64,000 sq.ft.
Space per pupil: 1,100 sq.ft.
Site size: 1 acres
Cost per student: $694
Cost per sq.ft.: $375.00
Total project cost: $24,000,000
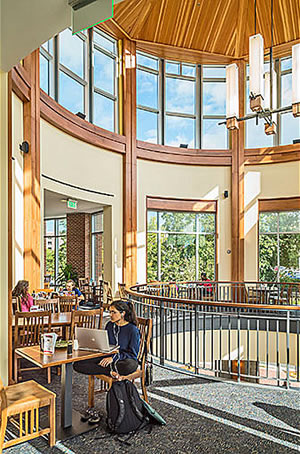 The new Bolton Dining Commons serves as an undergraduate campus hub, with 1,100 seats of dining plus a convertible, 200-seat private event space. Multi-platform, exhibition-style serveries on two floors emphasize fresh food cooking and small-batch production, promoting health and quality food practices. The building also houses 4,000 square feet of offices and administration space.
The new Bolton Dining Commons serves as an undergraduate campus hub, with 1,100 seats of dining plus a convertible, 200-seat private event space. Multi-platform, exhibition-style serveries on two floors emphasize fresh food cooking and small-batch production, promoting health and quality food practices. The building also houses 4,000 square feet of offices and administration space.
The form of the building is articulated with an exterior palette of brick, granite, cast stone, glass, and metal panels that complements the existing campus architecture. A 70-foot rotunda element provides a recognizable icon visible from Georgia Quad to the east, while an entrance facing Tanyard Creek allows easy access from the campus high-rise district to the west. An upgraded pathway system along Tanyard Creek, including a new pedestrian bridge, enables enhanced campus connectivity as well as space for informal gathering.
What is unique and different about this project?
The guiding principles for this project significantly contributed to the special qualities of the design, execution and uniqueness. These were:
- Student dining spaces should be sustainable, healthful and durable: Designers must take the lead in ensuring the healthiest buildings possible, in which students may dine, socialize and learn in an untroubled atmosphere. Employing sustainable designs is axiomatic with regard to buildings in which young people spend much of their lives. Student dining choices should also reflect freshness, health, sustainability, dietary and international diversity, and diverse venue options. The intersection of these principles builds health, well-being, diversity and community.
- A community as an oasis: Dining commons should be warm, inviting spaces for students to congregate, collaborate and share experiences. Such environments also build community, and attract top-tier students.
- Design should reflect the core values of the University of Georgia (UGA): UGA’s mission centers around excellence in many areas, and touch upon diversity, and on the “critical importance of a quality environment to an interdependent global society.” Sharing many of these values, the architects applied the positive elements of scale and streetscape already in play at UGA, adding dimensions of global sustainability. The design balances the historic and the contemporary, and encourages the exchange of ideas that is at the heart of all learning.
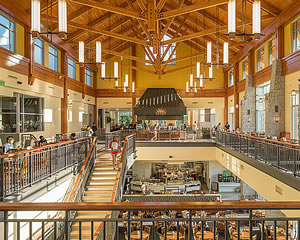
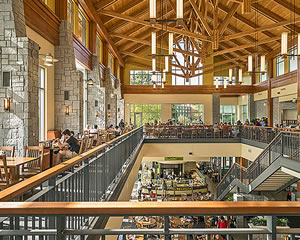
What desired outcomes were your trying to achieve?
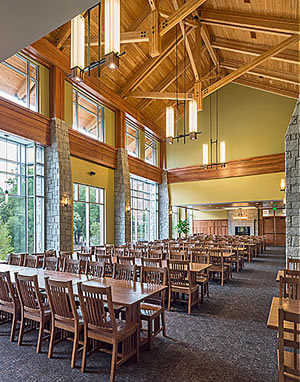 Bolton Commons opened in August 2014 as the largest food services venue on the University of Georgia campus. One of the design challenges was to create a building that physically complemented the grand neighboring campus buildings in scale while also being able to occupy its site and not feel overwhelming. This has been achieved and was accomplished by an intentional use of a specific combination of materials.
Bolton Commons opened in August 2014 as the largest food services venue on the University of Georgia campus. One of the design challenges was to create a building that physically complemented the grand neighboring campus buildings in scale while also being able to occupy its site and not feel overwhelming. This has been achieved and was accomplished by an intentional use of a specific combination of materials.
Creating campus connectivity was critical. This busy campus area needed clarity of spaces equal in quality and design to other benchmark projects on the UGA campus. The pedestrian bridges on the outside of the building that link the Commons to the rest of campus are artistic architectural expressions that are also fundamental to campus walkability and superior pedestrian traffic flow. Supporting a nationally ranked campus food service operation was also critical. The realized building does just that and brings this amenity to a whole new level.
Project Description:
1) Control of Institution: Public
2) Type of Institution: Research University
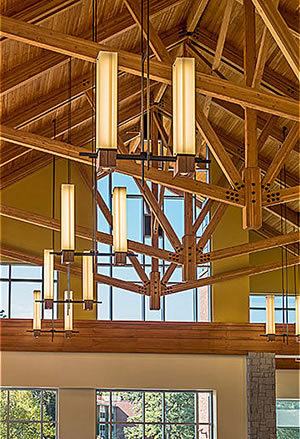 Locale:
Locale:
Suburban
Methodology & Standards:
First-Cost; State Mandated Standards
Funding Method(s):
Primary Source: Primary Source: Revenue Bonds
Project Delivery Method(s):
CM At-Risk
Sustainable/Green Design:
Principles Followed: LEED
Site Selection and Development: Site Selection; Stormwater Management
Water Conservation: Water Conservation
Materials Use: Sustainable Materials Selection
Indoor Environmental Quality: Use of Daylighting; Electric Lighting Systems/Controls; Indoor Air Quality
Teaching Tool: Building as a Teaching Tool
Commissioning: Building/systems have been commissioned
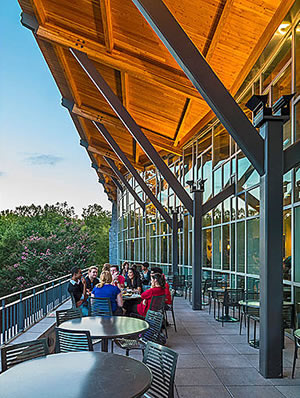 Architect(s):
Architect(s):
Bruner/Cott & Associates, Inc.
Robert Simmons AIA, LEED AP
130 Prospect Street
Cambridge, MA 02139
(617) 492-8400
Dkelly@BrunerCott.com
http://www.brunercott.com
3W Management
9716 East Cortez
Scottsdale, AZ 85260
480-235-7921
tony@3wmgmt.com
http://www.3wmgmt.com
Smith Dalia
David Wallace
621 North Avenue NE, Suite C-140
Atlanta, GA 30308
617-492-8400
http://www.smithdalia.com
Associated Firms and Consultants:
Landscape Architecture: Koons Environmental Design
Construction/Project Management: Whiting Turner
General Contractor: Whiting Turner
Structural Engineer: Uzan & Case
Electrical Engineer: Spencer Bristol
Mechanical Engineer: Spencer Bristol
Civil Engineer: Eberly & Associates
Food Service/Kitchen Consultant: Ricca Newmark
Cost Consultant: Palacio Collaborative