Crete-Monee Middle School
DLA Architects, Ltd.
Project of Distinction 2016 Education Design Showcase
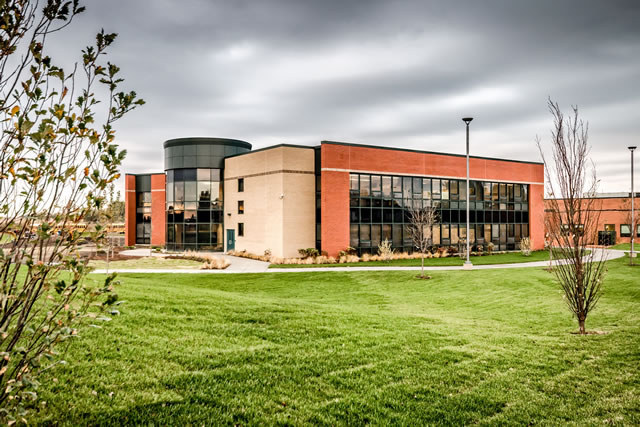
Project Information
Facility Use: K-12 Middle
Project Type: Addition
Category: Whole Bldg/Campus
Location: University Park, IL
District/Inst.: Crete-Monee School District 201-U
Chief Administrator: Dr. Nathaniel Cunningham
Completion Date: September 2016
Gross Area: 66,300 sq. ft.
Area Per Student: 147 sq. ft.
Site Size: 14 acres
Current Enrollment:1,108 students
Capacity: 1,108 students
Cost per Student: $31,655
Cost per Sq. Ft.: $215
Total Cost: $14,245,000
JUDGES’ COMMENTS
Nice creation of formal and
informal small group, large
group and presentation
spaces, with high levels of
transparency and plenty of
natural light and color.
Project Challenge
Create a middle school by adding and renovating the space necessary for the existing Jr. High School to absorb over 300 6th grade students and staff. The additional challenge was to transform the environment to support the new International Baccalaureate program.
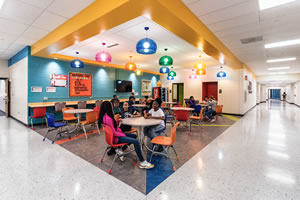 Unique Features/Innovations
Unique Features/Innovations
As the new International Baccalaureate curriculum was developed, educational delivery goals were defined and created the backbone of the design of the physical architectural solution. The pedagogy of the International Baccalaureate Program places a premium on the integration of subjects and themes with long-term projects, presentations and community involvement as pillars of the curriculum. The Program has an emphasis on teaching approaches within Global Contexts and a practical connection between study and the real world. Students are required to present on a regular basis with a larger, formal presentation being the requirement for graduation. The District hopes to create well-rounded students with International-Mindedness that will seamlessly integrate into a global economy and exposes them to a variety of career paths at a young age. The New Middle School Design needed to accommodate the following physical facility goals in order to support this curriculum:
- formal and informal small group, large group & presentation spaces.
- high levels of transparency to make learning visible
- flexible space inside and outside of the classrooms for breakout activities
- natural light
- color
- integrated technology.
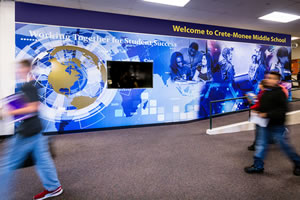 The Process
The Process
The program was synthesized through a multi-month process of surveys, data analysis, and in-person departmental focus groups.
Additionally, open discussion, design charrettes, and presentations with students identified priorities such as daylight, fresh air, nature, bold colors, artwork, and the local coffee shop as items they needed in “their building.” The students’ vision included:
- a reimagined cafeteria, larger art & music spaces, and an expanded, open learning resource center.
- access to technology both in and out of the classroom
- independent spaces such as group work rooms, study rooms, cafes and what they termed a “chill space.”
- views of the open land surrounding the school
- access to the existing, empty courtyard.
Formal and informal small group, large group & presentation spaces
The addition is anchored with a variety of presentation spaces on both ends, promoting one of the major themes of the curriculum. The 120-seat amphitheater features an integrated projection system with microphone and speakers for guest speakers and student presentations. The rotunda on each floor serves as a small presentation or group work area that can sit up to a classroom of students and includes a display monitor with in-wall audiovisual interface. Additionally, renovation of the theater improved seating, lighting and sound systems of the space, giving a total of four dedicated presentation areas within the building.
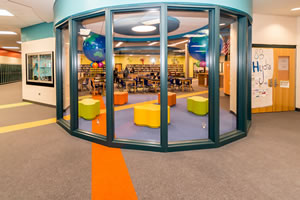
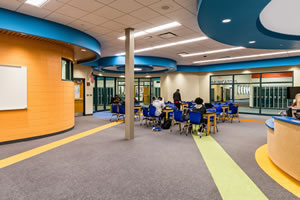
Flexible space inside and outside of the classrooms for breakout activities
Four small group rooms line the corridors of the addition, each with a writable wall surface and display monitor. These rooms are signed out by staff and students for collaborative group work and project work. Likewise, locker nooks set back in the corridors allow for informal peer-to-peer breakout spaces. The unscheduled “chill spaces” are available for study or as collaborative workspaces during the school day. Professional development rooms, by definition collaborative spaces encouraging interdepartmental advancement, may also be used for one-on-one teacher-student tutoring sessions.
Classrooms are 15-20% larger than the average classroom in the existing building; furniture and student groupings can be rearranged as required for the subject matter. To encourage active learning activities, each classroom is equipped with one entirely writable wall surface that doubles as the interactive projection wall. To implement the District’s plan of one-to-one computing, each classroom has wireless connectivity. Large tackable cork display surfaces are placed adjacent to the classroom door and along the entirety of the wall opposite the projection surface, both visible within the room and the corridor.
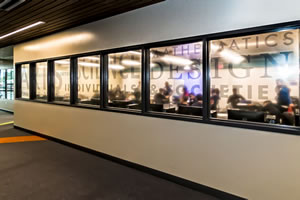 Integrated technology
Integrated technology
Integrated technology and display opportunities are further enhanced in the three new science labs and three new design tech labs. Electrical cord reels hang between ceiling clouds giving the teacher and students power on demand at virtually any location within the room without cords on the floor interfering with furniture or activities. A teacher demonstration station provides power, water, and gas at the projection wall while a portion of the station is set on casters allowing for movement of lab demonstrations within the room. An experimentation bar hangs within the space for use with gravity and load-based experiments. Casework within the rooms features a writable laminate surface to further increase the interactive learning and display area.
High levels of transparency to make learning visible
While the classrooms and small group rooms are outfitted with writable and tackable surfaces, the rooms themselves have large glass panes in the corridor wall putting the activities within those spaces on display as means of passive learning. The entire opposite side of the corridor is covered by cork display boards, each imprinted with one of the content area themes of the International Baccalaureate program. The boards are intended to display student work throughout the school year, but the printed theme will convey the learning tenets whether student work is available or not. Five display monitors are placed throughout the building – one in each rotunda, the main “chill space,” the main entrance and in a nook off the corridor in a corner of the existing building largely untouched by the project aside from cosmetic upgrades. These monitors are interactive presentation tools for students and teachers, when not in use they’ll communicate information such as daily announcements, information on books of the month, and updates on student projects.
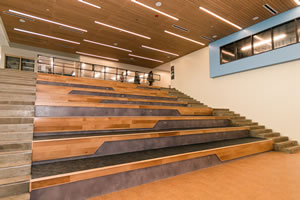 The two-story addition is placed over the existing parking lot to the east of the existing building, using the remodeled Learning Resource Center (LRC) as the central node from which to circulate through the building. The LRC features large expanses of glass creating a more transparent and identifiable building hub assisting both wayfinding and meeting one of the ultimate curricular/educational goals of putting learning on display. A computer lab that previously resided within the LRC is placed in its own space adjacent to one of the addition’s “chill spaces” with a glass partition serving as the separation, allowing for a direct visual connection from the existing building to the addition as well as passive supervision of the “chill space” by staff.
The two-story addition is placed over the existing parking lot to the east of the existing building, using the remodeled Learning Resource Center (LRC) as the central node from which to circulate through the building. The LRC features large expanses of glass creating a more transparent and identifiable building hub assisting both wayfinding and meeting one of the ultimate curricular/educational goals of putting learning on display. A computer lab that previously resided within the LRC is placed in its own space adjacent to one of the addition’s “chill spaces” with a glass partition serving as the separation, allowing for a direct visual connection from the existing building to the addition as well as passive supervision of the “chill space” by staff.
Upon entering the addition from the existing building, the space opens from a single story passage to a two-story open amphitheater flanked on the north by full height curtain wall, the west by a projection wall with a writable surface and the east and south by classrooms that physically overlook the space. A glass and metal railing system serve as a means to both provide transparency and material contrast to the wood, concrete, cork and grass-inspired carpet intended to bring the outside into the focal point of the addition.
Core spaces include professional development rooms for staff collaboration and a special education suite. The professional development rooms act as hybrid faculty lounges and offices with dedicated workstation space for nine to ten people, a kitchenette, a copier and open central space for tables and chairs. In the addition, two special education classrooms are linked by a changing room, a sensory room and a staff office with glass viewing panes to allow for parent observation of multi-needs students during parent-teacher planning sessions.
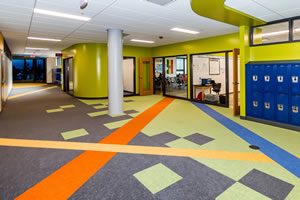 Chill Space
Chill Space
In the existing building an open, unused queueing area between the existing theater, gymnasium and cafeteria were repurposed as the primary “chill space” in the mold of an adolescent coffee shop with colorful accent light fixtures, flexible furniture, countertop seating, a flat screen display and charging stations for laptops and phones.
A reimagined cafeteria, larger art & music spaces
The existing theater features new seating, flooring, lighting and sound systems. A cafeteria addition, necessary to accommodate the school’s 300-plus additional students is able to be partitioned off by a folding glass wall system which enables the space to be used as an extra classroom or meeting space outside of midday food service. The expanded band/choral room allows for larger populations by taking a portion of the space remaining from the relocation of the art room to the addition and using it for band/choral storage. A dedicated faculty lounge is located at the west end of the building, closer to the school kitchen. The relocated, expanded main office sits adjacent to an expanded secure entrance vestibule and provides dedicated conference space, a workroom and kitchenette. The space vacated by the main office contains a standard classroom and a design tech lab. Color schemes from the addition are brought back through the previously monotone white building with new paint throughout the corridors and permanent displays at the main entrance and the theater.
Architect(s):
DLA Architects, Ltd.
Brian P. Scully, AIA, LEED AP BD+C, LEED AP O+M
Principal in Charge: Dwain A. Lutzow, AIA, CEO
Director of Design: Matthew Ryan Lowe, LEED ® AP BD + C
Two Pierce Place, Suite 1300
Itasca, IL 60143
(847) 742-4063
d.lutzow@dla-ltd.com
www.dla-ltd.com
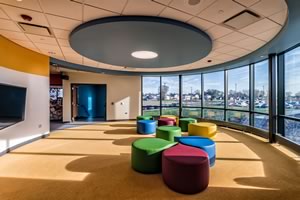 General Contractor:
General Contractor:
Chicago Heights Construction
Dan Bergin
1535 Otto Blvd.
Chicago Heights, IL 60411
(708) 754-0252
chcc02@ameritech.net
www.chcc.biz
Associated Firms and Consultants:
Landscape Architecture: Brusseau Design Group
Structural Engineer: KJWW Engineering Co.
Electrical Engineer: KJWW Engineering Co.
Mechanical Engineer: KJWW Engineering Co.
Civil Engineer: W-T Engineering, LLC
Technology Consultant: KJWW Engineering Co.
Environmental Consultant: OZ Engineering, LLC