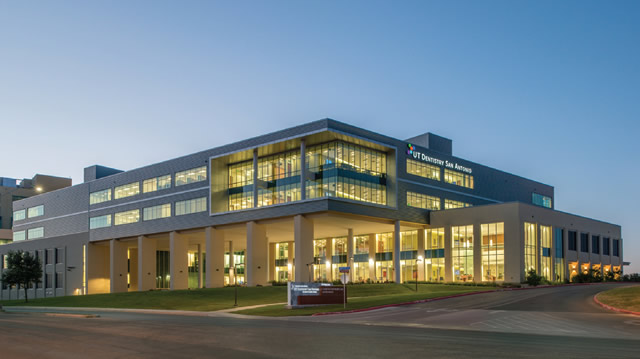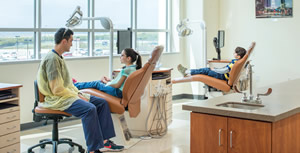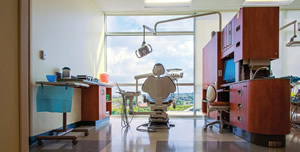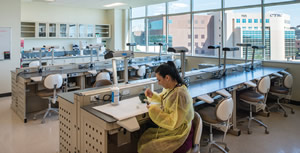UT Health San Antonio, Center for Oral Health Care and Research
Kahler Slater and Marmon Mok
Grand Prize Winner 2017 Education Design Showcase

 Project Information
Project Information
Facility Use: 4-year Institution
Project Type: New Construction
Category: Classrooms/Academic Buildings
Location: San Antonio, TX
District/Inst.: University of Texas San Antonio
Chief Administrator: Dr. William Dodge, dean
Completion Date: July 2015
Gross Area: 198,000 sq. ft.
Area Per Student: 188 sq. ft.
Site Size: 4.54 acres
Current Enrollment: 612 students
Capacity: 1,050 students
Cost per Student: $61,904
Cost per Sq. Ft.: $328
Total Cost: $65,000,000
 Early in the design process, stakeholders were brought together to engage in an activity aimed at articulating the dental school’s desired outcomes for its facility. Results of the session included a prioritized set of project drivers that defined success for the future of dental education at UTHSC. Some included:
Early in the design process, stakeholders were brought together to engage in an activity aimed at articulating the dental school’s desired outcomes for its facility. Results of the session included a prioritized set of project drivers that defined success for the future of dental education at UTHSC. Some included:
- Improve the Patient Experience, projecting an image of a quality contemporary health care facility.
- Improve the student education and training experience with continued excellence in education and patient care.
- Enhance efficiency through improved workflow, clinical relationships and space utilization.
- Increase opportunities for resource sharing among graduate programs.
- Provide first floor access and discrete exit for patients undergoing general anesthesia/sedation.
- Centrally locate pre-doctoral programs.
The design team accepted a challenge that may otherwise have been solved as a conventional clinic with very limited open public space. The team responded with a uniquely unassuming composition, rich with historic reference and integrated materiality, resulting in an environment meticulously designed for impactful education and positive patient experiences.
DESIGN SOLUTION:
The design solution is carefully responsive to history, site, climate and program. San Antonio has a rich history of architecture that is responsive to the hot and humid region. This scalable clinical education building is no exception.
Very early in the design, the team understood the limitations of not having large public spaces (i.e. Lobby, Café, etc.), allocated to the total program. Utilizing a courtyard concept defined by two stacked L’s, two floors of specialty clinics and two floors of pre-doctoral clinics, creates a stunning open space that serves as public domain both visually and physically. The interior spaces lining this courtyard were carefully considered to enhance the user experience within the facility. Family members, students and educators all take advantage of this xeriscape courtyard enjoying the enhanced breezes as they funnel through the aperture above.
 The materiality of the building is consistent with the established neighborhood. The team incorporated corrugated metal panel to intentionally break the stack; first, to reinforce the stacked L’s parti and second, to illustrate that the base and piers are an extension to the earth while the delicate metal panels become part of the sky.
The materiality of the building is consistent with the established neighborhood. The team incorporated corrugated metal panel to intentionally break the stack; first, to reinforce the stacked L’s parti and second, to illustrate that the base and piers are an extension to the earth while the delicate metal panels become part of the sky.
The previous clinical building lacked many amenities, was dark and had a layout confusing to patients and students—ultimately, not reflecting image of the quality of care or education associated with UTHSC. The new facility offers abundant natural sunlight, collaborative spaces, high-tech equipment and patient-friendly
waiting rooms are incorporated throughout. The design of the building was created around a central courtyard – allowing daylight to reach most areas of the building and serve as an organizational feature for patients’ visits. Strategies to appeal to millennial students included creating a variety of study spaces, readily-available access to technology, and showcasing the brand of the university throughout.
Beyond integrating the latest technology and approach in dental care, current trends in educational design were incorporated in order to create an open, modern, transparent environment. The new design completely transforms the brand of the School.
Judges Comments
They leveraged public space very well outside, with the courtyard. I like the chairs in the dental clinic facing a wall of windows. I also like the detail of the wooden casework in the dental labs; this brings needed warmth into these spaces. They paid attention to the details throughout.
 Architect(s):
Architect(s):
Kahler Slater
LAWRENCE J. SCHNUCK
414/272-2000
Marmon Mok
BILL REEVES
210/223-9492