Hull Prairie Intermediate School
Collaborative TMP
Honorable Mention 2018 Education Design Showcase
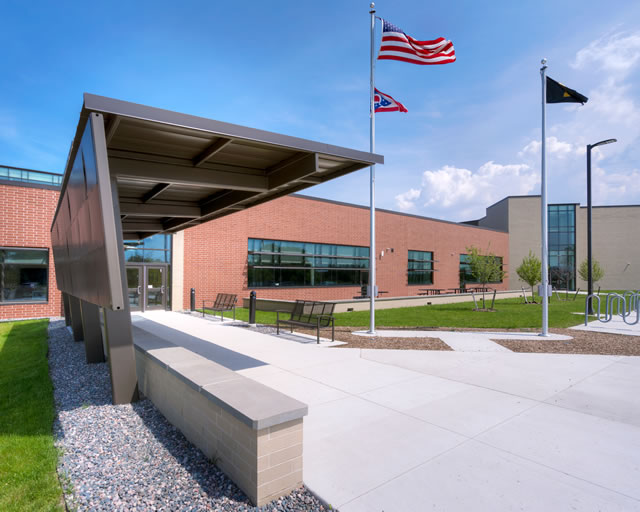
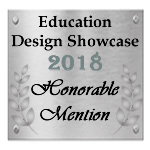 Project Information
Project Information
Facility Use: Elementary/Middle School
Project Type: New Construction
Category: Classrooms/Academic Buildings
Location: Perrysburg, OH
District/Inst.: Perryburg Schools
Chief Administrator: Thomas Hosler, Superintendent
Completion Date: August 2017
Gross Area: 131,307 sq. ft.
Area Per Student: 145.9 sq. ft.
Site Size: 18 acres
Current Enrollment: 882
Capacity: 900
Cost per Student: $29,168
Cost per Sq. Ft.: $199.92
Total Cost: $26,251,536
The Hull Prairie Intermediate School is a 130,000-square-foot, 900-student facility situated in northwest Ohio. Its community of Perrysburg has a storied history of lifting up its educational establishments, but district leadership chose to look into the future in creating this newest beacon for 21st Century Teaching and Learning ideals. This modern day “School of Dreams” was envisioned to honor the future of learning by seizing new opportunities to connect students with content through relationships, community partnerships, programming, and process. Perrysburg Schools dreamed of a school designed to reinforce teaming that would utilize dynamic, multi-purpose spaces facilitating richer interaction between students and teachers. The school has been designed as a hub for learners to explore STEM curriculums through making and modeling and to engage in autonomous activities alongside various methods of individualized instruction, giving students the opportunity to take ownership over their own educational experience.
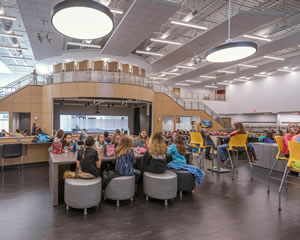 Hull Prairie Intermediate School’s academic heart is organized into 8 teams for delivering its foundational curriculum: math, science, social studies, and language arts. These houses are fashioned and proportioned for 5th and 6th grade students, an age group resilient to adversity, aching for independence, but still moldable to a guiding hand. They contain learning studios for more structured delivery methods and adjacent collaboration centers for individualized and group activities. These collaboration areas are open, flexible spaces interlaced with a series of glassed-in special project rooms–all outfitted with mobile furniture and seamless access to technology. Front porches, hearths, enclaves, learning labs, and small group rooms result in an epicenter for transparent and transition-less learning space. An engaging use of color threads throughout to support an autonomous and authentic student experience.
Hull Prairie Intermediate School’s academic heart is organized into 8 teams for delivering its foundational curriculum: math, science, social studies, and language arts. These houses are fashioned and proportioned for 5th and 6th grade students, an age group resilient to adversity, aching for independence, but still moldable to a guiding hand. They contain learning studios for more structured delivery methods and adjacent collaboration centers for individualized and group activities. These collaboration areas are open, flexible spaces interlaced with a series of glassed-in special project rooms–all outfitted with mobile furniture and seamless access to technology. Front porches, hearths, enclaves, learning labs, and small group rooms result in an epicenter for transparent and transition-less learning space. An engaging use of color threads throughout to support an autonomous and authentic student experience.
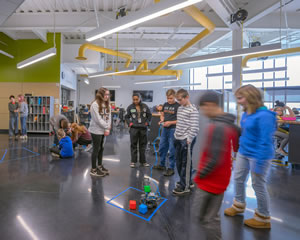 Between the Collaboration Center on both levels is a Knowledge Center. The Knowledge Center is a flexible space that includes a variety of utilities, storage, and furnishings specifically allocated for STEM projects and research activities. These STEM labs are the hinges of the academic wings where process and exploration spill out into circulation. Here students cultivate a growth mindset while working on various hands-on projects. This school does not include a conventional media center space – the Collaboration and Knowledge Centers serve this function in a more flexible and dynamic fashion for all students.
Between the Collaboration Center on both levels is a Knowledge Center. The Knowledge Center is a flexible space that includes a variety of utilities, storage, and furnishings specifically allocated for STEM projects and research activities. These STEM labs are the hinges of the academic wings where process and exploration spill out into circulation. Here students cultivate a growth mindset while working on various hands-on projects. This school does not include a conventional media center space – the Collaboration and Knowledge Centers serve this function in a more flexible and dynamic fashion for all students.
Adjacent to this indoor innovation space is access to an outdoor learning studio with a solar pavilion to support additional investigative activities. Purposefully positioned on the site are bio swales, comprised of native plantings and dotted with age appropriate informational signage. The outdoor learning experience is rounded out by the Fine Arts Patio, directly accessed from each Fine Arts Studio.
A core of common spaces was developed at the “trunk” of the facility where activities such as socializing, meeting, and making would be held in the highest regard. A multi-purpose room houses dining and large group gathering and presentation spaces. Soft seating, Parsons’ tables and cozy inglenooks scatter the landscape, creating a topography for learning. The space includes terraced platforms to improve site lines for informal theatrical and assembly events.
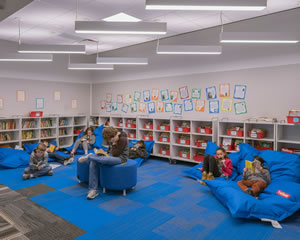 Centrally placed and adjacent to the student occupied spaces are teacher planning areas that facilitate further interaction, socialization, and collaboration for teachers and staff. There is a Parsons-style planning island, clad in solid surface, translucent butt-jointed glass, and dry-erase walls. Amenities, furnishings, colors, and finishes rival those found in a more corporate environment.
Centrally placed and adjacent to the student occupied spaces are teacher planning areas that facilitate further interaction, socialization, and collaboration for teachers and staff. There is a Parsons-style planning island, clad in solid surface, translucent butt-jointed glass, and dry-erase walls. Amenities, furnishings, colors, and finishes rival those found in a more corporate environment.
To answer the initial question on everyone’s minds, “how can we make the greatest impact on the educational experience of our students?”, we asked the community and staff for input. By engaging the community, we were able to focus the scope of the construction project and define the pillars that the new school would architecturally represent. Guiding principles were defined as follows:
- Flexible learning studios allowing for hands-on, project-based learning.
- Individual and group learning opportunities for collaboration.
- Organized learning communities to encourage teaming.
- Reinforce a sense of community by encouraging socialization and interaction.
- Focus on the Arts by supporting student needs for instruction and performance.
- Elevate circulation routes to encourage a “Learning happens EVERYWHERE!“ mentality.
- Develop professional space for all staff that reinforces the collaborative nature of school.
- Create a strong visual image that is progressive, inviting, innovative, and “full of light.”
- Focus on a timeless design aesthetic that reinforces sustainability.
- Encourage positive outreach to the community.
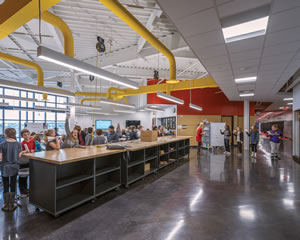 We explored existing projects that exuded similar guiding principles. We toured Mentor Public Schools (a K-12 at the forefront of the blended learning model), the Lenawee Intermediate School District Center for a Sustainable Future (the first Michigan K-12 school building with LEED Platinum certification in that state), La-Z-Boy’s corporate headquarters (touted for “out-Googling Google” with regards to facility planning and design), and Steelcase University Learning Center in Grand Rapids. Each of these organizations had experimented with a cultural shift through an evolution in their facilities. It was clear that establishing strategies in “change management” were just as important as any drawing detail or product specification.
We explored existing projects that exuded similar guiding principles. We toured Mentor Public Schools (a K-12 at the forefront of the blended learning model), the Lenawee Intermediate School District Center for a Sustainable Future (the first Michigan K-12 school building with LEED Platinum certification in that state), La-Z-Boy’s corporate headquarters (touted for “out-Googling Google” with regards to facility planning and design), and Steelcase University Learning Center in Grand Rapids. Each of these organizations had experimented with a cultural shift through an evolution in their facilities. It was clear that establishing strategies in “change management” were just as important as any drawing detail or product specification.
In deciding how we would prepare teaching staff for such a radical change in environment, professional development would have to lead the way. Internal district staff were interviewed for positions within the school, with the hope that potential candidates would demonstrate attributes of open mindedness, courage, and positivity. Areas of content and grade levels were adjusted in order to support a long-term vision of “looping” schedules and developing teams of which students would be a part for their tenure at HPI. Staff participated in a multi-day retreat, a writers’ workshop guided by Linda Rief, author of “Read, Write, Teach,” and a Project-Based Learning training led by Dr. Jodi J. Haney of Xcite Learning. Subject and grade level teacher teams met throughout the prior school year to plan common units of study. Three months before opening, all staff gathered again to return to exercises rooted in team building.
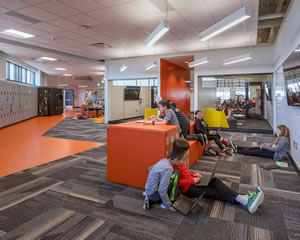 In educational design, we have all experienced the “if you build it, they will come” mentality. However, this strategy could not be further from the truth. In fact, it is not about the building at all but the experiences that occur inside the building. The Future of Learning can only be built by the hands of educators one day, one lesson, one “ah-ha!” moment at a time. We relied on technology and tools, curriculum, and community partnerships to foster the skills so desperately needed by our students. Architecturally, we pursued the following:
In educational design, we have all experienced the “if you build it, they will come” mentality. However, this strategy could not be further from the truth. In fact, it is not about the building at all but the experiences that occur inside the building. The Future of Learning can only be built by the hands of educators one day, one lesson, one “ah-ha!” moment at a time. We relied on technology and tools, curriculum, and community partnerships to foster the skills so desperately needed by our students. Architecturally, we pursued the following:
- Emphasis on collaboration and teaming.
- Tools and technology.
- Room to move.
- Opportunity for voice and choice.
- Hands-on and project-based learning.
- Integration of STEM curriculum and Fine Arts woven through core curriculum.
Failure is a word that is not typically correlated with a successful education or a successful construction project. However, we turned that notion on its head. In order to fully develop these new curricular goals, we had to accept the challenges that our staff and administration faced. When faced with hardship, we hoped to teach our students to view failure as an opportunity to learn. By allowing our students to experiment, take risks, and fail multiple times before reaching a resolution, we are instilling a deep understanding of creativity and innovation. When our staff was exploring updated curricular program options and embracing change throughout our district, we implored them to focus on these same principles. How could we expect our students to embrace the change without fully adapting ourselves?
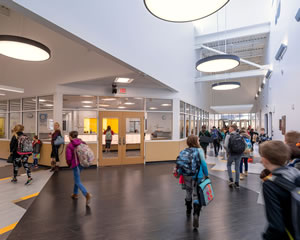 The students flourished under this mentality, and we found ourselves unexpectedly learning from them in the process. Examples can be found from the Fine Arts Suite to the Outdoor Learning Pavilion to the STEM labs, where students work out a variety of self-imposed challenges. A group of students were challenged to build a working Lego set using Tinkercad and 3-D Printers. After trial and error, they would eventually present their final iteration to the School Board inscribed as “V8,” an idea of their own. It took seven failures, but they persevered. In another case, students began taking ownership of their independent study opportunities. They noticed a fellow student sitting alone at lunch and it sparked a presentation arguing for a week-long community building project. These catalysts encouraged our staff to issue greater autonomy to their student teams. A new mindset at Perrysburg Schools radiated outward from the project, unable to be contained by any wall type.
The students flourished under this mentality, and we found ourselves unexpectedly learning from them in the process. Examples can be found from the Fine Arts Suite to the Outdoor Learning Pavilion to the STEM labs, where students work out a variety of self-imposed challenges. A group of students were challenged to build a working Lego set using Tinkercad and 3-D Printers. After trial and error, they would eventually present their final iteration to the School Board inscribed as “V8,” an idea of their own. It took seven failures, but they persevered. In another case, students began taking ownership of their independent study opportunities. They noticed a fellow student sitting alone at lunch and it sparked a presentation arguing for a week-long community building project. These catalysts encouraged our staff to issue greater autonomy to their student teams. A new mindset at Perrysburg Schools radiated outward from the project, unable to be contained by any wall type.
Judges Comments
Innovative mindset. Breaks away from traditional construction. Effective placement of classrooms and collaborative spaces. Students will enjoy this school.
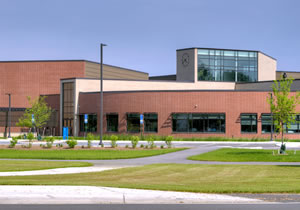 Architect(s):
Architect(s):
Collaborative TMP
TMP ARCHITECTURE AND THE COLLABORATIVE, INC.
419/242-7405