Katherine Johnson Technology Magnet Academy
Perkins+Will
Project of Distinction 2018 Education Design Showcase
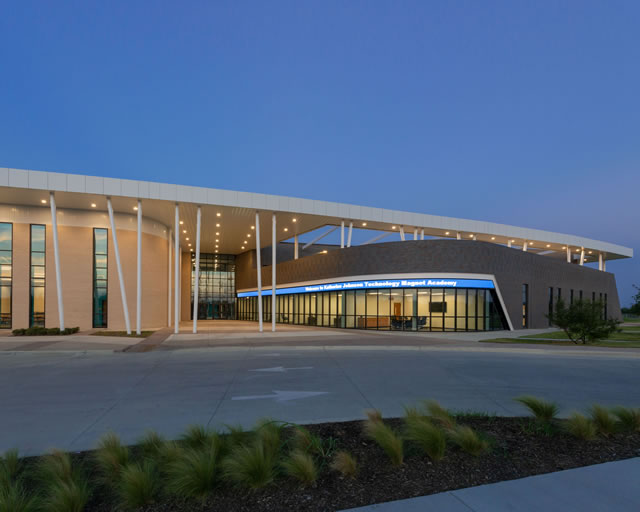
Project Information
Facility Use: K-5 School
Project Type: New Construction
Category: Classrooms/Academic Buildings
Location: DeSoto, TX
District/Inst.: DeSoto Independent School District
Chief Administrator: Dr. Gabrielle Lemonier, Associate Superintendent
Completion Date: August 2018
Gross Area: 109,500 sq. ft.
Area Per Student: 121.6 sq. ft.
Site Size: 10.5 acres
Current Enrollment: 900
Capacity: 600
Cost per Student: $28,222
Cost per Sq. Ft.: $232
Total Cost: $25,400,000
DeSoto ISD’s new Katherine Johnson Technology Magnet Academy (KJTMA) was developed with a progressive design concept that reimagines educational facilities to better support innovative instructional practices that engage students in learning. With an emphasis on technology, STEM, and outdoor learning, the school provides extensive opportunities for students to engage in project-based, collaborative learning in a state-of-the-art, environmentally friendly building.
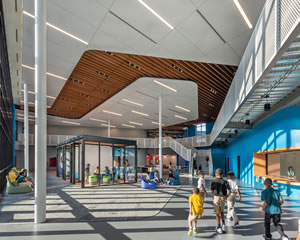 Named in celebration of Katherine Johnson, one of the first African-American mathematicians employed by NASA and the subject of the 2016 film Hidden Figures, KJTMA will provide future-ready academic learning opportunities focused on robotics, coding, science, digital art, and music for 900 K-5 students annually.
Named in celebration of Katherine Johnson, one of the first African-American mathematicians employed by NASA and the subject of the 2016 film Hidden Figures, KJTMA will provide future-ready academic learning opportunities focused on robotics, coding, science, digital art, and music for 900 K-5 students annually.
Although it has experienced the same exponential population growth as its North Texas neighbors, DeSoto ISD faces some unique challenges regarding enrollment, sustaining student interest, and preparing students for the jobs of tomorrow:
- 72 percent of the DeSoto student population is considered economically disadvantaged.
- Only 30 percent of parents hold a Bachelor’s degree or higher level of education, which limits students’ exposure to a variety of career paths.
- New charter schools are providing stiff competition for student enrollment. DeSoto has the second highest rate of charter school transfers, with 20 percent of the student population leaving the public school system. Most of these transfers occur at primary grade levels.
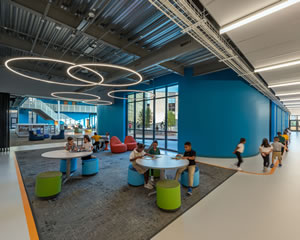
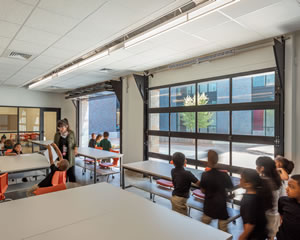
Katherine Johnson Magnet Technology Academy (KJMTA) is DeSoto ISD’s response to these challenges; it’s a way to engage and inspire a younger generation that typically establishes an aptitude for and interest in STEM-related fields by 5th grade. As noted by Evin Shutt of global advertising and design firm 72andSunny, the creative class is the fastest growing class today, and 65 percent of kindergarten students will hold jobs that don’t yet exist. As Artificial Intelligence begins to redefine job positions, the ability to translate metadata storytelling and to collaborate on empathic innovative solutions will become a market differentiator. DeSoto ISD is invested in growing lifelong learners with lateral thinking skills and flexibility to obtain jobs not yet identified by the market.
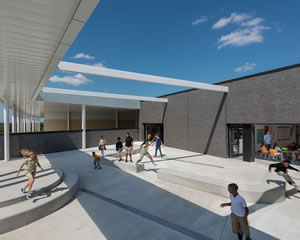 Designed with student collaboration in mind, Perkins+Will worked with DeSoto ISD to challenge the typical elementary school model. A highly collaborative media center forms the heart of the school as a variety of secure outdoor learning areas surround it and encourage student engagement and flexible learning. The media center experience was designed to spark curiosity by blurring the lines between indoor and outdoor space, incorporating daylight, views, thermal comfort, materials, and continuous organic expression. In addition to evidence that hands-on learning experiences in nature can improve test scores and attendance, the transparency of the outdoor learning spaces brings daylighting deep inside the building footprint.
Designed with student collaboration in mind, Perkins+Will worked with DeSoto ISD to challenge the typical elementary school model. A highly collaborative media center forms the heart of the school as a variety of secure outdoor learning areas surround it and encourage student engagement and flexible learning. The media center experience was designed to spark curiosity by blurring the lines between indoor and outdoor space, incorporating daylight, views, thermal comfort, materials, and continuous organic expression. In addition to evidence that hands-on learning experiences in nature can improve test scores and attendance, the transparency of the outdoor learning spaces brings daylighting deep inside the building footprint.
Grade-level classroom corridors surround the media center anchor and form a protective shell around this organic experience. KJMTA features a variety of learning spaces for full class groups, small groups, and individual exploration. Operable acoustic glass partitions in the lower level collaboration spaces provide added flexibility and privacy for users as needed. These collaborative spaces feature exposed systems for learning on display as well as daylight, views, technology, and flexible furniture to facilitate productive collaborative activity. Colors inspired by wearable technology bring a sense of identity to each grade level. The building’s wayfinding reinforces grade-level identity with a creative floor design inspired by circuit boards and connections. Color begins at the art outdoor learning area tracing through the building and terminating at their respective corridors.
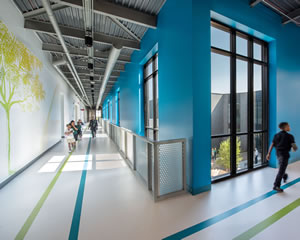 KJTMA features academic learning opportunities focused on robotics, coding, science, digital art, and music production – areas in which the possibilities for technological advancement are infinite. To support this curriculum and provide students a strong foundation for tomorrow’s jobs, the design team grouped robotics, science, and computer labs together at the front of the school. A transparent set of stacked computer labs at the building entry showcases the school’s academic, technology-centric focus, while upper level robotics and science programs share interior and exterior spaces to facilitate interdisciplinary exploration. The application of a binary code pattern on the exterior fenestration of this area playfully references robotics and coding principles while facilitating student visibility and interaction.
KJTMA features academic learning opportunities focused on robotics, coding, science, digital art, and music production – areas in which the possibilities for technological advancement are infinite. To support this curriculum and provide students a strong foundation for tomorrow’s jobs, the design team grouped robotics, science, and computer labs together at the front of the school. A transparent set of stacked computer labs at the building entry showcases the school’s academic, technology-centric focus, while upper level robotics and science programs share interior and exterior spaces to facilitate interdisciplinary exploration. The application of a binary code pattern on the exterior fenestration of this area playfully references robotics and coding principles while facilitating student visibility and interaction.
Building on this cross-learning synergy, digital art and music production spaces are located near the entry along the main spine, separating shared public spaces from private student spaces. Both music and art rooms utilize digital production labs, a voiceover studio, and an A/V broadcast room to support creative curriculum expansion. Operable transparent garage doors provide natural light and direct access to the artfully themed outdoor space.
Students are encouraged to interact with the building in a number of ways. A two-story interactive wall graphic, designed to offer moments that educate and inspire across multiple disciplines and age groups, features a space-travel themed journey that connects content to the programmatic offerings in the adjacent spaces. For example, lessons about gravity are located near the gym, while a moon buggy is displayed near robotics. The space theme is furthered with information about Katherine Johnson’s history-making contributions, tangential STEM topics, and other character-building content. Dynamic QR codes embedded in the wall graphics enable students to access supplementary information through their school-issued iPads, and give teachers flexibility to alter the content tied to the codes at any time to accommodate age ranges and subject matter.
Other design elements that encourage interaction with the building include, but are not limited to:
- Exposed data, HVAC, and electrical installations provide low-cost teaching tools to introduce students to systems thinking.
- Colorful niches in the media center allow students to climb and play within the wall plane.
- An interactive light installation with exposed conduit demonstrates the fundamentals of circuits. Tones integrated with the lights enable students to compose impromptu audiovisual productions.
- Trends in social technology encourage quick, consumable information – society is accustomed to a steady stream of information under 140 characters. KJMTA connects with the community in similar fashion through a 104-foot long LED display at the main entry.
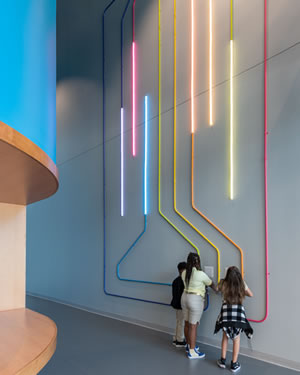 Futurist and innovation expert Nicholas Webb predicts that “today’s first graders will be placing Nano robots in patient’s brains by 2030.” By creating a venue for first-hand experience with technology and digital media, the Katherine Johnson Technology Magnet Academy will provide students a unique opportunity to learn the skills needed for tomorrow’s workforce at an early age, cultivating the next generation of disruptors and inspiring a curiosity for innovation.
Futurist and innovation expert Nicholas Webb predicts that “today’s first graders will be placing Nano robots in patient’s brains by 2030.” By creating a venue for first-hand experience with technology and digital media, the Katherine Johnson Technology Magnet Academy will provide students a unique opportunity to learn the skills needed for tomorrow’s workforce at an early age, cultivating the next generation of disruptors and inspiring a curiosity for innovation.
Judges Comments
Good wayfinding system for small children. Nice learningwall graphics. Lots of light and integration of outdoor learning spaces.
Architect(s):
Perkins+Will
MATT DAVIS, AIA
214/283-8700