New Lane Elementary School Cafeteria & Library Renovation
H2M architects + engineers
Project of Distinction 2018 Education Design Showcase
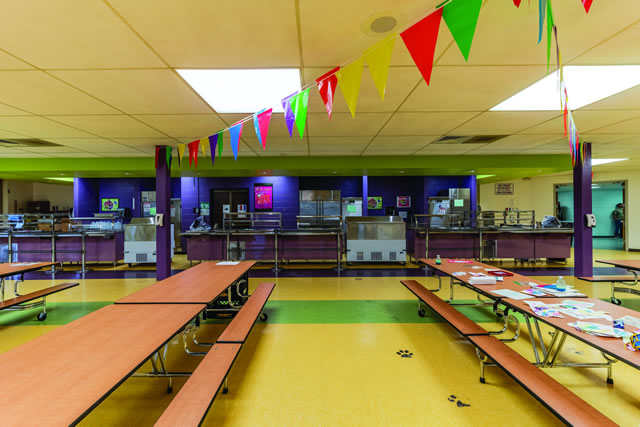
Project Information
Facility Use: Elementary
Project Type: Renovation
Category: Dining / Library
Location: Selden, NY
District/Inst.: Middle Country Central School District
Chief Administrator: Dr. Roberta Gerold
Completion Date: July 2017
Gross Area: 9,200 sq. ft. (project area)
Area Per Student: 107.4 sq. ft.
Site Size: 31 acres
Current Enrollment: 939
Capacity: 306 (project area)
Cost per Student: $3,320
Cost per Sq. Ft.: $110
Total Cost: $1,016,000
Prior to the renovations, students would order lunch in the morning and their orders would be delivered to their classrooms. This discouraged interactions between students in other rooms during lunchtime.
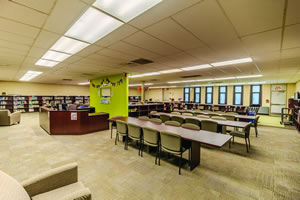 The goal for this project was to create a multi-purpose space within the building for larger assembly and general lunch use. Budgets for this project were constrained and did not allow for any addition outside of the building perimeter. An interior alteration was the only feasible option.
The goal for this project was to create a multi-purpose space within the building for larger assembly and general lunch use. Budgets for this project were constrained and did not allow for any addition outside of the building perimeter. An interior alteration was the only feasible option.
The location of the existing library was chosen for multiple reasons. It is one of the only spaces in the building large enough to accommodate an entire grade or multiple grades in one space. In addition, the space has views of the exterior grounds of the building from two sides and direct access to the exterior of the building with two stairwells directly attached to the space. This was an added benefit as lunch periods are divided between cafeteria and recess periods, allowing for egress to the playground without disturbing the functions in the remainder of the building. The only other spaces in the building that are large enough to house groups of this size are the two existing gymnasiums, which are located below-grade with no natural light.
Additionally, this space was an ideal location for the creation of the cafeteria because the existing mechanical system was equipped and sized to accommodate a food service load. This was a huge money-saving aspect of the renovation due to the option of reusing the existing equipment, with only minor modifications. Since the project location is directly above the existing boiler room, relocating the water and waste supplies as required by the Health Department posed no issue or disturbances with existing spaces.
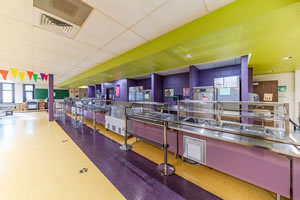 With the school library condensing the amount of physical storage required on site, the school requested the architect to create classroom spaces within the library for computer instruction and general education. Three 29-student classroom spaces were created with an additional reading and educational corner for more informal gatherings. Each classroom area is separated by low bookshelves allowing visual supervision over the entire space while maintaining individual spaces for multiple classroom use.
With the school library condensing the amount of physical storage required on site, the school requested the architect to create classroom spaces within the library for computer instruction and general education. Three 29-student classroom spaces were created with an additional reading and educational corner for more informal gatherings. Each classroom area is separated by low bookshelves allowing visual supervision over the entire space while maintaining individual spaces for multiple classroom use.
The most unique challenge of this project was keeping the existing kitchen in the same location. All food for the cafeteria would be prepared elsewhere in the building and then moved to the cafeteria serving line for student use. Knowing this, equipment was chosen to house and serve, not prepare food. All serving equipment could then be unplugged and stored in the accompanying new storage area if necessary.
The kitchen also has direct access from the proposed cafeteria space, allowing food to be prepared and displayed on the same level with little to no inconvenience for the kitchen staff and allow for food to be brought to a central location for student consumption, instead of the previously required multi-floor individual classroom delivery.
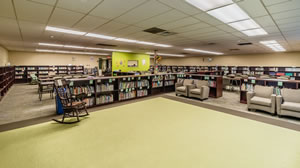 By creating an open and adaptable area, the school can reconfigure the space as needed based on function. During the school year, the space is now used for regular lunch periods as well as larger general assemblies. During the summer session the school houses a special education program for eligible students. In past years, large group activities and assemblies were held in the school gymnasium, which has no natural light. This new cafeteria/multi-purpose space allows all the large activities to proceed regardless of weather.
By creating an open and adaptable area, the school can reconfigure the space as needed based on function. During the school year, the space is now used for regular lunch periods as well as larger general assemblies. During the summer session the school houses a special education program for eligible students. In past years, large group activities and assemblies were held in the school gymnasium, which has no natural light. This new cafeteria/multi-purpose space allows all the large activities to proceed regardless of weather.
For this project, finishes and materials were reused when existing layouts permitted the recycling of materials. If an existing layout needed reworking, sustainable and low off-gassing items were selected. Ceilings in the library and cafeteria were maintained and only modified on an as-needed basis for the new layouts. When needed, all new lighting fixtures for the cafeteria and library were specified as LED fixtures and all carpet tiles were made to meet Green Guard certification standards.
Color selections were extremely important due to the nature of the building’s setup. The existing school layout is a cluster classroom model where the floor plan of the building is open, and classrooms are separated by using 6 foot by 6 inch cloth partitions. The floors, walls, and ceilings are a uniform color throughout the school. The school decided to use this renovation opportunity to brighten and break up the monotony of the color selection in both locations. The new bright colors of the cafeteria were selected because of their vibrancy and contrast to the standard primary colors that are normally associated with elementary school buildings.
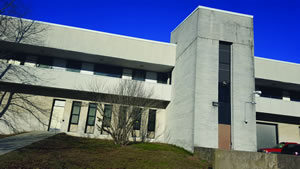 In contrast with the cafeteria, the demure and neutral color selections for the library were chosen to align with the quieter and regimented activities taking place. The school felt very strongly that the library needed to function both as a learning and relaxing space. The school wanted to move away from the traditional lighter and medium toned woods used in library spaces in favor of darker-stained woods and furniture.
In contrast with the cafeteria, the demure and neutral color selections for the library were chosen to align with the quieter and regimented activities taking place. The school felt very strongly that the library needed to function both as a learning and relaxing space. The school wanted to move away from the traditional lighter and medium toned woods used in library spaces in favor of darker-stained woods and furniture.
Upon completion of the project, the school has not only a general multi-purpose cafeteria space but also a renovated library space. This successful outcome was achieved through creativity and careful planning from the architects, school facilities department, and elementary school staff employees.
Judges Comments
This renovation was completed with very constrained budgets that did not allow for an addition being added to the building. Interior alteration was the only feasible option. The architects and planners did what they could given the limited options.
Architect(s):
H2M architects + engineers
JOSEPH L. MILE, AIA
631/756-8000