North County Campus Center
PMSM/19six Architects
Project of Distinction 2018 Education Design Showcase
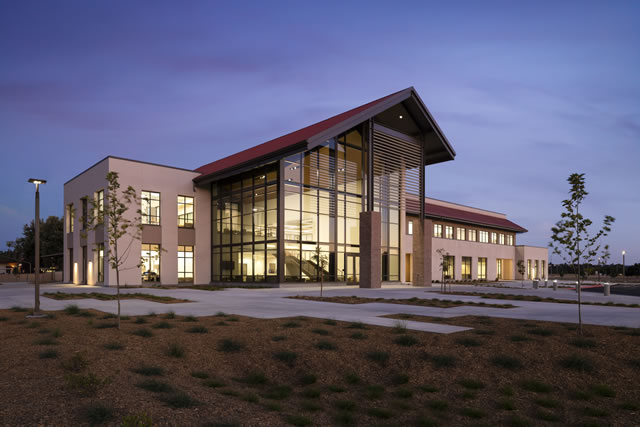
Project Information
Facility Use: Two-year Institution
Project Type: New Construction
Category: Academic Building
Location: San Luis Obispo, CA
District/Inst.: Cuesta College—San Luis Obispo County Community College District
Chief Administrator: Terry Reece, Director of Facilities
Completion Date: January 2018
Gross Area: 32,700 sq. ft.
Area Per Student: 25 sq. ft.
Site Size: N/A
Current Enrollment: N/A
Capacity: 966
Cost per Student: $12,909
Cost per Sq. Ft.: $381
Total Cost: $12,470,000
The Cuesta College North County Campus Master Plan was updated in 2013, and it incorporated the planning for a new one stop shop campus center for this community college. Cuesta College then passed a bond with 62 percent community approval in November of 2014 that initiated the design development phase for this project.
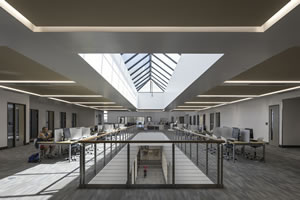
The programming and design effort was a two-month process structured to include input from the Facilities Needs Assessment Team, college staff, and community through a series of workshops that took place between September and November of 2014. The proposed design was widely accepted by staff, the facilities department, and college leadership team, as it reflects their participation and support of proposed educational programs and future expansion plans.
The following design goals were established early on in the process:
- Replace existing programs located in noncompliant facilities.
- Consolidate parking at the perimeter to maintain vehicular traffic on periphery pedestrian routes in an academic core.
- Create clear sense of campus identity with the Campus Center building.
- Create a one-stop-shop that promotes interaction and open communication between staff and students.
- Catapult the student experience into the 21st century.
- Design more interdisciplinary and flexible spaces.
- Imitate the rural settings by drawing inspiration from Missions and Rancheros. The proposed building design complements the rural setting and other buildings on the campus while maintaining a modern image at the same time.
- Implement sustainable design guidelines set up during the master planning process.
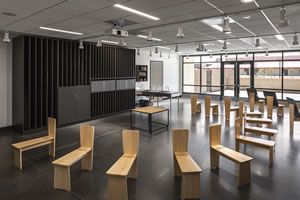
Serving as a junction between the entry to the campus and the other academic buildings on site, the 54,000-square-foot Campus Center is imagined as an elaboration of an en route passage to the campus. The building is orientated as a pathway, with a two-story glass entrance, conceived of as an “open end” that faces the main entry drive to the campus. The entrance design creates an inviting and welcoming lobby space with views of the scenic country side and the campus behind. The glass walls of the lobby blur the boundaries between inside and outside, student and faculty, college and community. This two-story, stucco, glass, and steel building creates a new hub of bustling activity, uniting social and intellectual aspects of a thriving college campus while optimizing the surrounding views and maximizing outdoor space via open and covered porches for inspiration and renewal.
Having the student activity areas spread out to both floors helps interaction and communication between the students and the staff. The open floorplan design creates a light, vibrant, flexible, and interactive environment for the staff, students, and community. Just inside the lobby entrance, a dramatic interior stairway leads students to the second floor that houses the ESL and University Center, classrooms, computer lab, the dean’s offices, counselors, and administrative office spaces. At the top of the stair, a large custom-designed reception desk greets and provides students the necessary information to navigate student life. To the side of the desk, just outside the Dean’s Suite, an open student lounge seating area looks over the lobby below and out through the lobby curtain wall to the rolling landscape beyond. The two-story atrium with large skylight above in the middle of the open computer lab creates a striking central core element in the building, bringing natural light deep into the building. Second floor classrooms and offices have ample windows and views back over the campus and rolling hills.
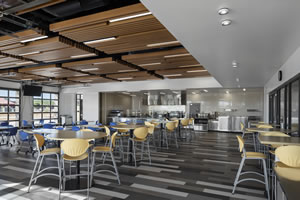
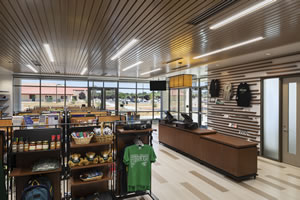
The main lobby ground floor is characterized as the “living room” with ample lounge seating and a built-in concrete bench, with white stone covered stand-up desk attached under the main stair. Other exposed concrete features include the curbs below all ground floor windows and curtain wall. Beyond the lobby stair, students enter glass doors through a glazed wall at the back of the lobby into an open and airy cafeteria to purchase food from the full-service kitchen, study. Taking advantage of a temperate climate during the academic year, the two exterior cafeteria walls have six glass overhead doors that can be fully opened to the dining patio, expanding this space to the outdoors. A steel canopy with perforated metal decking provides diffused shade for the dining patio while not making it overly dark. The building mass to the north side of the lobby houses the campus public safety offices. The main ground floor corridor to the south side of the lobby, with atrium above, leads students to the Fine Arts Classroom, Assessment Center, Student Life & Leadership, Veterans Center, Health Center, and the Bookstore. The combination of these program elements into one seamless whole promises a dynamic and vibrant center for campus life.
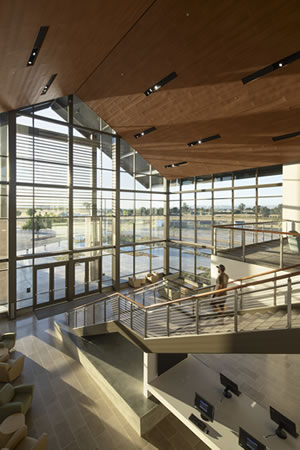
The interior finishes are selected to be timeless, durable, and cost-effective as a subdued counterpoint to the dramatic interior spaces. Wood, stone, stainless steel, glass, white plaster, and natural colors comprise the basic pallet for the interior. White-painted walls are typical throughout to brighten the space and accentuate the interior forms. For cost effectiveness, higher-end materials, such as natural limestone flooring and wood grained plank ceiling, are placed in the main lobby. Carpet is typical elsewhere, except for a faux wood plank flooring found in the cafeteria, bookstore, public safety lobby, and health center lobby. A wood grain beam ceiling is in the cafeteria, again as a cost-effective use for a more expensive material in a higher profile space. Acoustic plaster ceilings are utilized above the second-floor open computer lab, along with white painted standard gypsum board soffits. Typically, white acoustic ceiling tile is used elsewhere for maximum acoustic performance. A variety of LED light fixtures to provide an energy-efficient, contemporary experience. Stainless steel railings with cable infill and wood top rails are used at lobby and atrium floor openings and stairways to continue the tectonic architectural language found at the exterior roof eaves and to compliment the wood ceiling and casework found in the lobby.
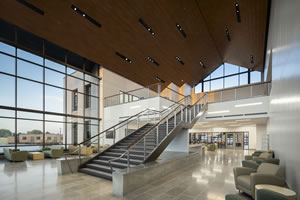
Overall, the efforts of our design team are guided by three sustainable principles. A good design derives the process and vocabulary of a building from the knowledge of its natural surroundings while acknowledging its contemporary function. This building has unique responses to its location, environment, and function, which ensures that the architecture is contextual, timeless, and distinct. Examples of this found in this project include: sloped standing seam metal roofs in terracotta color responds to the local agricultural Mission and Ranchero genre and is in context with other campus buildings; exposed steel structure at roof eaves painted a dark bronze color again expresses the tectonic construction of local buildings; exterior Stucco walls in traditional colors are typical of local Missions and Rancheros; large glass elements and flat-roofed building mass elements break from traditional architecture and tie the building back to the current modern age. Second, the understanding of the local climate and environment led to a design where passive systems are maximized and reinforced by the building structure and shape. We leveraged climate as an asset and used it to enhance the location of the building on site, thus, eliminating the need to separate shading devices. All the shading elements are built into the design with roof overhangs and ceramic fritted high-performance glazing incorporated as needed. Third, good design and sustainability are combined in our design to result in cost-effective green strategies, technology systems, and architectural design. Exemplary features include: reduced square footage by creating a two-story structure; landscape design with native plantings, low water requirements, and dry creek type swales; use of existing central plant system to support new HVAC required for this building; use of sustainable building products; and design for future by creating flexible spaces for technology expansion.
We start with passive-systems design first and then look at the active systems. This approach provides a client with fundamentally more cost-effective building than a typical sustainable project, offering the best value delivery for the project.
Judges Comments
Nice courtyard and connection to the outdoors. Classrooms accessed directly from the exterior is a phenomena of California and its climate.
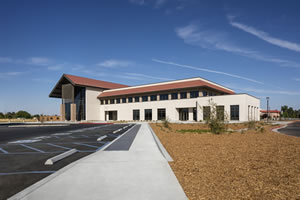
Architect(s):
PMSM/19six Architects
MONISHA ADNANI, PROJECT ARCHITECT
AMY NEMCIK, PROJECT MANAGER
805/963-1955