SLO Campus Instructional Building
PMSM/19six Architects
Projet of Distinction 2018 Education Design Showcase
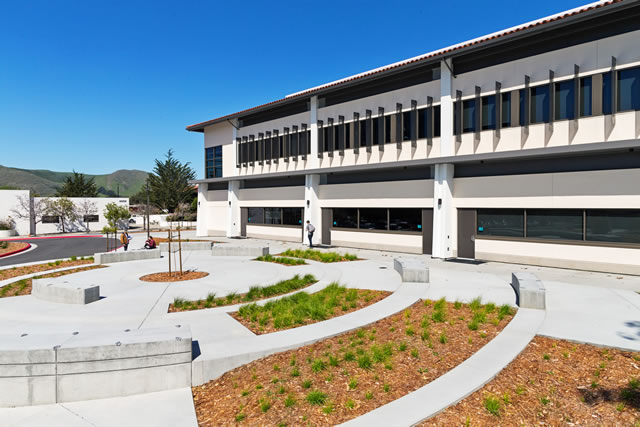
Project Information
Facility Use: Two-year Institution
Project Type: New Construction
Category: Academic Building/Student Services
Location: Paso Robles, CA
District/Inst.: Cuesta College—San Luis Obispo County Community College District
Chief Administrator: Terry Reece, Director of Facilities
Completion Date: June 2018
Gross Area: 44,030 sq. ft.
Area Per Student: 25 sq. ft.
Site Size: N/A
Current Enrollment: 9,256
Capacity: 1,000
Cost per Student: $22,230
Cost per Sq. Ft.: $507
Total Cost: $22,320,000
Cuesta College campus lies within the Chorro Valley, halfway between San Luis Obispo and Morro Bay, surrounded by beautiful peaks leading out to the Pacific Coast. This campus first broke ground in 1970 with the college’s first permanent buildings, and in the following 40 years, the campus expanded to include classrooms buildings, a library, observatory, student center, art and music lab building, art gallery, high-tech learning center, children’s center, performing arts center, and office spaces.
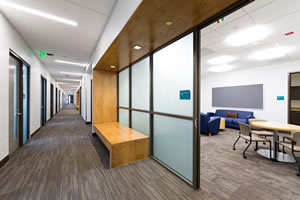 The District found themselves in the early 2000’s with aging facilities and continually growing needs. The San Luis Obispo County Community College District successfully passed Measure L in November 2014, a $275 million general obligation bond. Projects had been carefully identified into phased issuances in order to address the most urgent needs first. Within the first $75 million bond issuance projects, a new Instructional Building on the San Luis Obispo campus was planned in order to house the academic programs and offices that were displaced by the removal of aging modular structures.
The District found themselves in the early 2000’s with aging facilities and continually growing needs. The San Luis Obispo County Community College District successfully passed Measure L in November 2014, a $275 million general obligation bond. Projects had been carefully identified into phased issuances in order to address the most urgent needs first. Within the first $75 million bond issuance projects, a new Instructional Building on the San Luis Obispo campus was planned in order to house the academic programs and offices that were displaced by the removal of aging modular structures.
The first major project completed by Measure L, the Instructional Building, proudly opened its doors to students and faculty in January 2018 to rave reviews. “The state-of-the-art Instructional building is extraordinary in the multitude of resources it brings to our students and our faculty,” said Dr. Barbara George, board president for San Luis Obispo County Community College District.
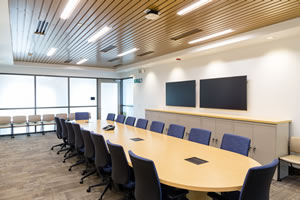 The new 32,700-square-foot, two-story Instructional Building is tucked in on the southwest side of the campus. Students, faculty, and visitors walking up the building are greeted by an inviting landscape that features native and drought tolerate plants all leading to a circular plaza on the southeast side of the building. The plaza is a series of concentric circles made up of concrete walkways, planters, and extra wide benches—perfect for gathering in groups or relaxing between classes. The exterior of the Instructional Building was thoughtfully designed not only to include elements of the existing architectural fabric of the San Luis Obispo campus but to introduce new modern design elements to the building and the campus architectural palette.
The new 32,700-square-foot, two-story Instructional Building is tucked in on the southwest side of the campus. Students, faculty, and visitors walking up the building are greeted by an inviting landscape that features native and drought tolerate plants all leading to a circular plaza on the southeast side of the building. The plaza is a series of concentric circles made up of concrete walkways, planters, and extra wide benches—perfect for gathering in groups or relaxing between classes. The exterior of the Instructional Building was thoughtfully designed not only to include elements of the existing architectural fabric of the San Luis Obispo campus but to introduce new modern design elements to the building and the campus architectural palette.
Programming and design priorities included: replacing existing programs located in aging facilities; weaving the architectural style of the building within the campus fabric while introducing new design elements; providing inspiring spaces that continue learning outside of the classroom setting; catapulting learning for students and faculty with real time interactive technology and teaching tools; flexible interdisciplinary spaces where furnishings can be easily arranged to meet the needs of the program; implement sustainable design guidelines as identified and detailed in the District’s Master Planning documents; maximizing the space to best serve the needs of faculty and students; and advancing the safety and security of students and faculty by integrating the Campus Emergency Lighting System, also known as CELS, within each classroom, conference room, and hallway of the Instructional Building.
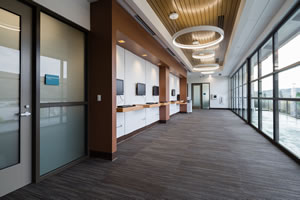 The first floor of the Instructional Building features eight classrooms with a capacity of each serving up to 45 students and one forum-size classroom with a full capacity of 90 students, each facing out onto the beautiful landscape. All classrooms are outfitted with projectable white boards, ceiling mounted projectors, and a state-of-the-art presentation system, which gives professors full control of their presentation style. In addition, the first floor also contains student restrooms and support spaces, such as the data room, utility room, janitors’ supply closet, indoor and outdoor stairs, and an elevator that provides access to the second story. Drinking fountains at the Instructional Building are also equipped with bottle filling stations, and all restroom doors are push-button activated for ease of access.
The first floor of the Instructional Building features eight classrooms with a capacity of each serving up to 45 students and one forum-size classroom with a full capacity of 90 students, each facing out onto the beautiful landscape. All classrooms are outfitted with projectable white boards, ceiling mounted projectors, and a state-of-the-art presentation system, which gives professors full control of their presentation style. In addition, the first floor also contains student restrooms and support spaces, such as the data room, utility room, janitors’ supply closet, indoor and outdoor stairs, and an elevator that provides access to the second story. Drinking fountains at the Instructional Building are also equipped with bottle filling stations, and all restroom doors are push-button activated for ease of access.
The indoor limestone tread stairway leading to the second story is highlighted by stunning vertical channel glass on both exterior walls, creating a vibrantly lighted interior staircase along with a large pendent light to balance out the luminance in low light. In the evening, the channel glass glows like a lantern, welcoming students to the Instructional Building and making the vertical circulation easily identified. Upon exiting the stairs on the second floor, one enters a light-filled lobby with student work stations on the left wall and a panoramic view of the foothills through the storefront system on the right. The ceiling is accented with perforated metal and dramatic pendants that hang above the work stations. Through the glass door to the balcony, students can further enjoy the fantastic views and take advantage of the mild central coast weather.
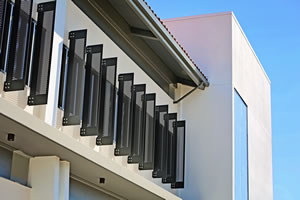 The second floor, focused on continuing the interaction outside of the classroom, offers two large conference rooms, a meeting room, a student breakroom, an interactive hallway with student computers, an outdoor terrace, and 47 faculty offices as well as a staff lounge, kitchenette, and circulation and support spaces. The layout of the building was kept simple in order to easily navigate and maximize the usable square footage of the building. All offices placed on exterior walls, as well as the meeting room, take full advantage of the second story and the sweeping views provided. The perforated-metal vertical shade fins provide energy savings and a more modern aesthetic. The building uses these modern touches to keep the design fresh while also incorporating pieces of the campus-wide design fabric; for example, clay tile roofing and light-colored stucco was used to seamlessly integrate the existing campus.
The second floor, focused on continuing the interaction outside of the classroom, offers two large conference rooms, a meeting room, a student breakroom, an interactive hallway with student computers, an outdoor terrace, and 47 faculty offices as well as a staff lounge, kitchenette, and circulation and support spaces. The layout of the building was kept simple in order to easily navigate and maximize the usable square footage of the building. All offices placed on exterior walls, as well as the meeting room, take full advantage of the second story and the sweeping views provided. The perforated-metal vertical shade fins provide energy savings and a more modern aesthetic. The building uses these modern touches to keep the design fresh while also incorporating pieces of the campus-wide design fabric; for example, clay tile roofing and light-colored stucco was used to seamlessly integrate the existing campus.
Exposed structural systems embody the natural beauty of the steel used in the project, and channel glass accentuates the vertical elements of the building. The window shade fins allow for proper shading on the east and west side of the second story offices while the moment frames allow large open spaces to capture the breathtaking views of the surrounding peaks.
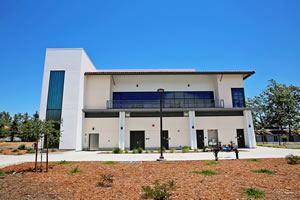 Overall, the efforts of our design team are guided by these sustainable principles. First, a good design derives the process and vocabulary of a building from the knowledge of its natural surroundings while acknowledging its contemporary function. This building has unique responses to its location, environment, and function, which ensures that the architecture is contextual, timeless, and distinct. Examples in the project include: sloped clay tile roofs in terracotta color correspond with the local agricultural and Mission and Ranchero genre while maintaining context with other campus buildings; exposed steel structure at roof eaves, painted a dark bronze color, speaks to the tectonic construction of local buildings; exterior stucco walls tied into traditional colors that are typical of local Missions and Rancheros; understanding of local climate and environment led to a design where passive systems could be maximized and reinforced by the building structure and shape. Second, good design and sustainability are combined for cost-effective green strategies, technology systems, and architectural design. By creating a two-story structure, the building footprint is reduced without sacrificing square footage, and the landscape design features native plantings and low water requirements. A variety of LED light fixtures provide an energy efficient, contemporary experience and quality of lighting unique to the use of the space. Lastly, flexible spaces allow for technology expansion in the future.
Overall, the efforts of our design team are guided by these sustainable principles. First, a good design derives the process and vocabulary of a building from the knowledge of its natural surroundings while acknowledging its contemporary function. This building has unique responses to its location, environment, and function, which ensures that the architecture is contextual, timeless, and distinct. Examples in the project include: sloped clay tile roofs in terracotta color correspond with the local agricultural and Mission and Ranchero genre while maintaining context with other campus buildings; exposed steel structure at roof eaves, painted a dark bronze color, speaks to the tectonic construction of local buildings; exterior stucco walls tied into traditional colors that are typical of local Missions and Rancheros; understanding of local climate and environment led to a design where passive systems could be maximized and reinforced by the building structure and shape. Second, good design and sustainability are combined for cost-effective green strategies, technology systems, and architectural design. By creating a two-story structure, the building footprint is reduced without sacrificing square footage, and the landscape design features native plantings and low water requirements. A variety of LED light fixtures provide an energy efficient, contemporary experience and quality of lighting unique to the use of the space. Lastly, flexible spaces allow for technology expansion in the future.
As the first major project of Measure L to be unveiled to the community, this new Instructional Building stands as a testament to the San Luis Obispo County Community College District raising the bar for standards within their district, which was founded on learning-centered environments, both inside and outside of the classrooms.
Judges Comments
Detailing is clean and wellfocused. Simple, clean interiors serve students of all ages. I appreciate the quality of natural light and prioritization of passive strategies.
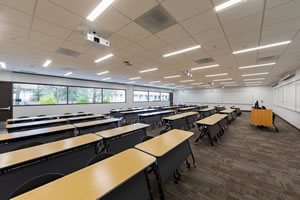 Architect(s):
Architect(s):
PMSM/19six Architects
MONISHA ADNANI, PROJECT ARCHITECT
KEITH HUOT, PROJECT MANAGER
805/963-1955