Wisner-Pilger Public School Addition
BVH Architecture
Project of Distinction 2018 Education Design Showcase
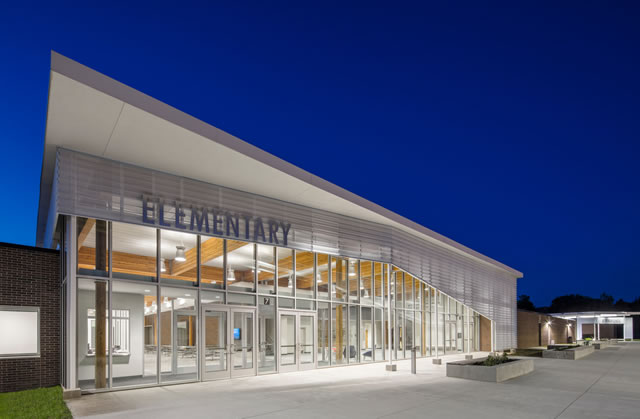
Project Information
Facility Use: PreK-12
Project Type: New Construction
Category: Classrooms/Academic Buildings
Location: Wisner, NE
District/Inst.: Wisner-Pilger Public School
Chief Administrator: Chad Boyer - Superintendent
Completion Date: July 2017
Gross Area: 55,000 sq. ft.
Area Per Student: 229 sq. ft.
Site Size: 4.75 acres
Current Enrollment: 240
Capacity: 405
Cost per Student: $23,704
Cost per Sq. Ft.: $175
Total Cost: $9,600,000
After twin EF-4 tornadoes leveled much of Pilger, NE on June 24, 2014, Wisner-Pilger Schools had to quickly figure out how to pick up the pieces of the Pilger 5-6 attendance center and rebuild. BVH Architecture was on the site within two days to assess the viability of rehabilitating the stately 1909 building. Unfortunately, it was clear the devastation was too great, as the structure was unstable and unsafe, like the vast majority of the town of Pilger.
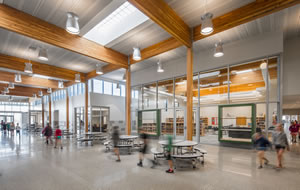 Within 45 days, the design team worked with local contractors to scavenge across the country to find portable classrooms that were available and ready to ship to an elementary site in the district. Luckily, enough were found with a manufacturer who worked overtime to get them there in time, and school opened in the fall of 2014, despite a schedule that was initially thought completely unrealistic.
Within 45 days, the design team worked with local contractors to scavenge across the country to find portable classrooms that were available and ready to ship to an elementary site in the district. Luckily, enough were found with a manufacturer who worked overtime to get them there in time, and school opened in the fall of 2014, despite a schedule that was initially thought completely unrealistic.
Once the team knew school was going to be able to open, we began studying options to rebuild on the site in Pilger, which included connecting to an existing elementary building in Wisner or connecting to the 7-12 building, also in Wisner, to create a single site PK-12 campus for the district. After multiple options were studied with a variety of grade configurations, the option of creating a single site campus won out. An addition that would house PK-6th grade would be added to the existing junior/senior high school site to unify the district into a single campus.
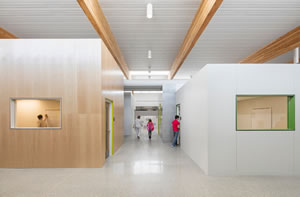 The budget differences on front-end costs were minimal compared to long-term efficiencies in transportation, logistics, and administration. More importantly, the school’s educational approach really focused on students being able to shift between teaching resources and student cohorts beyond the limits of typical grade configurations. Wisner-Pilger had transported students among the three sites to facilitate programs like “Walk to Read,” where students go to reading groups for the learning level they are at rather than bringing specialists to each classroom. The high school students were also transported to the elementary site to help younger kids with reading and other subjects. These unique programs both helped focus on the optimal design direction and also gave form to the dynamic learning environment that was needed in the design solution.
The budget differences on front-end costs were minimal compared to long-term efficiencies in transportation, logistics, and administration. More importantly, the school’s educational approach really focused on students being able to shift between teaching resources and student cohorts beyond the limits of typical grade configurations. Wisner-Pilger had transported students among the three sites to facilitate programs like “Walk to Read,” where students go to reading groups for the learning level they are at rather than bringing specialists to each classroom. The high school students were also transported to the elementary site to help younger kids with reading and other subjects. These unique programs both helped focus on the optimal design direction and also gave form to the dynamic learning environment that was needed in the design solution.
With this new single-site mentality, BVH worked with the school to create a dynamic learning environment that transformed the building into an educational tool. While classrooms still have a focus in the new facility, a greater focus during the design process was on creating breakout spaces both within the classroom as well as a suite of breakout resources, intervention, and specialized education spaces at the core of the new plan. New classrooms were given much consideration in order to support traditional front-of-the-room-oriented didactic instruction as well as breakout group learning where the teaching staff can act as a guide as much as an instructor. These spaces where also designed with views, daylighting, and access to the outdoors in mind.
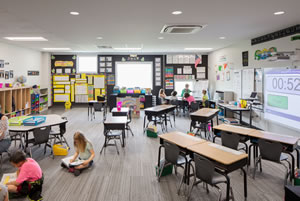 The overall building is organized to create synergies for both academics and activities. The elementary classrooms are arranged in interconnected pairs along the perimeter surrounding resource spaces. This arrangement was carefully designed to follow the classroom cycles and breakout educational methods used by the educators. Different types of room environments were created to allow a range of open and closed spaces that could cater to a variety of focused and interactive areas. Expansive outward views and daylighting strategies bring an abundance of naturally diffused light into the spaces.
The overall building is organized to create synergies for both academics and activities. The elementary classrooms are arranged in interconnected pairs along the perimeter surrounding resource spaces. This arrangement was carefully designed to follow the classroom cycles and breakout educational methods used by the educators. Different types of room environments were created to allow a range of open and closed spaces that could cater to a variety of focused and interactive areas. Expansive outward views and daylighting strategies bring an abundance of naturally diffused light into the spaces.
The plan design allows use of commons areas during the day for classroom breakout space, cafeteria, and other uses. The classroom areas can be locked off to allow for public use of commons, gyms, library, and office spaces after-hours. The new addition stitches itself into the overall campus and creates connections to the Junior/Senior High to support the “Walk-to-Read” program, where upper level students come to read to and teach elementary students. This also creates a cohesive campus atmosphere, internally and externally stitching the new and old pieces of the architecture together in a seamless composition.
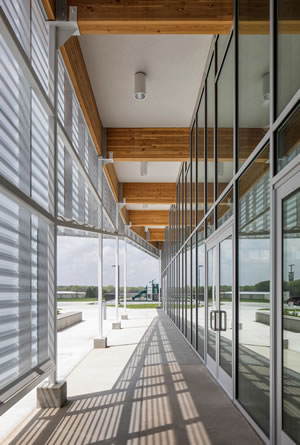 Interpretative corridor walls elevate math, geography, and languages into interactive walls that help contextualize classroom activities. The building structure is a laminated exposed glue structure to allow first-hand investigation of how the building functions while also bringing warmth and natural material into the learning environment.
Interpretative corridor walls elevate math, geography, and languages into interactive walls that help contextualize classroom activities. The building structure is a laminated exposed glue structure to allow first-hand investigation of how the building functions while also bringing warmth and natural material into the learning environment.
Natural daylighting strategies bring ample light into the classrooms and resource spaces. In-depth design options were analyzed to determine the optimal mix of diffuse skylights, clear windows, and windows veiled with a perforated metal screen. The exterior shell of the building was examined to determine the appropriate amount of wall insulation and window ratios to optimize efficiency while also creating a stimulating environment. Several simulations were run to maximize daylighting while minimizing glare in the classrooms.
Classroom windows were arranged to support the educational activities. High windows are kept away from the teaching wall to minimize glare on whiteboards. Low windows are situated where reading carpets and nooks are envisioned. Standard height windows are located at appropriate heights to allow views for students at desks. The overall arrangement creates a dynamic facade while serving the educational needs and goals at each grade level. The movement of windows on the exterior facade give the building a playful design; however, this building was designed from the interior out. The exterior is a response to what the interior spaces require for the best learning spaces provided.
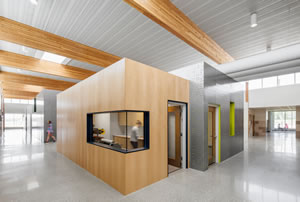 Throughout the planning process, key members of staff were engaged to help understand teacher and student needs. A wide variety of plan configurations were studied to look at potential various classrooms and shared space arrangements. The options that won over had the greatest ability to focus students on the subject at hand while still providing teaching staff visibility over the adjacent areas where breakout activities would be happening.
Throughout the planning process, key members of staff were engaged to help understand teacher and student needs. A wide variety of plan configurations were studied to look at potential various classrooms and shared space arrangements. The options that won over had the greatest ability to focus students on the subject at hand while still providing teaching staff visibility over the adjacent areas where breakout activities would be happening.
Security is always at the forefront of today’s school design. Wisner-Pilger is no exception to this design strategy. Security locks at the vestibule give the front office control over visitors coming into the school. A check-in window allows the school to monitor who comes in and a drop-off window allows for items to be brought to the school without the need of entering into the school environment. Security systems monitor the school and high windows into the large classroom spaces bring in natural light but restrict views or access into the direct classroom space. Classroom locks are also equipped with the ability to key lock the classrooms without ever having to enter the corridors in the case of an intruder. Teachers also utilize key fobs so that all exterior doors remain locked during the school day.
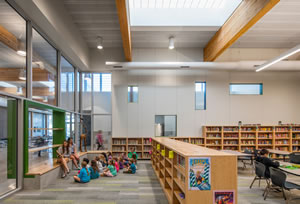 Being budget-conscious every step of the process, the team pulled benchmark estimates together at milestones in the planning process and worked closely with Wisner-Pilger Schools to find the areas to invest in education while keeping community outreach opportunities in mind. The school already shares the high school weight room and auditorium with the community. It was envisioned that the new elementary gym and library could also be community resources. The design was crafted to create a closeable barrier between the activities core of the new campus and the elementary classrooms. Sufficient separation was already in place to partition off the upper level classrooms during community activities.
Being budget-conscious every step of the process, the team pulled benchmark estimates together at milestones in the planning process and worked closely with Wisner-Pilger Schools to find the areas to invest in education while keeping community outreach opportunities in mind. The school already shares the high school weight room and auditorium with the community. It was envisioned that the new elementary gym and library could also be community resources. The design was crafted to create a closeable barrier between the activities core of the new campus and the elementary classrooms. Sufficient separation was already in place to partition off the upper level classrooms during community activities.
On bid day, the project came in $1,000,000 under the budget thanks to a favorable turn in the construction economy. Wisner-Pilger Schools decided to reinvest the savings in parking and a new high school entry. Reorienting the parking both slowed traffic down and created a more conducive and safe drop-off/pick-up flow. A new high school entry created the final stitch that brought the existing junior/senior high building and new elementary addition into a cohesive overall campus.
Judges Comments
I am intrigued by the quick response to disaster. Also using this rebuilding opportunity to create modern pedagogical space. Partnership between high school and elementary students a plus.
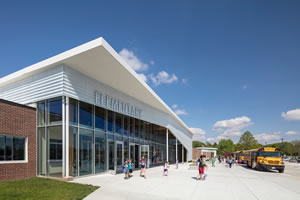 Architect(s):
Architect(s):
BVH Architecture
DARIN HANIGAN, SENIOR DESIGNER
402/475-4551