Florida Ruffin Ridley School
HMFH Architects, Inc.
K-12 Grand Prize Winner 2020 Education Design Showcase
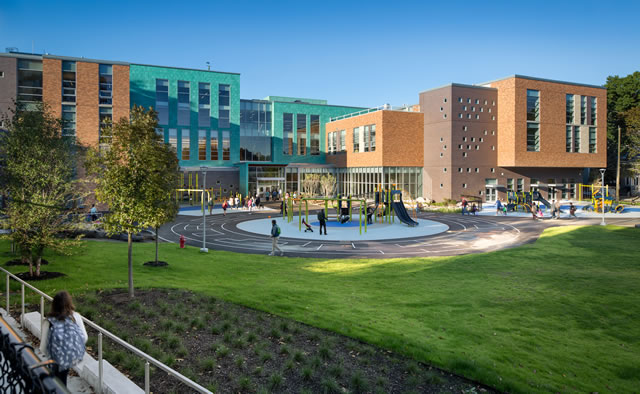
Project Information
 Facility Use: Elementary School
Facility Use: Elementary School
Project Type: Renovation/Modernization and Addition
Category: Whole Building/Campus Design
Location: Brookline, MA
District/Inst.: Brookline Public Schools
Chief Administrator: Tony Guigli, Project Administrator
Completion Date: July 31, 2018
Gross Area: 227,087 sq. ft.
Area Per Student: 217.5 sq. ft.
Site Size: 6.1 acres
Current Enrollment: 919
Capacity: 1,044
Cost per Student: $88,130
Cost per Sq. Ft.: $405
Total Cost: $92,008,084
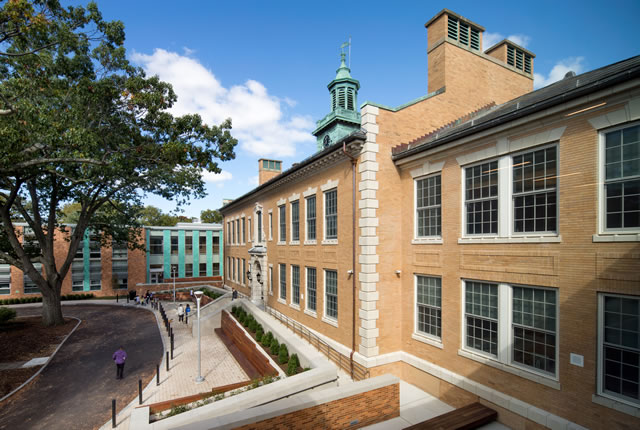
The Florida Ruffin Ridley School is the largest elementary school in Brookline, serving over 1,000 students at the junction between the Coolidge Corner commercial district and a residential neighborhood. At the heart of the educational complex is the original and beloved brick Georgian schoolhouse, built in 1913 and attended by President John F. Kennedy and his siblings when the family lived a block away. Rising enrollment and severe overcrowding within the aging facilities—the original schoolhouse and additions built in the 1950s and 70s—challenged the town’s strong educational model.
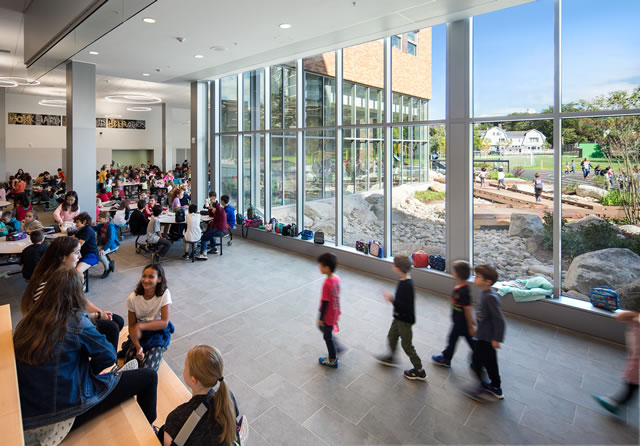
HMFH Architects led a thorough, engaging process of discussion and consensus-building with over 20 community groups to develop a solution that honors the town’s history while addressing its present and future needs. The result is a modern, forward-thinking, and sustainable school complex: the preserved and renovated schoolhouse acts as a warm, welcoming entry and administrative core for the school and the gateway to two new academic wings. Sustainable design measures underscore the commitment of the town and design team to revitalize the existing schoolhouse and provide a healthy learning environment for students. With a projected Energy Use Intensity (EUI) of just 27 kBtu/sf/year, the school is one of the most energy-efficient in Massachusetts.
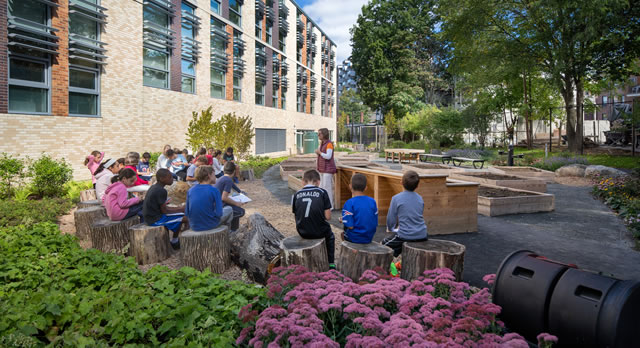
The design both preserves a beloved community building and provides a modern and engaging learning environment for students. Within the 1913 schoolhouse, the addition of high-performance windows, borrowed light, and the careful removal and reconfiguration of interior walls transform the formerly outdated interior into a light-filled lobby, serving as the central visitor entrance and housing important administrative and teacher support spaces.
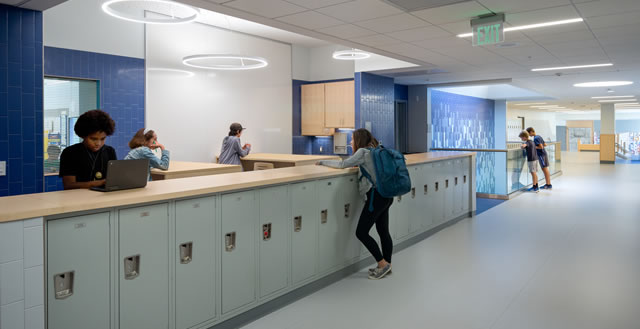
A true neighborhood school, students walk or are walked to school by parents and guardians and greeted by staff upon arrival. Three main entrances correspond to the primary directions that students arrive from in the morning, converging in the heart of the 1913 historic schoolhouse. Composed of grade-level neighborhoods, the new academic wings are designed to create a more intimate scale within the large school through self-contained learning communities for grades K-2, 3-5, and 6-8. This organization creates child-centric, small-school environments and supports the town’s educational philosophy, which calls for adjacencies to encourage communication, collaboration, and flexible grouping and teaming.
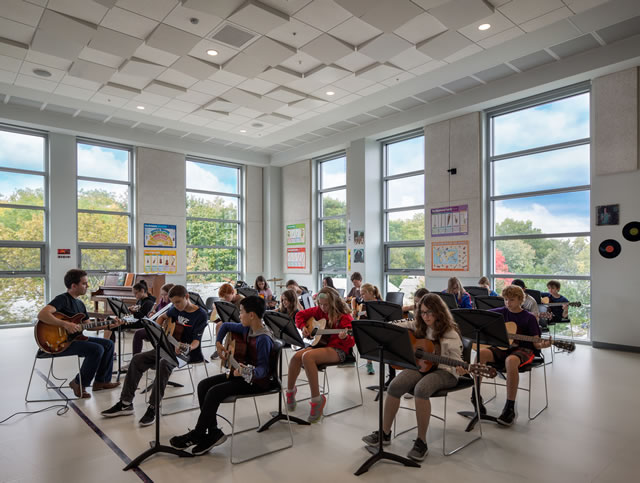
Flanking the original schoolhouse, the two new wings are designed with a lower profile to defer to the 1913 building and its iconic cupola and clock—details which were refurbished in the renovation—as the focal point of the complex. The exterior façade of the new wings complements the historic building with compatible windows, materials, and colors to knit the complex together visually and reflect the surrounding neighborhood. These include brick, pre-cast concrete, and pre-patinated copper to match the 1913 building’s copper details. Artifacts from the previous school building were salvaged and are now prominently displayed in the school’s public spaces as teaching tools that connect students to community history.
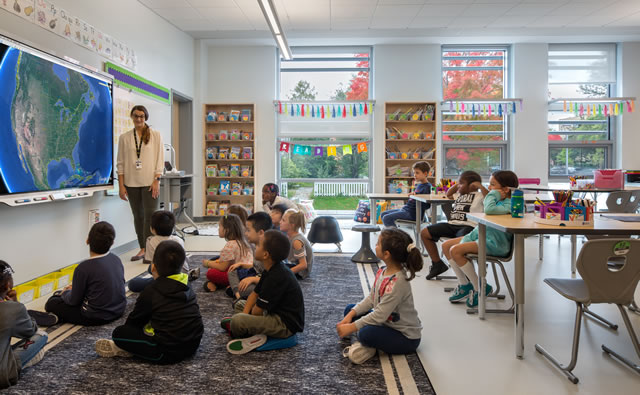
In addition to serving community and educational needs, the design meets ambitious goals for energy efficiency and the health and wellness of the building’s occupants. The Florida Ruffin Ridley School is LEED Gold certified. High performance features include the use of exterior sunshades paired with interior light shelves to bring diffuse and balanced daylight into all learning spaces. LED fixtures are used throughout, while occupancy-based lighting controls ensure that artificial light is only used when necessary. High-efficiency HVAC equipment and a displacement ventilation system that conditions fresh air assure a comfortable environment and optimal indoor air quality. Air-handling systems are housed within the building rather than exposed on the roof to further improve efficiency, reduce operating costs, and extend the longevity of these systems. Collectively, these measures reduce energy use by 32.2 percent below code requirements.
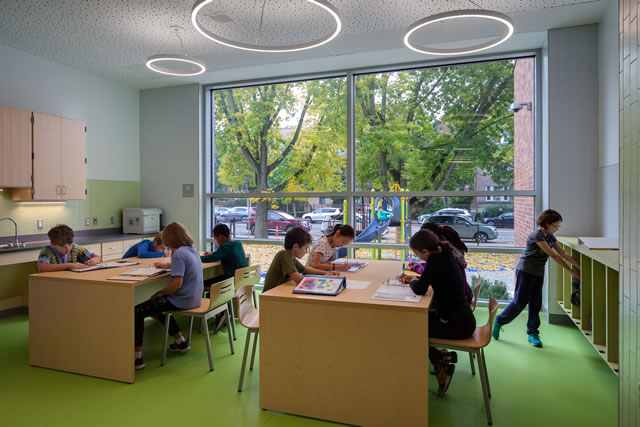
Throughout the school complex and its site, the design preserves and expands natural elements and connections. Inside, corridors and classrooms with full-height window glazing—including a music room nicknamed the “treehouse” classroom for its view into the surrounding tree line—and indoor-outdoor observation opportunities throughout common spaces like project areas and the cafeteria bring nature into the school. Framed by the complex on the school’s site is the 1680 Edward Devotion House, the oldest colonial structure in Brookline, and its historic front lawn. The design team undertook thorough space and shade studies to ensure the preservation of this green spaces as well as the existing public park along the town’s busy commercial zone. These efforts minimize exposure to exhaust from passing traffic and sun obstruction for the surrounding neighborhoods, earning the LEED Gold certified project a pilot LEED credit. Where the school’s site was previously dominated by pavement and muddy lawn due to longtime community use, the design introduces a new maintainable natural layer—including organic elements such as a coconut cork-based turf soccer field. The grounds are now home to 85 plant species, including a pollinator-friendly garden of species that are indigenous to the area. The provision of plentiful bike storage and access to shower facilities for teachers—as well as very little available on-site parking and limited garage parking—encourages sustainable commuting and keeps hardscape to a minimum.
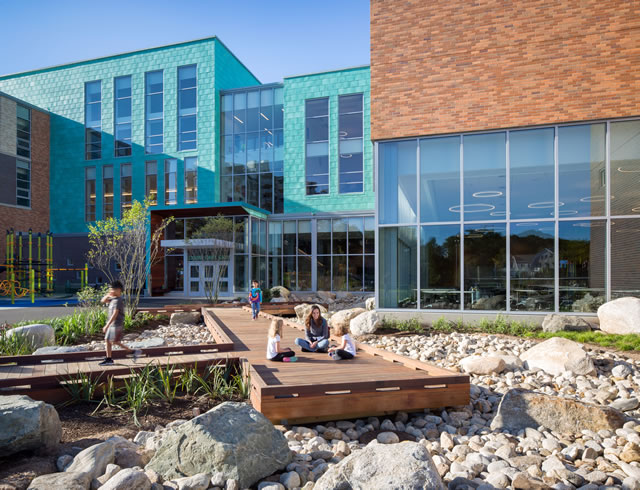
The elimination of hardscape in an urban setting brings significant benefits to many: the students, neighborhood residents, business owners who operate in the community’s commercial center, and visitors who find respite on the site as they pass through the school garden area. Along the building’s front elevation on Harvard Street, the preservation of an existing arbor and the recreation of a well-used playground provide views for the school. After school hours, this playground is open for use by the surrounding neighborhood; at dusk, the complex glows from inside through the playful arrangement of windows, providing light for evening use. The school’s basketball and tennis courts and athletic fields are open and accessible to be enjoyed by all.
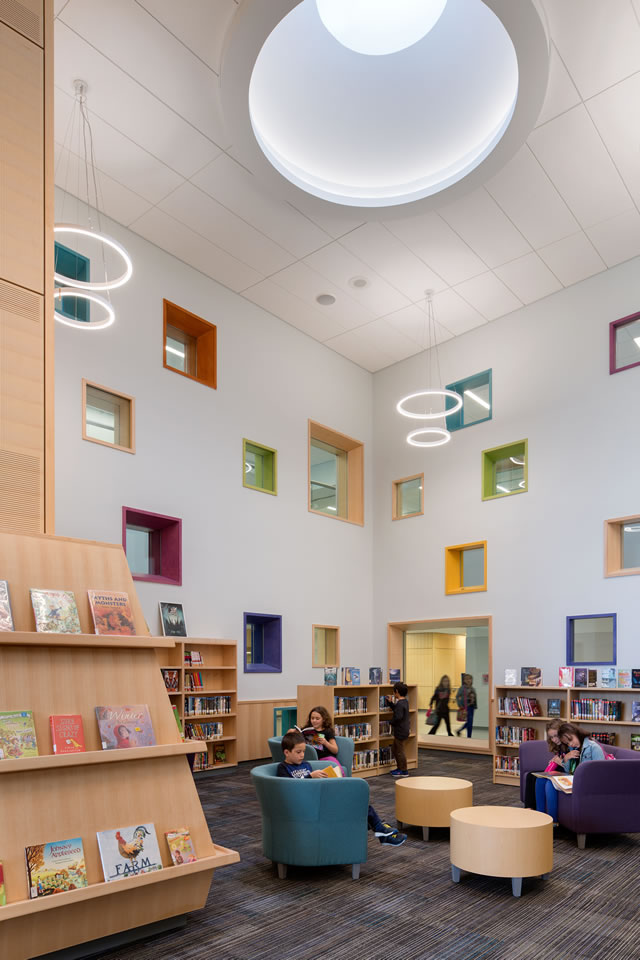
Not only do careful site considerations provide a healthy environment for the school and community, they also serve as valuable teaching tools. Outdoor classrooms, natural play elements, and moments in the landscape are designed to extend learning beyond the building throughout the entire site. Varied environments offer students greater agency in how they learn, socialize, and play. Raised, accessible planters allow students to cultivate and study gardens and outdoor classrooms provide space for project-based learning. The design team worked closely with the town and its arborist to preserve significant trees including two heritage oaks in front of the 1913 schoolhouse. Felled trees are given a second life as seating in outdoor classrooms and provide opportunities to observe natural life cycles beside the pollinator gardens. A rain garden with native plantings just outside the cafeteria catches runoff from the building and lets it percolate into the ground, allowing students to understand the water cycle through indoor observation on rainy days and outdoor appreciation as weather allows. Natural elements extend to an innovative philosophy of play—that beyond just athletic activities, these spaces should provide for a continuum of creative and exploratory opportunities—through a sustainable approach to both integrating and bettering the landscape for all. Organic play fields including natural soil areas encourage the kind of hands-on exploration that is often less accessible in an urban setting—blurring the lines between learning and play.
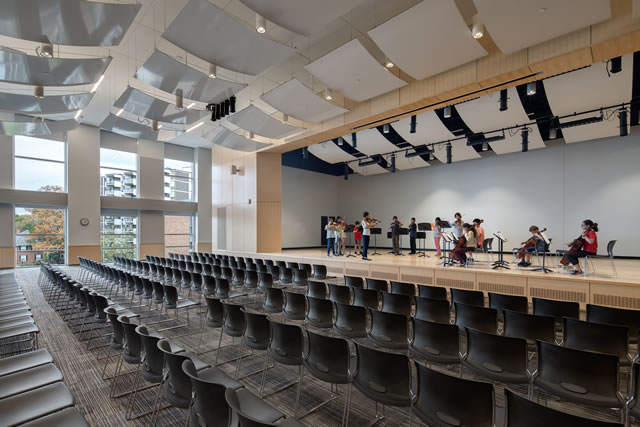
HMFH’s construction-manager-at-risk renovation and additions to the Florida Ruffin Ridley School transform the outdated complex into a contemporary, energy-efficient, and cost-effective facility that will serve the town well into the future. Sustainable building features support a positive impact on the environment, provide a model for other communities, and significantly reduce operating costs for the town of Brookline. The project also serves as a successful example for communities contending with the need to facilitate meaningful school improvements with existing building stock. The preservation and transformation of the 1913 Georgian schoolhouse into the heart of the modern, sustainable school complex presents a strong statement about the community’s values: it demonstrates a commitment to forward-looking education and a vision for the future that respects the past.
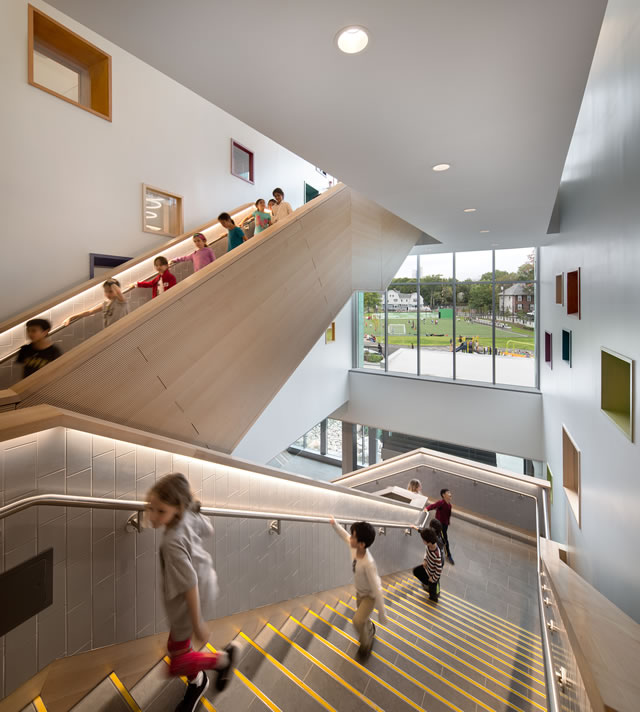
Architect(s):
HMFH Architects, Inc.
PHILIP LEWIS, AIA, LEED AP
617-844-2153