The James Lehr Kennedy Engineering Building
BHDP Architecture
Higher Ed Grand Prize Winner 2020 Education Design Showcase
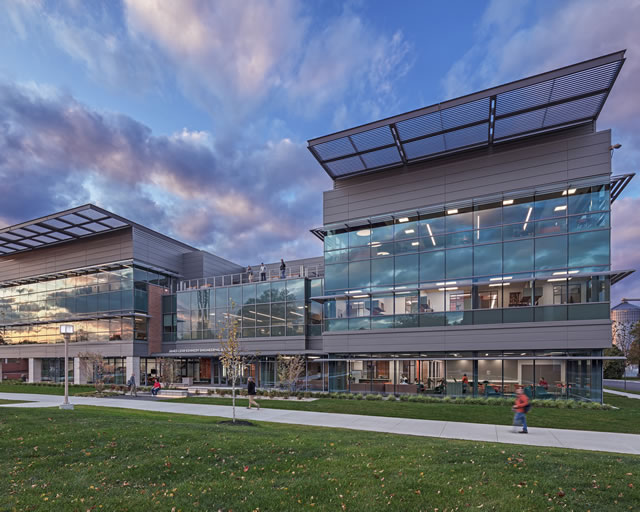
Project Information
 Facility Use: Higher Ed, 4 year
Facility Use: Higher Ed, 4 year
Project Type: Renovation/Modernization and New Construction
Category: Science/Lab/Research
Location: Ada, OH
District/Inst.: Ohio Northern University
Chief Administrator: Bill Ballard, VP of Financial Affairs
Completion Date: 2019
Gross Area: 110,000 sq. ft.
Area Per Student: 183 sq. ft.
Site Size: 1.2 acres
Current Enrollment: 2,958
Capacity: 600
Cost per Student: $41,666.66
Cost per Sq. Ft.: $227
Total Cost: $25,000,000
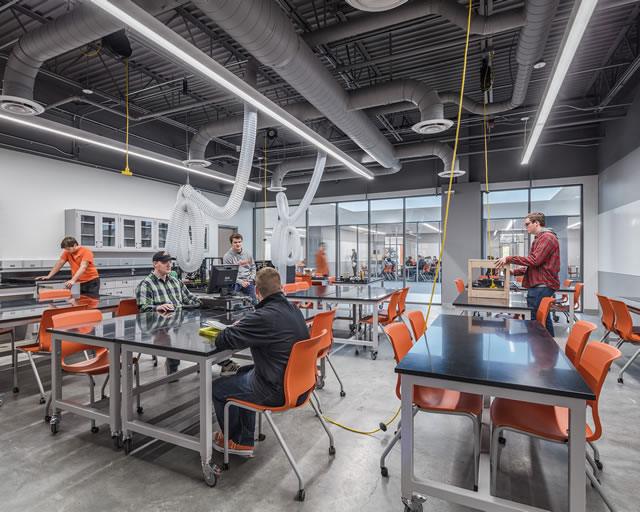
The design of the James Lehr Kennedy Engineering Building is centered around collaboration, innovation, and academic rigor. Nationally recognized for their undergraduate Civil, Mechanical, Electrical, and Environmental Engineering programs, Ohio Northern University understood the importance of creating a new, inspiring facility that would recruit and retain faculty and students, modernize engineering laboratory space, promote the visibility of engineering on campus, and encourage faculty-student collaboration. A program of requirements defined by these goals guided the foundation for a contextual design solution that supports engineering education of the 21st century and is certain to witness some of the brightest engineers and computer scientists blaze trails and harness technology for the betterment of humankind.
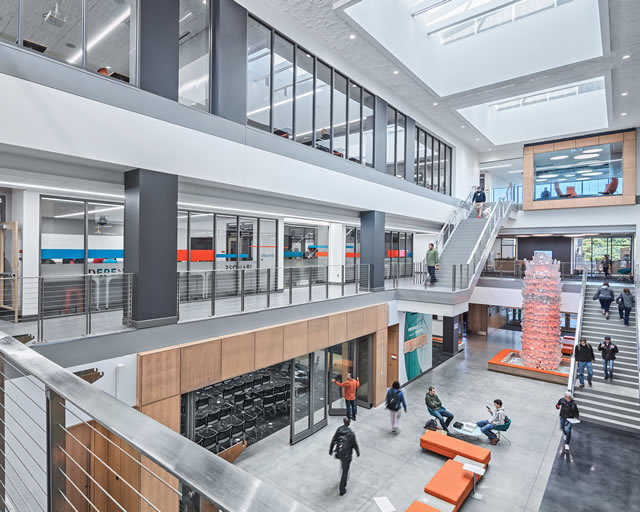
Through a series of interactive workshops, focus groups, and online questionnaires, our design team engaged University leadership, faculty, staff, and students in order to develop a project vision and design drivers as well as facilitate consensus about project goals among key stakeholders. The outcomes of each session were shared among the groups to communicate needs, and most importantly, align visions and build agreements on the project's success measures. As the team started to work on design concepts, besides regular meetings with the leadership group, a series of meetings were scheduled with faculty and staff for progress updates. ONU’s mission to “engage students through personal relationships and high-impact educational experiences” was always present during the design and implementation of this facility.
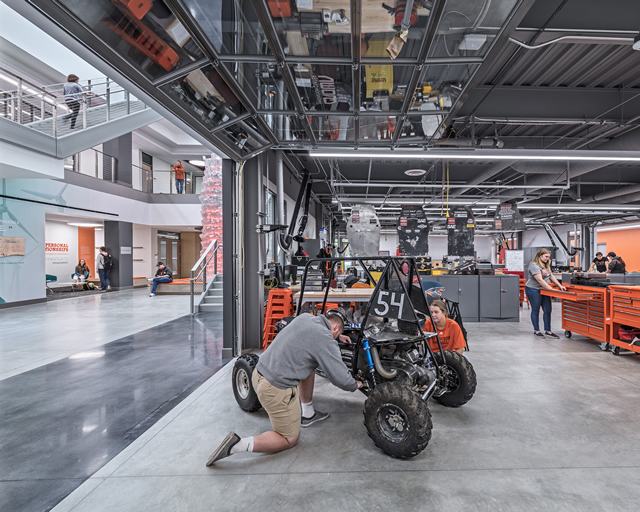
Following a site analysis masterplan, the new facility is positioned to strategically complete a quad formed by the Claude W. Petitt Library, the McIntosh Student Union, and the English Chapel. This relationship with the site is also expressed with the new building’s roof terrace, on axis with the grounds, uniting the campus with the building.
The new engineering building is twice the size of the previous engineering facility—with large amounts of space dedicated to formal and informal collaboration. The design focuses on enhancing the student experience and highlighting different activities: learning, creating, and working. Classrooms, laboratories, shops, and student project studios provide opportunities for hands-on learning and collaboration. The design centers around the concept that everything could be anything, so the spaces are functional, multi-purpose, and interdisciplinary. Flexible classrooms allow for a variety of teaching and learning styles, and through our use of innovative infrastructure and layout, labs can accommodate any engineering discipline.
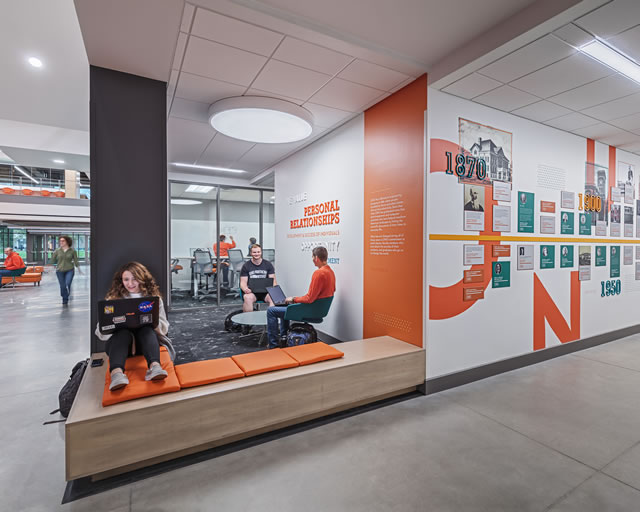
Student’s accessibility to administration and faculty was also of primary importance, not only for spurring relationships but also for promoting faculty-student engagement. The Dean’s Suite is located on the first level and is directly accessible upon entry to the building, department heads are grouped together in a highly visible space at the top of the feature stair, and faculty offices are close by with lots of space for collaboration in the immediate vicinity.
The building's main feature is the central three-story atrium, which functions as a “main street” and connects the two building entries at the north and south of the building. Inside the atrium, the experiential graphics and branding take the space to the next level—elevating the experience and creating an inspiring environment for learning, creating, and growing. A three-story donor wall in the atrium showcases those who made this building possible with acrylic backlit panels. With a historic timeline, as well as a display case of historic artifacts, the building pays homage to ONU's heritage.
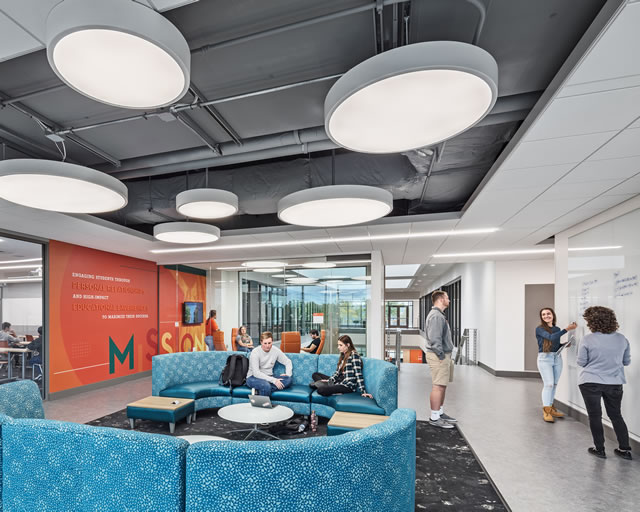
The design of the building incorporates language and materials that are present across campus—reinterpreted with a modern twist. In addition to the contextual brick and limestone, the design team utilized modern materials, such as insulated metal panels, exposed structural steel, and expansive glass as an expression of engineering innovation.
Designed to emphasize campus sustainability, the building achieved LEED Silver certification through the U.S. Green Building Council. Strategies include low-emission vehicle parking, maximization of solar exposure, water efficiency through native plants, use of materials manufactured or extracted within a 500-mile radius of the site, and energy-efficient lighting and controls.
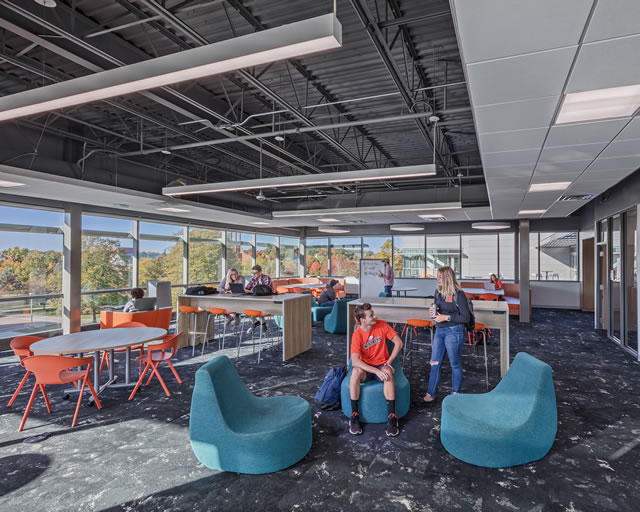
The finished project is a direct reflection of the University’s mission to provide high-impact, hands-on learning. The building achieves this by providing a variety of highly visible, highly interactive, and flexible spaces. The effects of the design on student behavior are already encouraging; students are more team-focused, and the sense of community among students is more evident. Although the facility is for the College of Engineering, it has become a destination for students of other disciplines on campus because of its location, bright and airy spaces, and inspiring design.
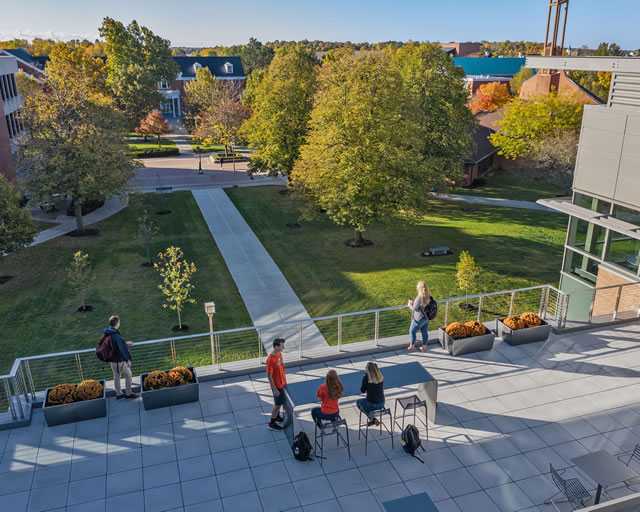
Architect(s):
BHDP Architecture
MICHAEL SCHULTE
614-486-1960