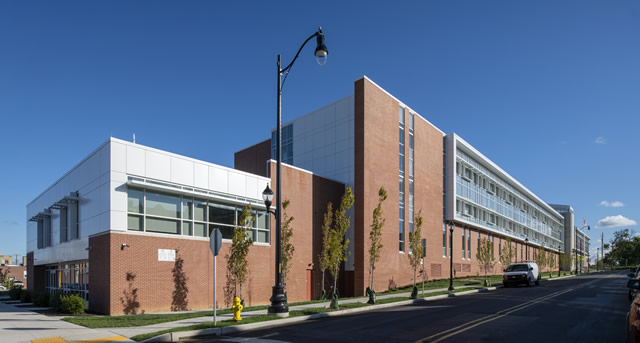Brigadier General Anna Mae Hays Elementary School
Breslin Architects
Project of Distinction Award 2021 Education Design Showcase
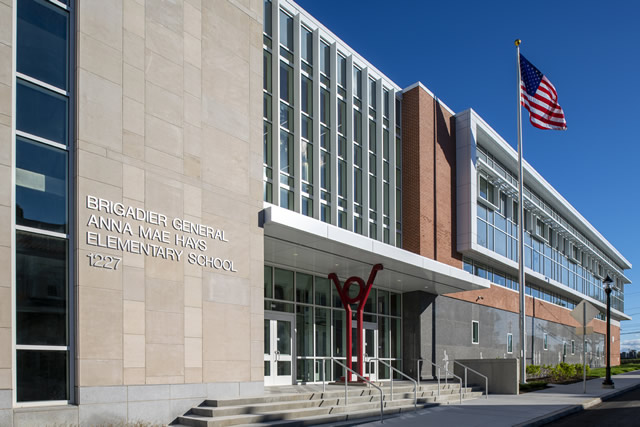
Project Information
Facility Use: Elementary School
Project Type: New Construction
Category: Whole Building / Campus Design
Location: Allentown, PA
District/Inst.: Allentown School District
Chief Administrator: Jennifer Ramos, Deputy Superintendent for Operations
Completion Date: July 2020
Gross Area: 114,000 sq. ft.
Area Per Student: 130 sq. ft.
Site Size: 2.5 acres
Current Enrollment: 733 students
Capacity: 875 students
Cost per Student: $32,249
Cost per Sq. Ft.: $247.53
Total Cost: $28,218,087 (site not included)
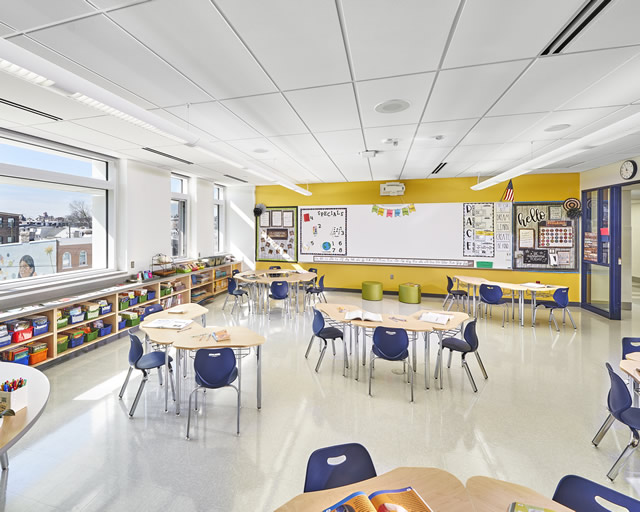
The Brigadier General Anna Mae Hays Elementary School, located in the urban core of Allentown Pennsylvania, the state ’s third-largest city, was completed and opened in the Fall 2020 to approximately 750 inner-city students in grades K–5. Named in honor of the first female General in the United States Armed Forces and an Allentown native, the 114,000 sq. ft. school is the product of an ongoing collaboration between the Allentown School District and Breslin Architects. This collaboration began in 2016 with a physical condition and capital assessment of the School District ’s five aging school buildings. It explored both renovation and new construction options relative to programmatic demands. The merger and replacement of the two most distressed elementary schools emerged as imperative, creating the impetus for the subject building. In 2017, the limited, five-building study was expanded to become a district-wide feasibility study and 10-year capital improvement plan, encompassing 30 facilities. The Brigadier General Anna Mae Hays Elementary School is a major milestone of the Allentown School District ’s commitment to renewing its instructional resources for 21st-century service. It further exemplifies the District ’s vision for creating learning environments that are safe, nurturing for students, and fully integrated with their communities.
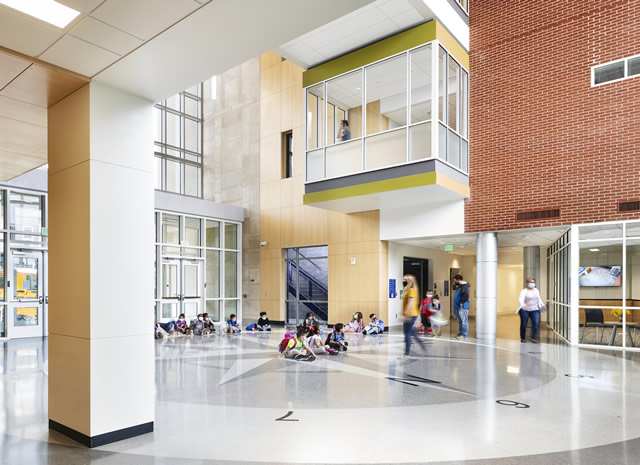
A 2.5-acre former industrial site, central to and within the community of the schools slated for replacement, was acquired for the construction of the new elementary school after the initial study in 2017. The site, measuring roughly 230 ft. by 580 ft., straddles a transition between medium-density residential and light manufacturing areas, the latter in decline since the 1960s. In addition to significant geotechnical and environmental remediation requirements, the confined and rectilinear configuration of the site presented numerous design challenges. Foremost among these were the need to accommodate an academic program for 875 students, an outreach and community services effort, service access, bus and general transportation circulation, staff parking, and site amenities including a 3,000 sq. ft. playground fully open to community use.
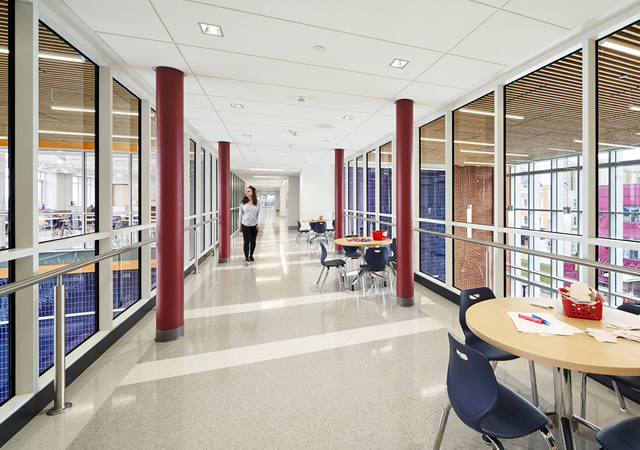
Sensitivity to the surrounding neighborhood, in particular a block of late 19th and early 20th century row homes located across West Gordon Street, was a chief design consideration. Unit masonry, including brick and stone, were employed at the street level for the dual purposes of durability and compatibility with the adjacent existing fabric. A massing study of the neighboring row homes led to the incorporation of a curtain wall façade for the floors above that reflects the divisional rhythm of the homes opposite, rather than the classrooms it encloses. While attentive to the more traditional masonry structures of the community, these expanses of curtainwall glazing enable abundant natural light and views for the upper floors. The result is an exterior that conveys its environment and enables a varied interior daylighting pattern that is unique to each instructional space. To further harmonize the new building with its residential setting along West Gordon Street, elements such as student silhouettes embedded into the granite façade and anthropomorphic columns at the building entrances were used to scale down and humanize the building ’s size.
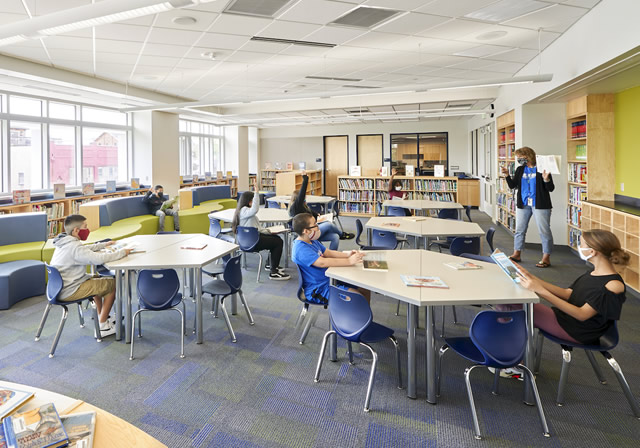
Secure, ample and inviting entrances facilitate an easy flow of students, teachers, and visitors to the school. Main entrances are located opposite one another, to the north and south of the school ’s central Main Lobby. The North Entrance services a bus drop-off / pick-up, and the South Entrance services a parent drop-off and parking area. The Main Lobby is enclosed with expanses of glazed curtain wall on its north and south, and extends a welcoming feel to the community it serves. It also forms a glassy link connecting the school ’s two major building masses on the school ’s exterior: a four-story Academic Wing to the west, and a two-story Shared Facility Wing to the east, containing the Multi-Purpose Room, Stage, Kitchen and Music Room on the Main Floor with the Library and Art Room above. The Entrances and Lobby include an adjacent administration and reception area that enables control and observation of all activity in and out of the school. Above the general circulation area, a glass enclosed bridge passes through the Lobby, connecting the wings at the upper levels. The bridge and glass-walled overlooks offer unique small group instructional spaces as well as “big dream” views, both south and north. The view to the south features Allentown ’s center city skyline, while to the north, above the neighborhood’s low-slung residential structures, the Blue Mountain Ridge of the Lehigh Valley is visible in the distance. A floor compass inlay in the Lobby floor and colorful finishes throughout the school characterize the interior spaces. Differing accent colors assist with wayfinding for young students at stair towers as well as establish an identity to each floor. The bright colors ascend from orange, green, yellow and blue on the four levels, representing earth, vegetation, sun and sky, respectively.
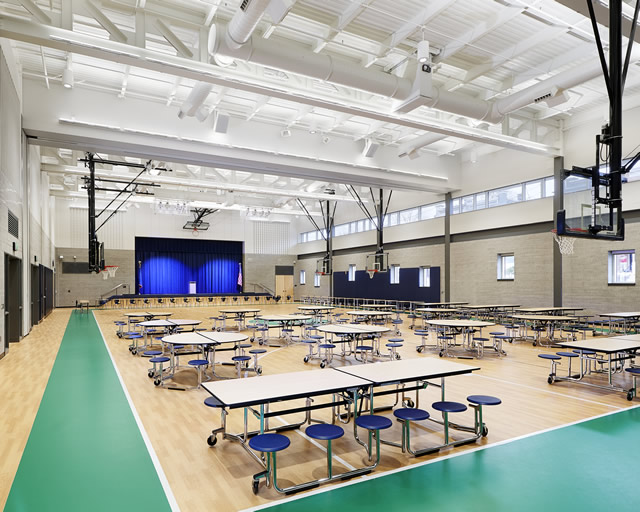
A two-story, 10,000 sq. ft. Community Services Building connects to the west side of the academic wing. Separate and secure from the school, it houses pre-K classrooms, an adult education meeting room, food pantry, and a health services suite. These functions are provided by community organizations selected through a proposal process to determine the best partners for the District and surrounding residents. The service programs were selected by neighborhood residents through canvassing and surveys designed to identify community support needs. Community meetings during design and post-construction invited input and nurtured a genuine partnership with the neighborhood.
Bringing together the right stakeholders was a critical task throughout the process. “A key driver of the success was placing cabinet level administration on the design team to review best and emerging practices in elementary new construction and participate in touring peer district sites. This helped incorporate the guiding principles of collaboration, instructional vision, flexibility, technology, and community focus into all phases of the design.” says Allentown School District ’s Deputy Superintendent of Equity, Accountability and School Improvement, Dr. Lucretia Brown.
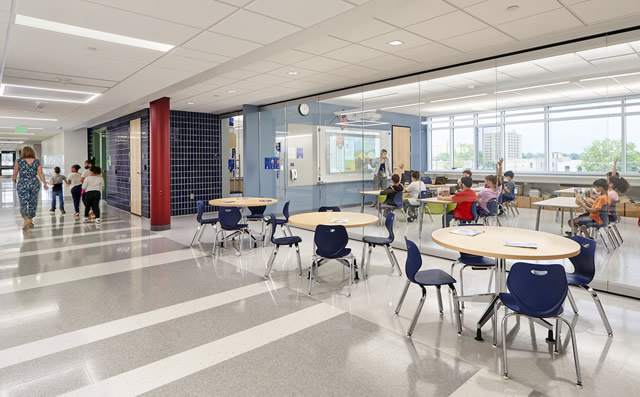
The project ’s educational goals align with the District ’s Strategic Framework and 21st-Century Learning. Equity of access, safety, personalized learning, and technology integration are core values expressed in the school ’s design. With a wide variety of spaces scaled for a full range of group instruction — from a single student in the Overlook to an entire grade level in the Multipurpose Room — the building becomes a flexible and easily adaptable teaching environment. Each floor of the classroom wing includes dedicated small group instructional space midway along the corridor that is separated only by a folding glass partition. Even the Lobby becomes a creative instructional space. The terrazzo floor features an analog clock dial coordinated with an accurately oriented compass rose and overlaid with the sun path.
Energy efficiency, resource management, durability and low maintenance were top of mind during design for Tom Smith, the Director of Facilities. “For a large urban District like ours, reducing the burden on annual operations is critical. Evaluating the life cycle cost of materials and systems, rather than construction cost only, will pay dividends for us moving forward, reducing future budgetary needs,” Smith said. The third-party energy consultant who manages the District ’s mechanical system maintenance recently reported that it cost 40% less to operate and maintain Hays Elementary than the District ’s other comparably sized schools.
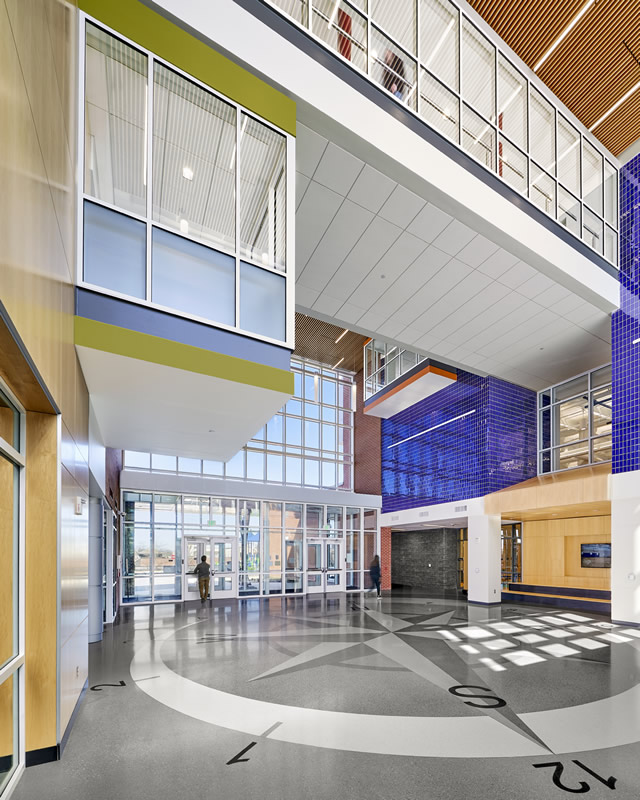
Architect:
Breslin Architects
STEPHEN J. BEHRENS, A.I.A.
610-437-9626
