Del Norte K-12
TreanorHL
Project of Distinction Award 2021 Education Design Showcase
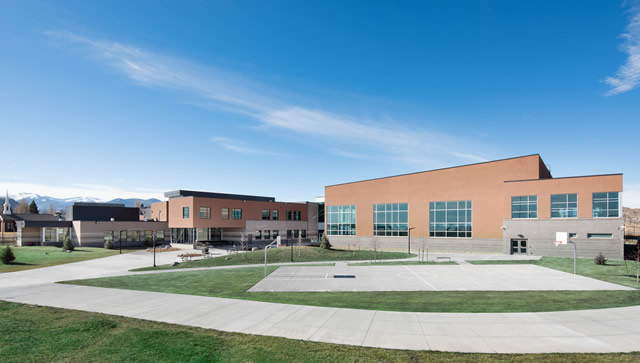
Project Information
Facility Use: Elementary School / Middle School / High School
Project Type: New Construction
Category: Whole Building / Campus Design
Location: Del Norte, CO
District/Inst.: Upper Rio Grande School District
Chief Administrator: Aaron Horrocks, Superintendent
Completion Date: Jan. 2020
Gross Area: 122,000 sq. ft.
Area Per Student: 152 sq. ft.
Site Size: 31 acres
Current Enrollment: 412 students
Capacity: 800 students
Cost per Student: $56,250
Cost per Sq. Ft.: $368.85
Total Cost: $45,000,000
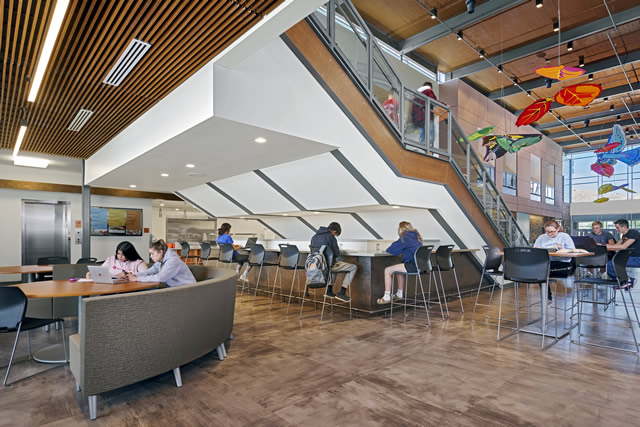
Del Norte, Colorado, is a rural town located in the beautiful San Luis Valley. Set on the eastern edge of the San Juan Mountain Range, Del Norte is a beneficiary of world-class outdoor recreation opportunities and immediate connections to the natural environment. In 2017, the Upper Rio Grande School District was awarded a Colorado state-funded B.E.S.T. Grant and passed a local bond to replace its aging elementary, middle, and high school facilities. The school district's goal was to consolidate into one shared facility on one shared site, serving all grade levels. Additionally, the campus consolidation goal was aimed at significant reductions in the facility maintenance and operational costs and inherent inefficiencies that come with managing six separate facilities.
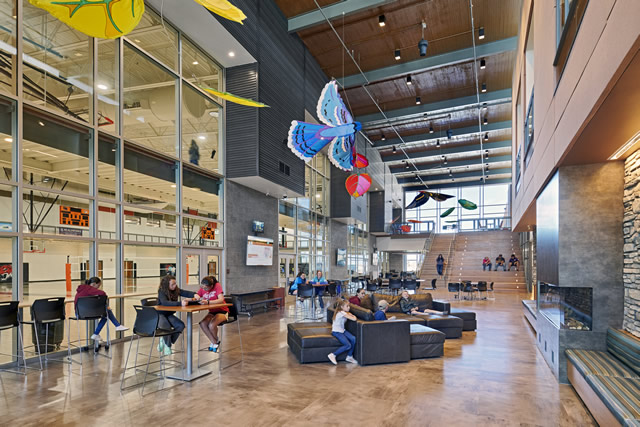
Del Norte, Colorado, is a very tight-knit rural community that demanded a transparent and community-based design process. We began working with the Upper Rio Grande School District with the community fully engaged in the process. A Design Advisory Group (DAG) was formed, comprising 28 individuals: 15 from the school (staff and students), and 13 community residents (parents and key town stakeholders). This balance indicated that Del Norte DAG's goal was to create a consolidated K-12 community school that was a place of community pride and respect. The DAG was key in the design process, providing a transparent dialogue among the school district, the Del Norte community, and the design team. The DAG work sessions were instrumental in developing a school environment supporting the high-performing programmatic goals of the Upper Rio Grande School District while enriching the connections and partnerships with the Del Norte community. The following objectives of the DAG were established and achieved:
- Forward-Thinking
- Honor the History and Place
- A Place of Pride
- Connection to the Outdoors
- Student and Community Engagement
- Timelessness Design
- Efficiency of Operations
- Transparency and Daylighting
- Welcoming and Secure
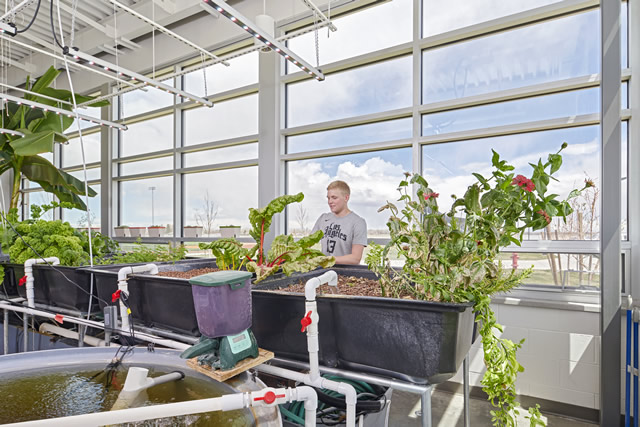
The consolidated K-12 campus features a 122,000-SF school, age-appropriate playgrounds and playfields, and a comprehensive athletic complex, complete with synthetic turf athletic fields, an all-weather track, and a 1,500 seat stadium. The building includes separate and secured entrances for elementary, community events, and secondary education. A key goal was to create a school facility that retained its separation and identities of elementary school and middle-high school, but also felt connected within the shared amenities of the community commons, athletic programs, and performing arts.
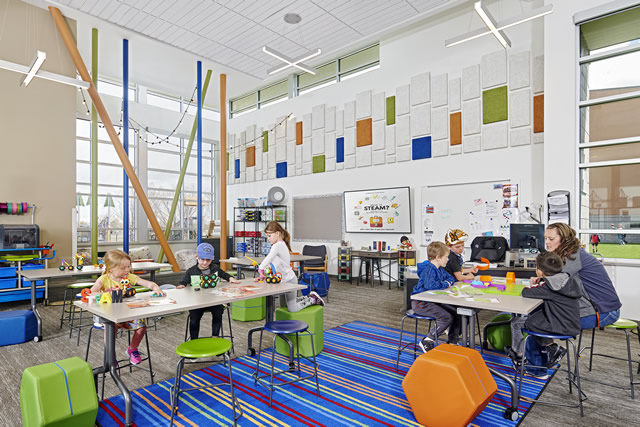
The design positions the elementary school and middle/high school wings as separate but physically connected schools, arranged in a "school-within-a-school" concept. Elastic learning environments create visual and physical connections between classroom learning spaces, team centers, makerspaces, and learning resource amenities. Internal to the classroom environment is a series of team centers. The team centers are flexible spaces adjacent to clusters of classrooms that offer an extension to the learning environment. Teachers can work with students in very flexible and new ways in the team centers. Activities common in these areas are team teaching, facilitation of project-based study, interaction with multi-modal technologies, exercise programs, and nourishment. The team centers are vital components in achieving the DAG's goal of providing a flexible and adaptable learning experience.
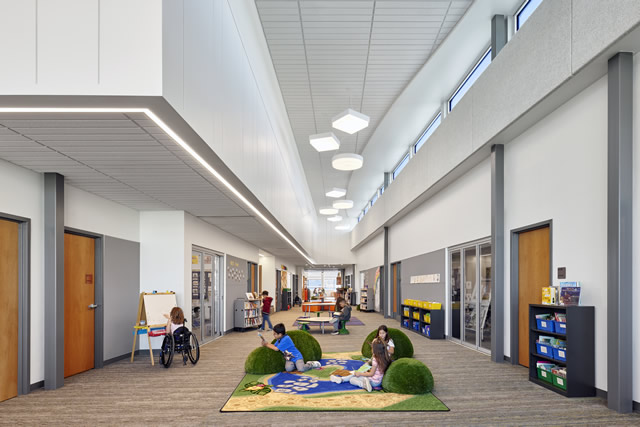
The facility's core includes shared and community programs easily accessible from the elementary school and middle-high school wings and offers a celebrated community focus. The core consists of a two-story community learning commons framing views to both the adjacent San Juan Mountains and the Sangre De Cristo Mountains. The community commons space has immediate access to the district offices, information commons, kitchen/servery, performing arts theater, and the gymnasium complex, complete with a suspended running track. The core facilities and activity areas were envisioned to provide Del Norte with shared community amenities, and they have proven to be widely utilized by locals and community programs.
The design of the school was envisioned to fit naturally into the context of the rural San Luis Valley environment, celebrating "the spirit of place." Interior design concepts using coloration and textures of the regional grasslands, the Rio Grande River Basin, and the majestic mountain ranges were woven into the design throughout the school. A key goal of the Design Advisory Group was to create a school that "just feels natural and unforced." Additionally, local artists provided 3-D and kinetic art installations, instilling local pride throughout the learning environment.
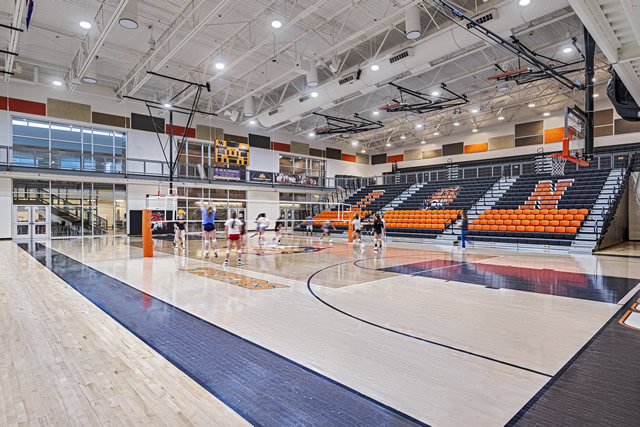
Natural stone, tongue-in-groove cedar wood roof decking, masonry, and regionally appropriate stucco systems all work together in a palette that is relaxed in its setting. Large expanses of glass and broad openings from all learning spaces create natural connections to the beautiful outdoor environment. The state-of-the-art K-12 school achieved LEED Silver certification and is a testament to the facility and operational efficiencies integrated within the programmatic layout and system design.
The Del Norte K-12 School was designed to optimize natural daylight into all academic and activity zones of the school. Solar shading devices and high-performance glazing strategies achieved the sustainability goals to allow for solar and view access to-and-from 95% of the educational environment, including athletic areas. Safe school site design was a vital goal of the community, and developing outdoor, age-appropriate playgrounds and athletic fields was a key design driver. Indoor air and lighting controls as well as a learning environment acoustic performance of S.T.C. 50 and higher were achieved, and low-flow plumbing fixtures were integrated within all areas of the new school.
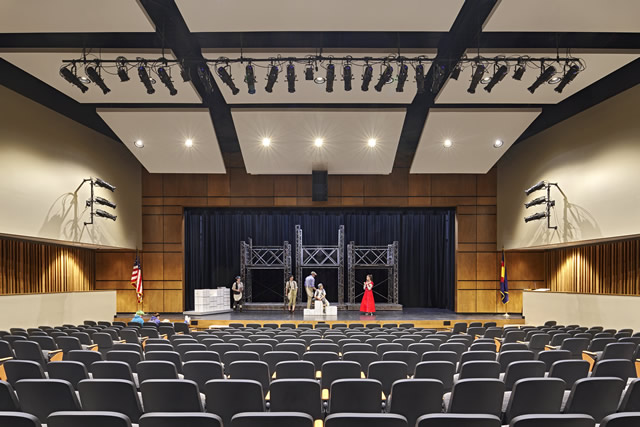
Architect:
TreanorHL
STEPHANIE GROSE, AIA
303-298-4700