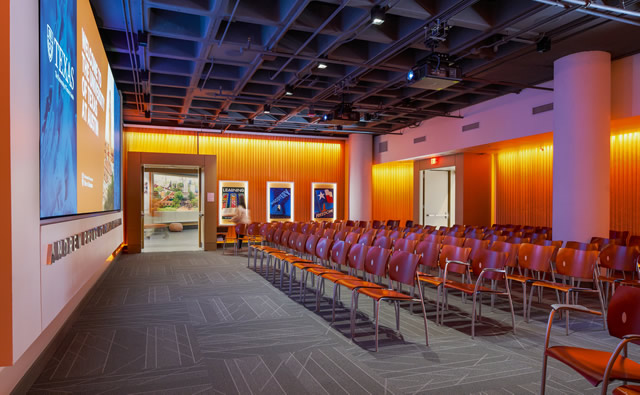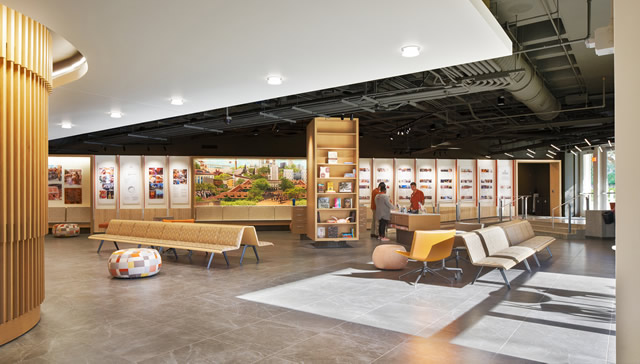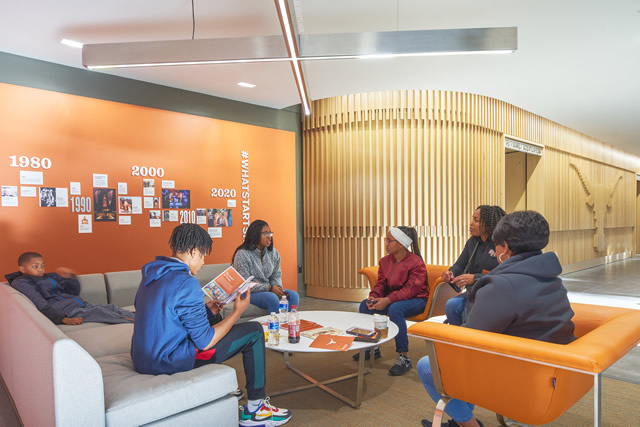University of Texas at Austin Texas Welcome Center
McKinney York Architects
Grand Prize 2022 Education Design Showcase

Project Information
 Facility Use: Higher Ed, 4 year
Facility Use: Higher Ed, 4 year
Project Type: Renovation / Modernization
Category: Welcome Center
Location: Austin, TX
District/Inst.: University of Texas at Austin
Chief Administrator: Jay Hartzell, President
Completion Date: October 2019
Gross Area: 8,875 sq. ft.
Area Per Student: 57 sq. ft.
Site Size:
Current Enrollment: 52,384 students
Capacity: 155 students
Cost per Student:
Cost per Sq. Ft.:
Total Cost:

Forward-thinking universities are pursuing strategies to attract the highest caliber students. The quality of the campus environment has become a meaningful differentiator for candidates and their families.
The University of Texas at Austin worked with Texas-based architecture firm McKinney York Architects to create innovative, student-focused spaces for the future. The institution is committed to providing an exceptional experience and outstanding customer service to support students in their time on campus.
The Admissions Welcome Center and the Texas One Stop for Enrollment Services are two such spaces. The Welcome Center is designed to serve prospective students, while Texas One Stop serves current students on campus.
At the recently opened Admissions Welcome Center, students check in to begin their Longhorn journey. The process behind this renovation revolved around the key idea that developing involved alumni takes more than providing a great education; it requires creating a memorable college experience — and that process begins the moment prospective students and their families step on campus.
The student-focused space is located on the ground floor of the Perry-Castañeda Library in the heart of campus and serves as a “front door” for the school. It is designed to entertain, educate, and orient visitors while sharing the energy, spirit, and possibilities of the university. Along the main Welcome Center entrance, students are greeted with a vibrant mural by Austin artist Judy Paul and the Vo Family Auditorium. Exhibits in the lobby are available for visitors to learn about each of the thirteen colleges as well as the school’s history and traditions.

The design team was led by Heather McKinney, FAIA, LEED AP BD+C, RID, project principal and founder of the firm, along with UT alumni Will Wood, AIA, RID, partner and project architect, and Molly Hubbs, AIA, associate and project manager. The team first created the entrance plaza — a place for visitors to meet before tours. The plaza is centered on an existing oak to provide shade, and is anchored by a new louvered metal trellis, which frames the entrance and provides a gesture that is in scale with the new Welcome Center, while being large enough to create a balance with the massive building it occupies.
Inside, students are greeted by the Vo Family Auditorium and a vibrant mural created by Austin artist Judy Paul. The spaces of the facility all pivot around the central auditorium, which hosts combined multimedia shows and live speakers for tour groups. Sculptural stacked oak boards form the auditorium’s shell; inside, illuminated walls are layered in bronze mesh curtains to create a burnt-orange glow. In addition, select burnt orange furniture pieces and accent walls are used as symbols to engage with the history of the university and the excitement of student life. Educational displays are presented in the gallery-like lobby, including a timeline of the University’s history, information about each of the thirteen colleges, and videos highlighting aspects of being a student. Strategically illuminating the walls and subduing the exposed ceilings gave the space a much-needed sense of height.
Another project at UT’s main campus that not only inspires engagement and belonging, key values for the McKinney York team, but also plays into the university’s student-forward initiatives, is the Texas One Stop for Enrollment Services. The new facility, located within the iconic UT Tower, provides centralized services and a welcoming face for the university’s daunting population of 75,000. McKinney York’s design borrows from the elegance of the majestic 1930s architecture and adds a layer of comfort and informality with the insertion of a modern core and furnishings.
Through the consolidation of services previously provided by offices scattered across campus including registration, financial aid, transcripts, records, and the bursar, the Texas One Stop is designed to defuse students’ stress, inspire confidence that problems will be addressed, and efficiently deliver answers so students can focus on academics, a rich student life, and a successful graduation.

The McKinney York design team led by Partner Will Wood, AIA, RID, worked closely with UT representatives over a five-month period through planning exercises and engagement workshops to develop a strategy for the departments to integrate their services and work together.
“Flexibility and communication were important during the planning stages because our work on the selection of the space, budgeting for construction, and the development of the design were being done concurrently, and sometimes even before decisions could be made about how the facility would function,” Wood said.
Upon entry, the innovative environment encourages connectivity among students and staff. McKinney York employed new technologies to facilitate a stress-free customer experience, including a web-based queuing system allowing students to check-in electronically before they arrive on-site. To honor the historic significance of the location, the exterior walls and perimeter of the space were reconstructed to exhibit the character of the registrar’s office, which was the original tenant of the space and had been damaged in the past.
The final design is an example of McKinney York’s vision of optimistic architecture — a way of creating space that provides a positive experience for the people who work there and those they serve.
McKinney York is proud to strengthen UT’s vision of providing exceptional customer service to support students and parents looking for a student-focused university.
“We’ve been honored to serve the University of Texas at Austin and its community for more than 20 years creating architecture that engages, inspires, and belongs,” said firm President and UT Alum Michelle Rossomando, AIA, RID.

Architect(s):
McKinney York Architects
Will Wood, AIA, RID
512-476-0201