Black Rock Middle School
Spiezle Architectural Group, Inc.
Honorable Mention 2023 Education Design Showcase
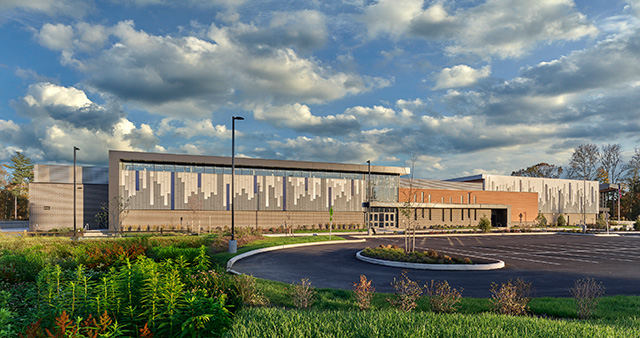
Project Information
Facility Use: Middle School
Project Type: New Construction
Category: Whole Building / Campus Design
Location: Pennsylvania
District/Inst.: Lower Merion School District
Chief Administrator: Megan Shafer, Acting Superintendent
Completion Date: 08/01/2022
Gross Area: 208,300 sq. ft.
Area Per Student: 173.6 sq. ft.
Site Size: 22 acres
Current Enrollment: 1,000
Capacity: 1,200
Cost per Student: $73,876
Cost per Sq. Ft.: $425.59
Total Cost: $88,651,233
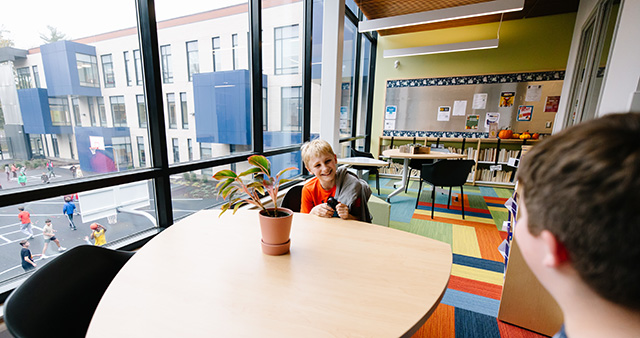
With Lower Merion School District's student population on the rise, the existing schools were reaching maximum capacity. The new Black Rock Middle School alleviates overcrowding at the elementary schools by moving fifth grade out of the elementary buildings and overcrowding at the middle schools by spreading the middle school population among three buildings instead of two.
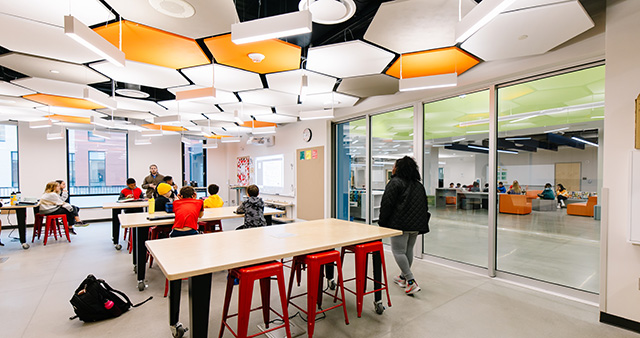
The new 215,000 SF school is centered around a two-story "heart" space with a gathering stair that opens onto an educational courtyard overlooked by the media center. Complementary educational spaces include 12 collaborative learning communities, art, science, music, physical education and a state-of-the-art theater designed to provide an innovative learning experience for up to 1,200 students.
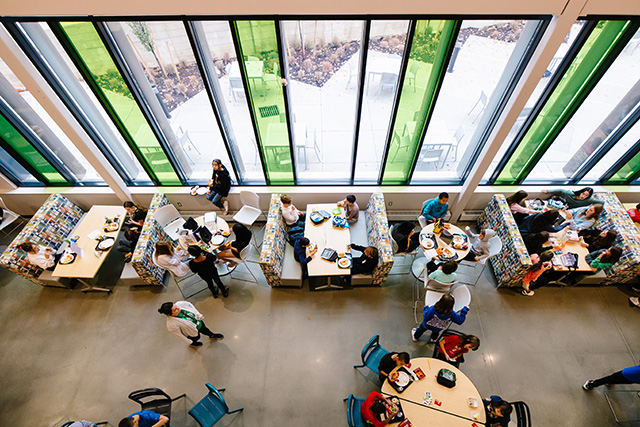
Black Rock Middle School is organized to provide convenient community access from entrances along the south while students have a safe and secure entry from the north. It is "zoned" with the ability to compartmentalize spaces for various educational and community activities. Twelve [12] Learning Communities span amongst three floors, with ease of access to specialty spaces and technology. Each Learning Community is equipped with a variety of spaces for large-group team teaching, small group instruction or student collaboration and breakout. This allows teachers and students the ability to quickly shift between various modes of learning and creates a highly personalized learning experience for every student.
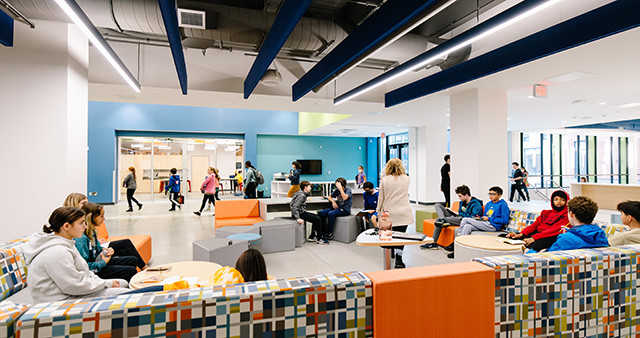
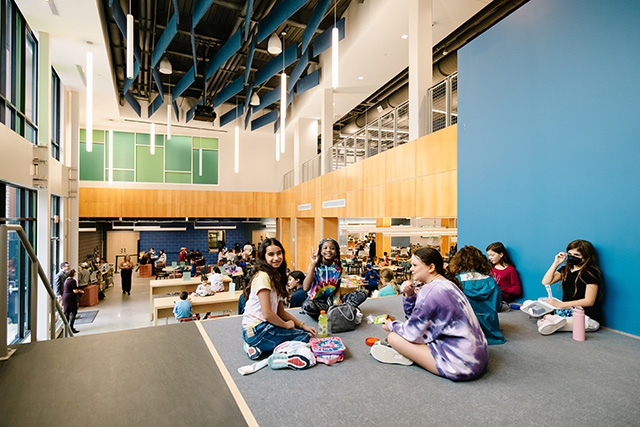
Features include a welcoming school "Heart" that connects the lower-level dining hall via a gathering stair — a multi-functional gathering and performance feature. The theater has flexible/retractable seating to accommodate performances with over 600 spectators but can also be divided into 3 smaller spaces for day-to-day use. A second gathering stair connects the 2-story library that bridges over the exterior courtyard. Other specialty learning spaces include a digital lab, tech workshop, student gallery, movement arts & fitness studio and family consumer science labs. Great importance in the design has been placed on mental health and wellness.
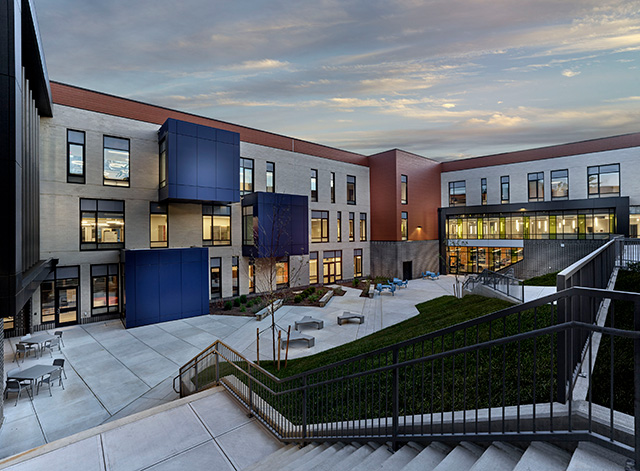
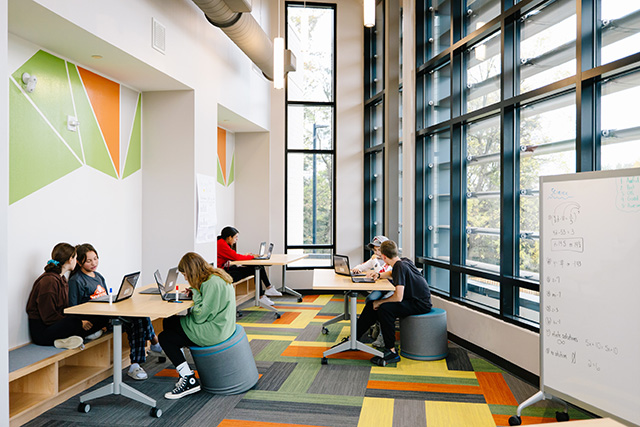
Architect(s):
Spiezle Architectural Group, Inc.
Scott Downie, AIA, LEED AP
248-703-3681