Lakeway Christian Academy
Johnson Architecture
Grand Prize 2023 Education Design Showcase
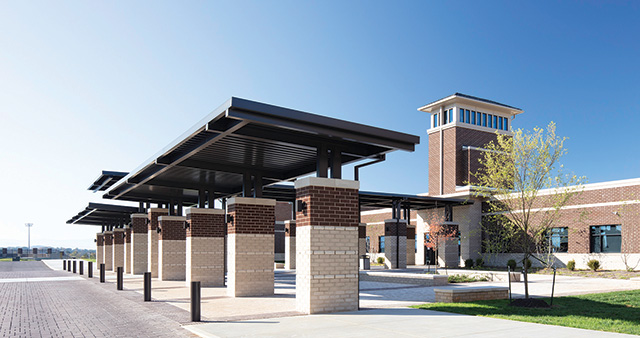
Project Information

Facility Use: Middle and High School
Project Type: New Construction
Category: Whole Building / Campus Design
Location: Tennessee
District/Inst.: Lakeway Christian Schools
Chief Administrator:Robert Brown
Completion Date: 08/01/2020
Gross Area: 233,240 sq. ft.
Area Per Student:169 sq. ft.
Site Size: 43 acres
Current Enrollment:620
Capacity: 1,200
Cost per Student: $41,666
Cost per Sq. Ft.: $214
Total Cost: $50,000,000
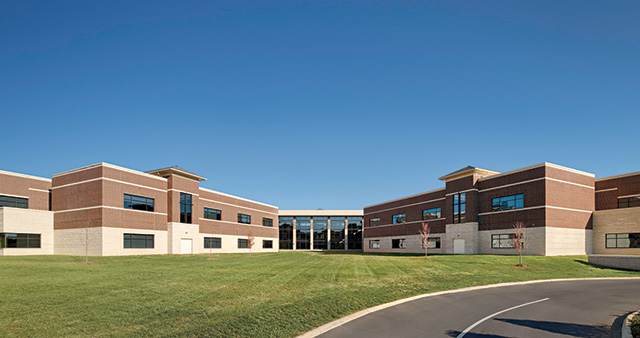
Set atop a broad knoll in rural East Tennessee sits Lakeway Christian Academy, a state-of-the-art middle and high school that opened in fall 2020 to serve middle and high school students in an extensive and well-appointed learning environment.
The structures were designed to coordinate with the surrounding landscape while offering a modern aesthetic. Johnson Architecture (JAI) developed a 43-acre site for the campus, delivering a design with the functional elements to meet the client's goals.
Lakeway Christian Academy includes a 202,740-square-foot high school and middle school with an auxiliary gymnasium, 1,500-seat gymnasium, modern classrooms and a performing arts center that accommodates 1,200 people. These areas meet educational needs through engaging learning environments, places for physical activity and sports, and spaces to foster creativity through various performing arts.
Unique study areas, alcoves and dining spaces are elevated through modern design and encourage collaboration.
A vast sports complex includes a 30,500-square-foot field house with indoor practice facilities, 2,000-seat football stadium, baseball and softball fields, tennis courts and a track. These are places where athletes are developed, principles of team building are instilled, and the community is welcomed.
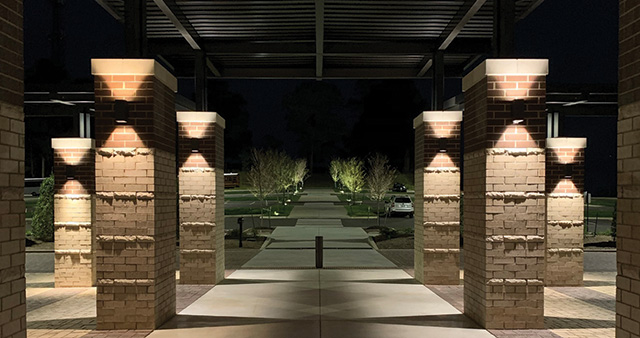
Goals and Visions
When the client first approached Johnson Architecture (JAI), the initial direction was a desire not to have a traditional "red brick schoolhouse." This opened the door for our teams to reimagine norms and envision spaces for modern, active and successful students; well-equipped areas for instructors, teachers, faculty, staff and coaches; and most of all, places where collaboration is central to development and strengthening the community mindset.
Other goals included designing exterior aesthetics to elevate the surrounding landscape, utilizing modern, durable and sustainable materials to withstand the demanding, humid East Tennessee climate and the test of time, with an eye to being good environmental stewards.
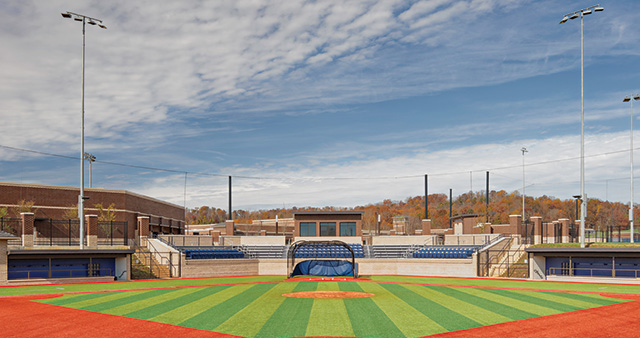
Planning – Lots of Pieces, Lots of Space
The project presented the opportunity to enlist the expertise of other JAI teams that served the client through master planning, architectural design, interior design and furniture, fixtures and equipment services (FF&E).
The site plan needed to wisely use the 43-acre space; consider how both vehicular and pedestrian traffic would flow and how students would utilize and access certain places; and the fit of all the mixed shapes of sports fields, parking areas, green areas and educational spaces in a way that prioritized project goals.
JAI partnered with a team of consultants with extensive experience in education facilities. This team helped with considerations from food service to acoustics, and from successful study environments to sports facilities, to add value to the planning process. Relying on each specific design consultant's expertise, JAI identified and understood the students' needs, ranging from acoustical and visual for the performing arts theater to the equipment required to serve lunch to 1,200 students. Others specialty consultants engaged by the design team enhanced student safety. For example, a fire protection specialist studied egress time frames and smoke accumulation. As a result, additional safety measures were taken above and beyond code requirements.
The planning team's dedication to prompt communication and file sharing practices also became integral to meeting the project schedule and the completion of a comprehensive document set.
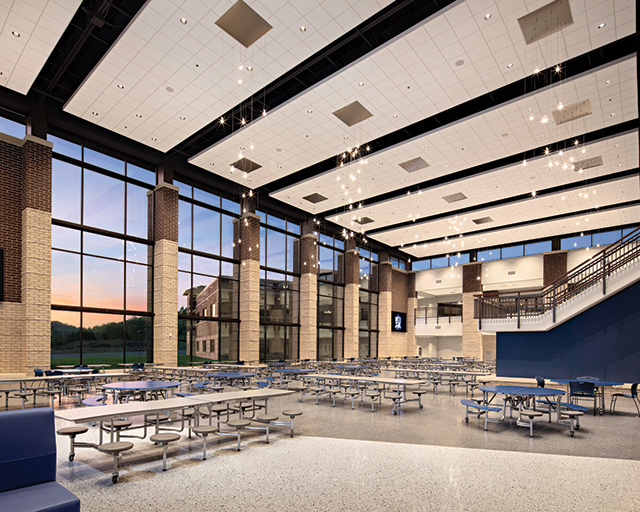
Challenges and Solutions
The project's harsh topography posed challenges throughout the design process. Due to the severe elevation difference from the farthest point of the site to the street frontage, a unique approach to the building design would be required. In response to the terrain, the building is tucked into the hillside where each level is accessible on grade. The decision to embrace the stepped building approach allowed for an experience where the occupant traverses the site through the building with distinctive framed views through the entry and the school's two-story commons.
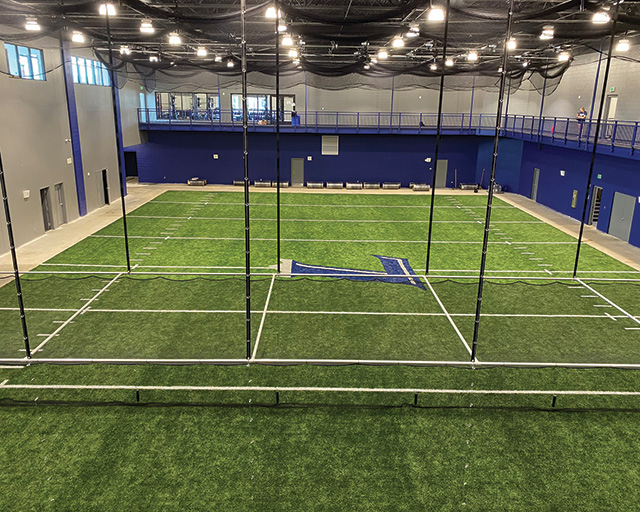
Unique Features and Innovations
The project team utilized Building Information Modeling (BIM), a tool that provides clients with a digital 3D representation of a facility's physical and functional characteristics, to provide a comprehensive and fully coordinated design. The design team's ability to employ complex modeling techniques and processes was helpful to convey the design intent to the owner and construction firm. Sharing the plan in this way allowed the stakeholders "see" how the spaces would be used, accessed and designed and provided insight into space planning and management.
The design team, in collaboration with the ownership team, worked to create a technically advanced learning experience in each classroom at Lakeway Christian Academy with an Epson BrightLink smart touch projector in lieu of widely used smart boards. Use of the smart projector technology, in tandem with magnetic projector white boards, allows for an interactive experience between student and teacher.
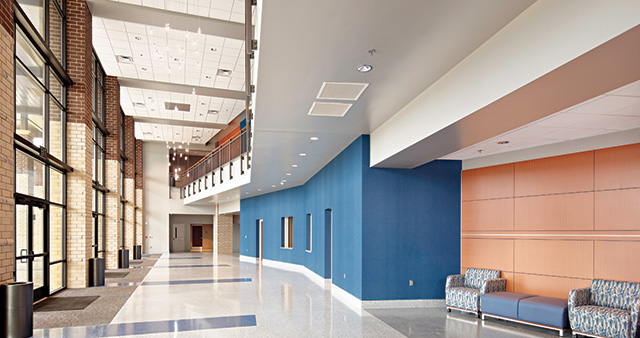
Safety and Security Considerations
In order to have a successful learning environment where students are fostered and developed in multiple ways, from classroom learning to sports to performing arts, all of the people first must feel safe. Several safety considerations were prioritized and implemented in Lakeway Christian Academy. Secure vestibules, sightlines, access-controlled doors, classroom security locks and door swings all were extensively studied in order to provide the students with the safest possible learning environment. Furthermore, Lakeway was programmed and designed for a full-time security officer housed in an office at the entry with full visibility of the core school facilities.
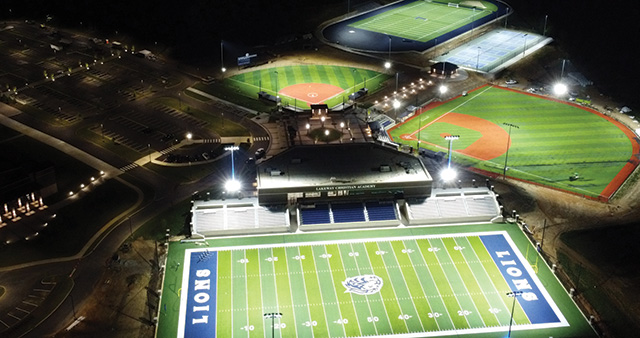
Responsible Material Choices and Elevated Aesthetics
Lakeway Christian Academy is home of the Lions, and our team made sure Lion pride didn't Lion pride by utilizing the school's colors of royal blue and white throughout the campus. Different hues of blue from cornflower to almost navy appear in the carpet, tile, paint and upholstery with accents of tan, rusty orange and gray to elevate the interior design.
Set in the humid climate of East Tennessee and with a purpose of serving youth and the community for many generations, JAI architects recognized the necessity for brick structures that would withstand the heat and humidity and provide an enduring material for all people and purposes it would serve. Structures are clad in a two tone of brown and buff brick with interest through horizontal lines of split-faced brick across every sixth row of the buff-colored brick in order to give the building's two-story frame a sense of human scale by visibly reducing the large proportions.
Inside, quiet areas such as study spaces and the library have lower, drop ceilings and carpeting to reduce noise.
The auditorium features fold-down, upholstered seats and wood paneling set on a grid on the ceiling and side walls to beautify the space; allows for speakers, lighting and other AV needs; and helps direct sound in a manner suitable for a school drama to a performing arts venue for the community.
High-traffic areas such as dining and hallways are lined with terrazzo, a durable product that will withstand the test of time. The building utilizes a concrete masonry structure for its durability and effectively as a load-bearing material. The design of the two-story lobby and commons spaces utilize floor-to-ceiling glass, but not in the typical curtain wall system that is costly and results in additional structural elements. The large expansive glass was broken up by steel beams as required for lateral bracing. As a result, the windows were broken horizontally in a way that utilized less expensive storefront systems. Special detailing considerations were taken in these areas to reduce the aesthetic impact of the steel beams. The placement and orientation of the large expansive glass systems also was considered. The design team used splayed angles of adjacent exterior walls, canopies and awnings to minimize the impact of solar heat gain where orientation was not optimal.
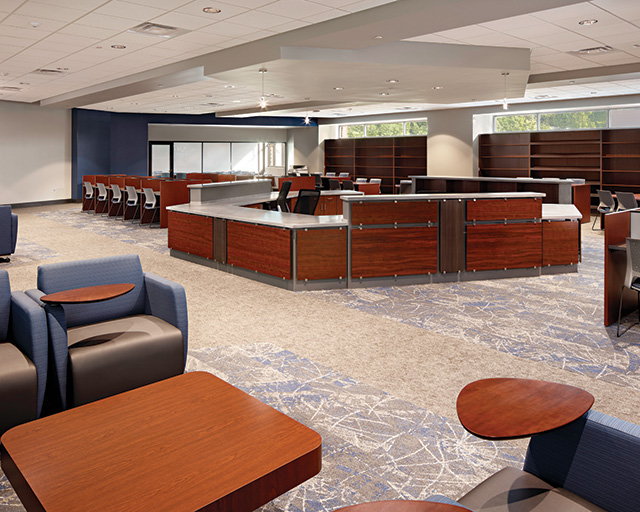
Cost-Effectiveness
Despite the use of higher end materials used throughout the project, Lakeway Christian Academy was designed in a manner to maximize the impact of the more expensive materials in the larger gathering areas like the auditorium and commons. Complimentary cost-effective products were utilized in less public spaces. An example of this can be seen where the custom designed railing with wood cap and terrazzo floors in the commons transition to luxury vinyl tile flooring and painted steel railings in the education wings.
Project Delivery Method
JAI and the owner, in conjunction with their selected general contractor, worked to establish a document delivery schedule that would cater to the requested opening date of the school. JAI and its consultants provided design documents on a fast-track delivery method, allowing the contractor to begin work as soon as possible. Design documents were issued in three phases: Grading Package, Foundation Package and Building Completion Package. JAI and its consultants strive to meet these types of schedules of how important it is for clients to fulfill their promises and obligations to the community.
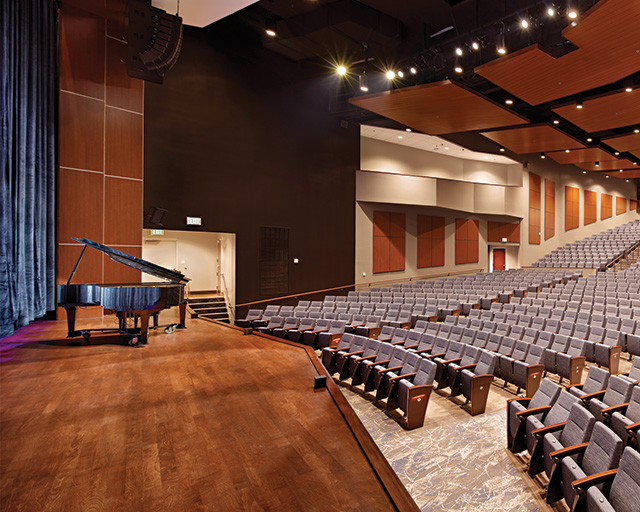
Architect(s):
Johnson Architecture
Partner in Charge - Design: Daryl Johnson, AIA; Partner in Charge - Production: Eric Bowen, AIA; Project Manager: Joey Staats; Project Designer: Brian Pittman
865-671-9060